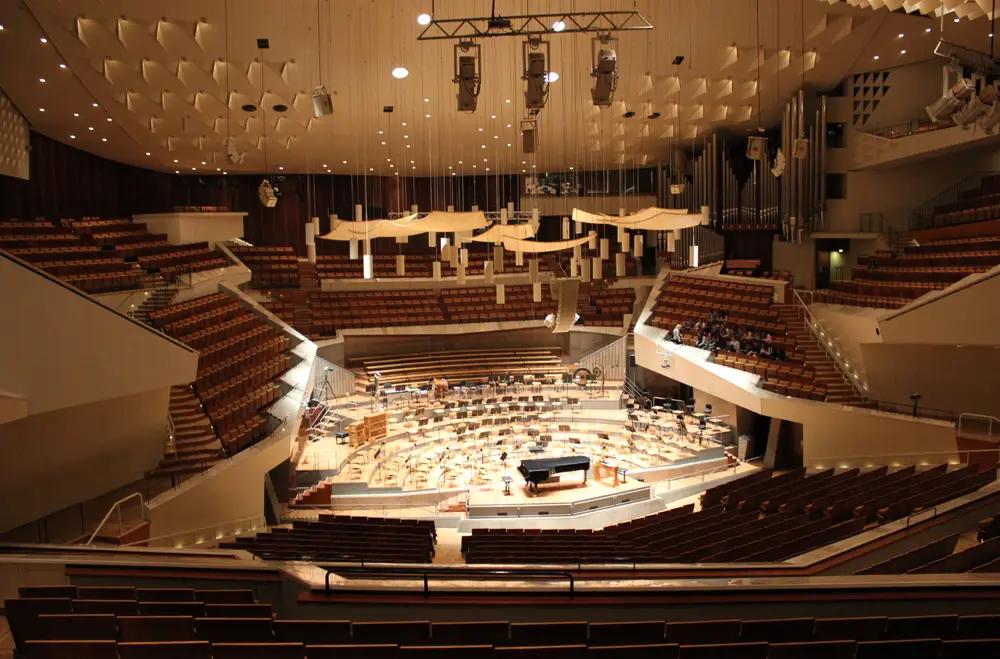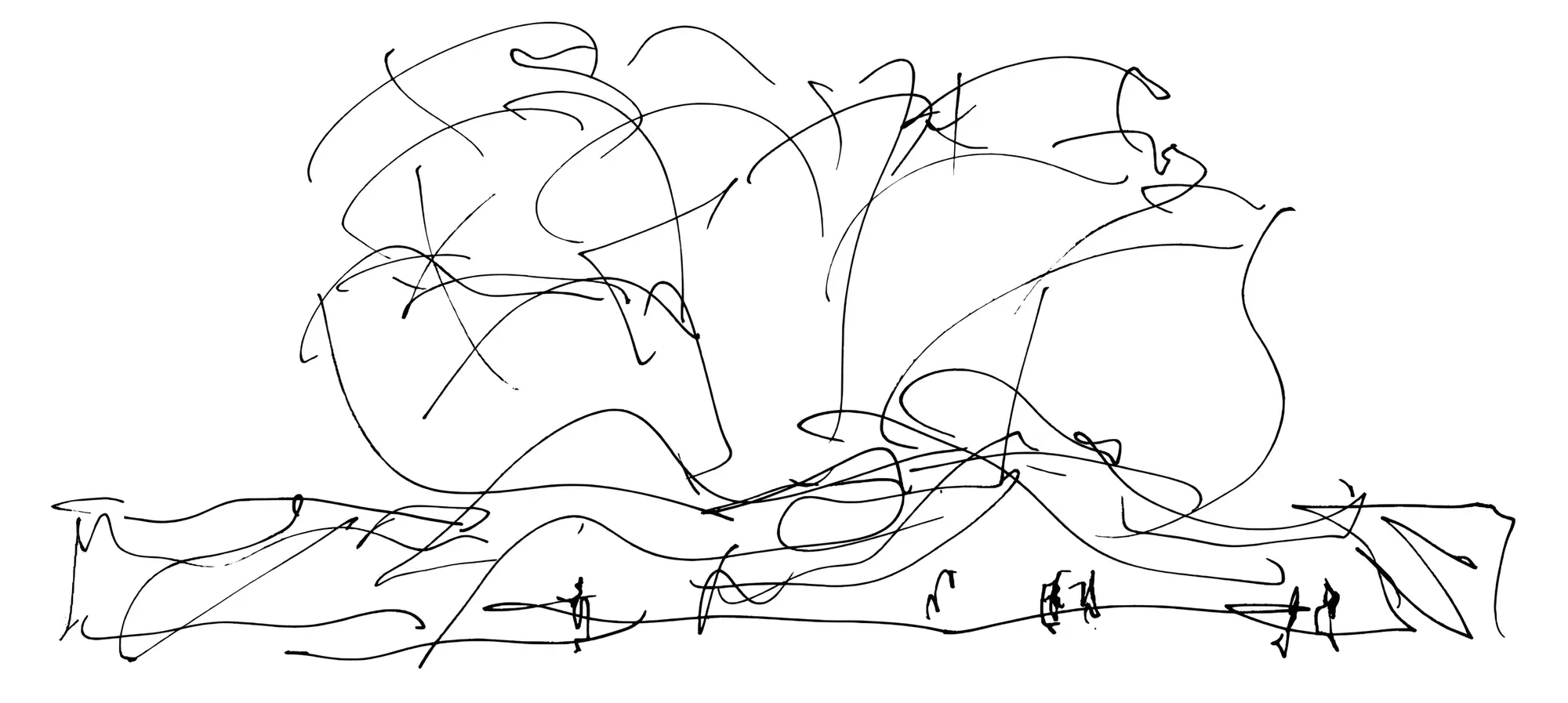
Sculpting Harmony
How Frank Gehry and his team designed a monument to music — the story of the Walt Disney Concert Hall
Frank Gehry's acclaimed Walt Disney Concert Hall has been called a “living room for Los Angeles.”
This remarkable work of public architecture is the result of a decades-long process of collaboration, negotiation, and invention.
During this time, Gehry and his collaborators developed hundreds of physical and digital models that pushed the limits of technical possibility.
Designed from the inside out, the Hall was conceived with music at its center — a space for music to be heard, seen, and felt.
This is the story of the Walt Disney Concert Hall, as told through the Frank Gehry archive at Getty.
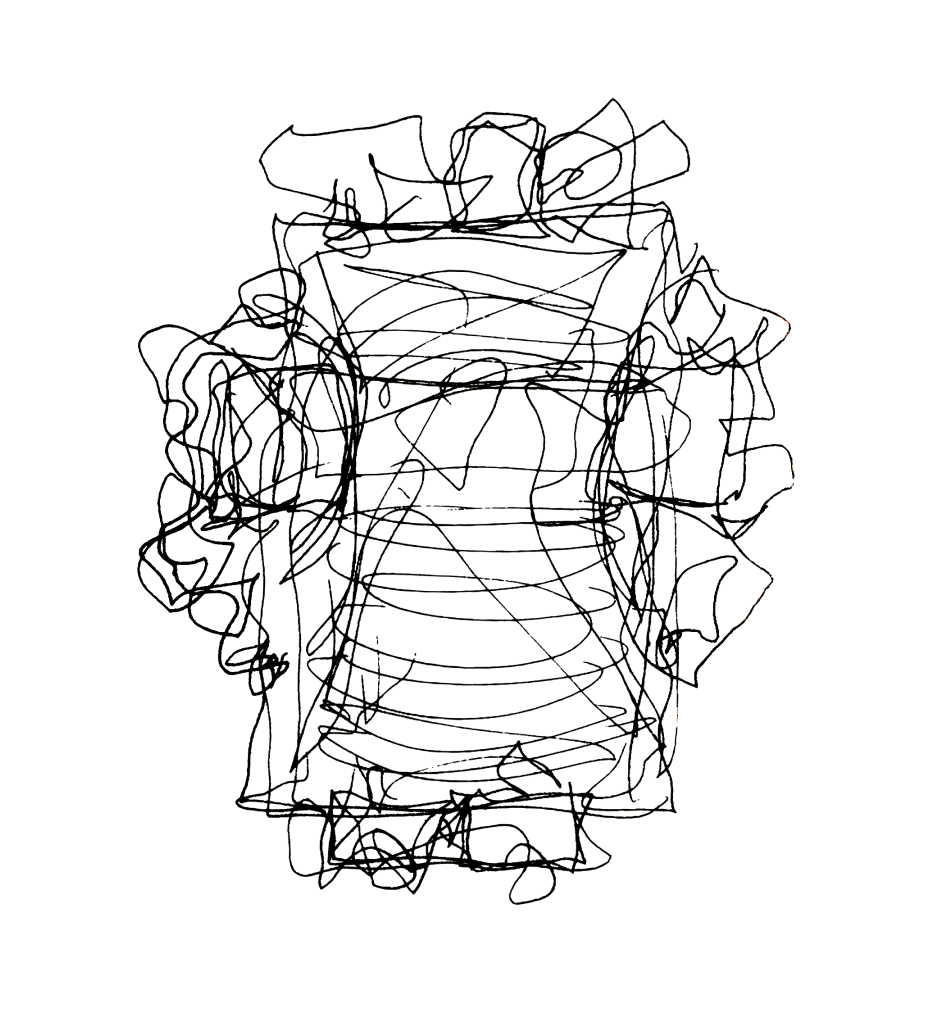
Chapter I
Ship in the box
Designing a Space for Music
Sailing the sea of sound
Gehry's design approach aimed at once to subvert public perception of his unconventional design methods and to give rise to a concert hall that was appropriately and uniquely “LA.”
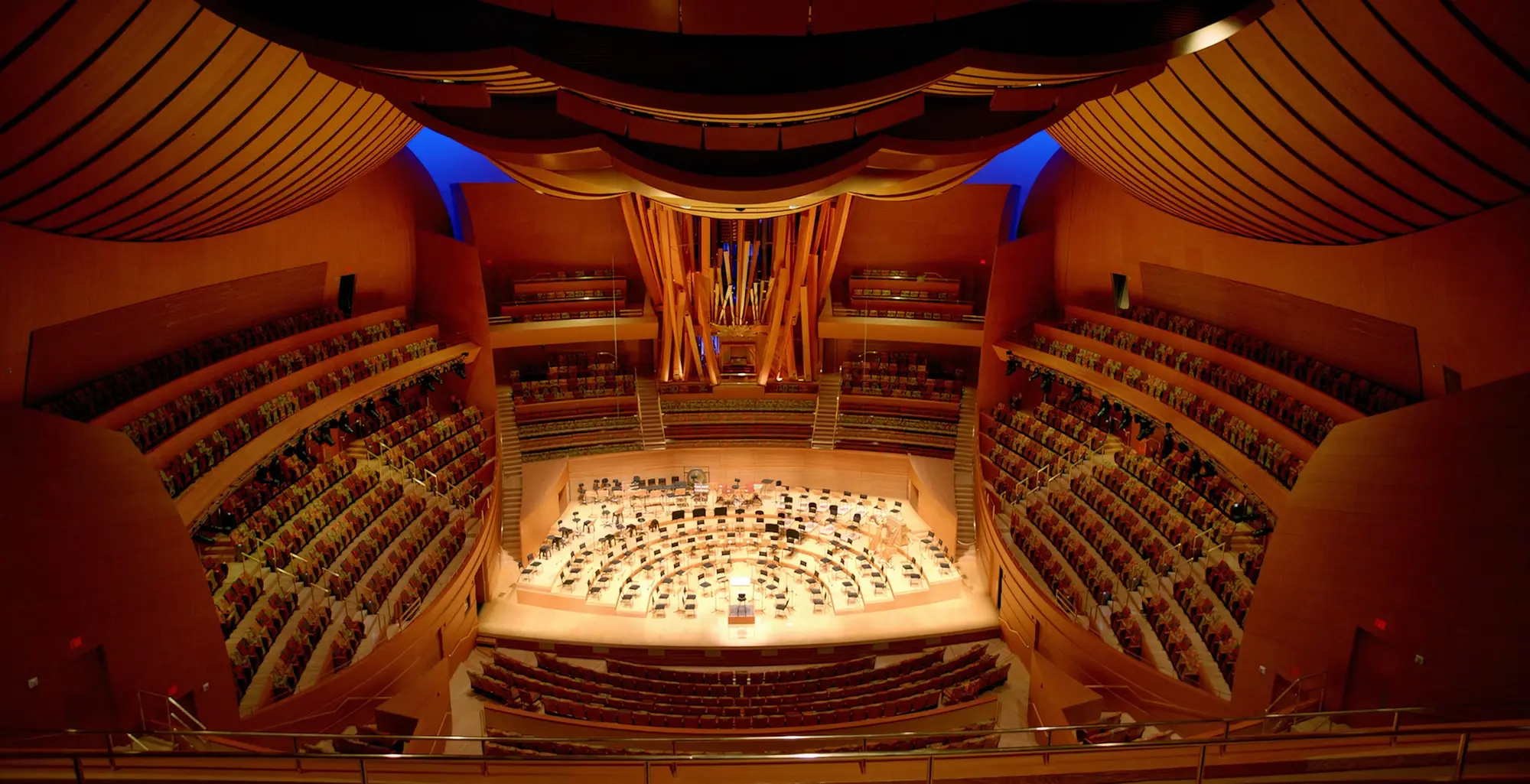
Photo by Adam Latham courtesy of LA Phil
Late in 1988, four designs submitted to the competition for a new concert hall in downtown Los Angeles were first unveiled to the public. Directly adjacent to the Music Center, the proposed Walt Disney Concert Hall was made possible by a $50 million gift by Lillian Disney in honor of her late husband, and the future hall was intended to serve as a new dedicated home for the LA Phil.
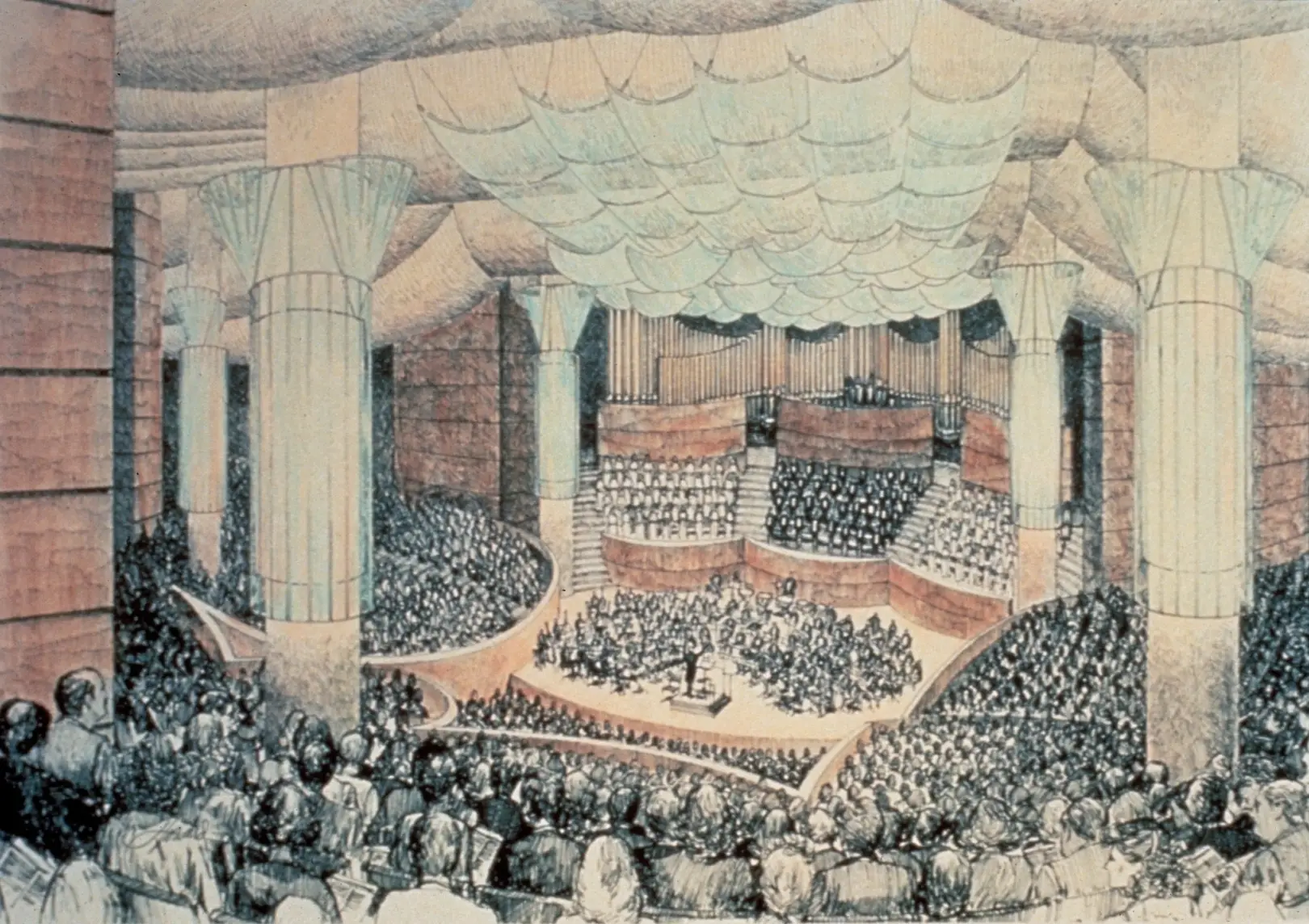
Perspective Rendering for Frank Gehry's entry to the Walt Disney Concert Hall Competition
Of the four finalists in the competition, Frank Gehry’s firm seemed to many to be an outlier: although his team had been involved in increasingly large-scale public and cultural projects by this point, Gehry was still largely known for his work with bold forms and experimental, though commonplace materials including chain-link fencing, stucco, cardboard, and unpainted plywood, none of which seemed appropriate to the design of a civic monument like a concert hall. Gehry’s office, however, devised schemes for the Concert Hall which managed to strike a careful balance: refined, yet informal, serious, yet inviting, the design was deemed befitting of a concert hall which would suit the unique cultural landscape of Los Angeles, and a few weeks later in 1988 it was announced as the competition’s winning entry.
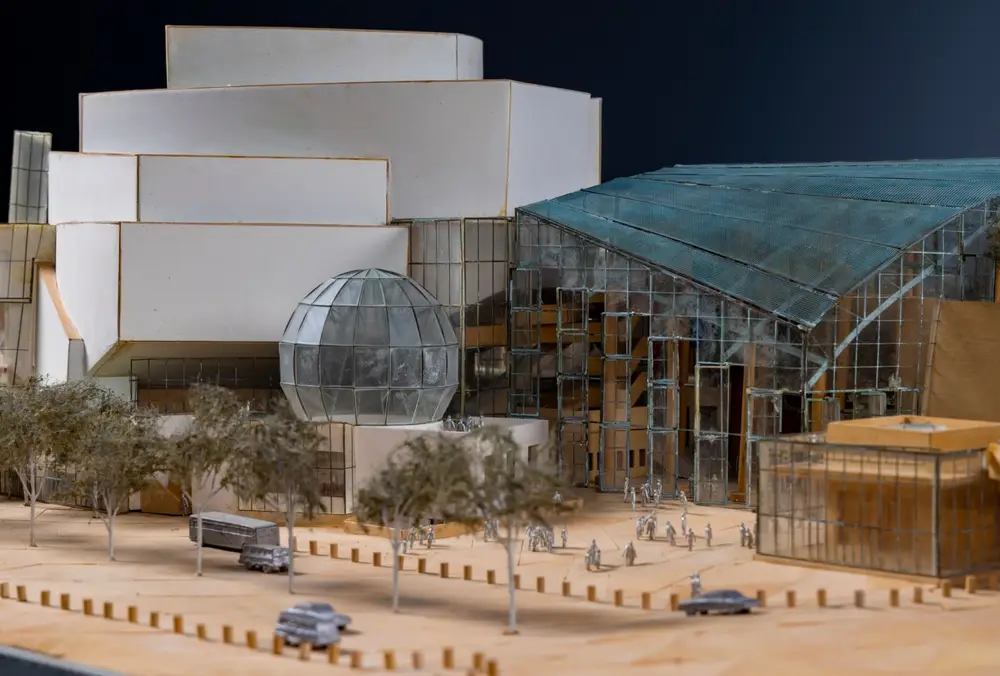
Model for Frank Gehry's entry to the Walt Disney Concert Hall Competition
Learning from Precedent
Particularly inspired by Hans Scharoun’s Berlin Philharmonie, a concert hall which opened in 1963, Gehry’s initial winning scheme employed a vineyard-style seating arrangement, with concertgoers surrounding the orchestra on terraces fanning outward—a strategy Gehry found to produce a unique sense of intimacy among the audience and performers alike. But Gehry’s scheme continued to evolve significantly after his team’s success in the competition.
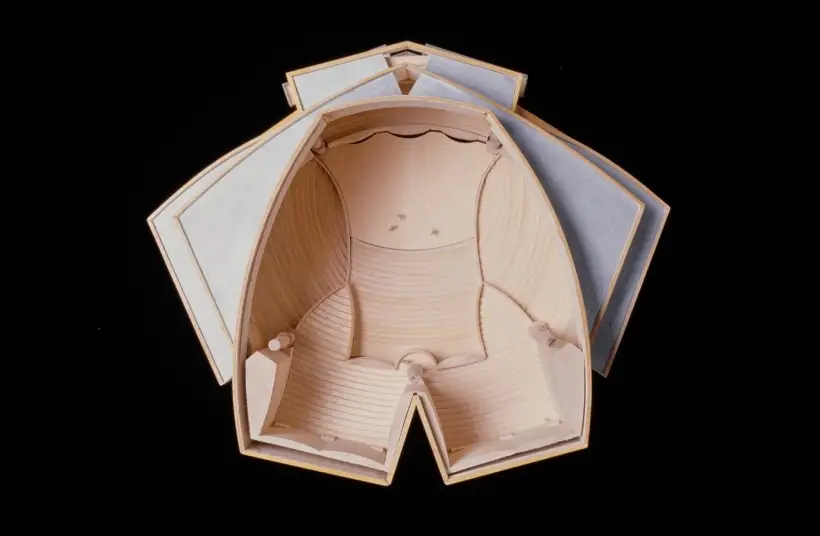
Model for Frank Gehry's entry to the Walt Disney Concert Hall Competition
Frank Gehry, then-director of the LA Phil Ernest Fleischmann, and a team of acousticians from Nagata Acoustics visited numerous concert halls around the world, attending performances and analyzing their forms through physical and digital modeling.
Finding a Balance
Of the concert halls surveyed, the group found consensus that the Royal Concertgebouw in Amsterdam, a late nineteenth-century neoclassical structure designed by architect Adolf Leonard van Gendt, offered the most promise: the hall’s hybrid shoebox arrangement yielded what the group determined to be an ideal balance of acoustics, on one hand, and a feeling of community, on the other. Learning from these precedents, the team landed on a widened shoebox model as the ideal form for their concert hall.
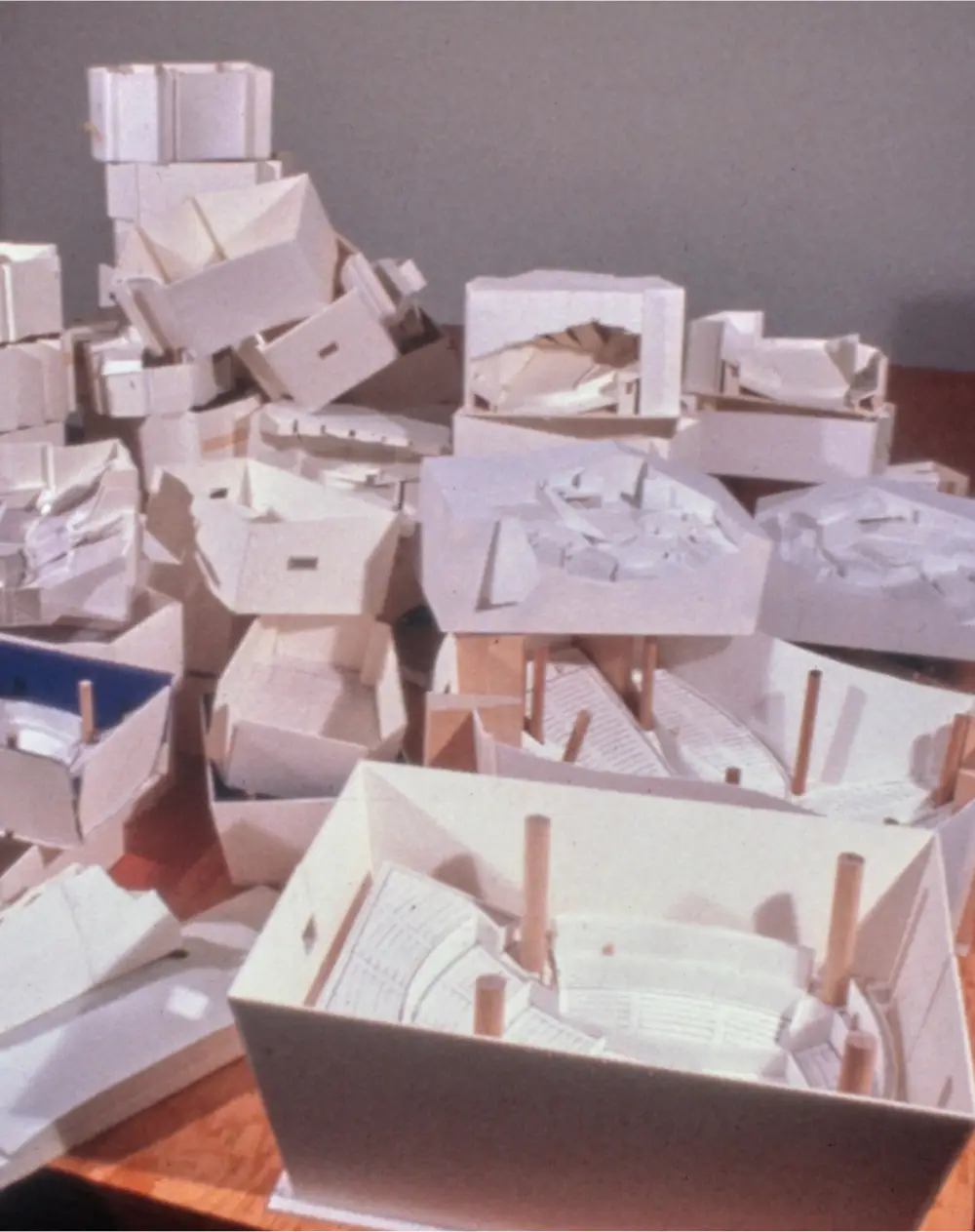
Concert Hall Precedent Study Models in Frank Gehry's Office
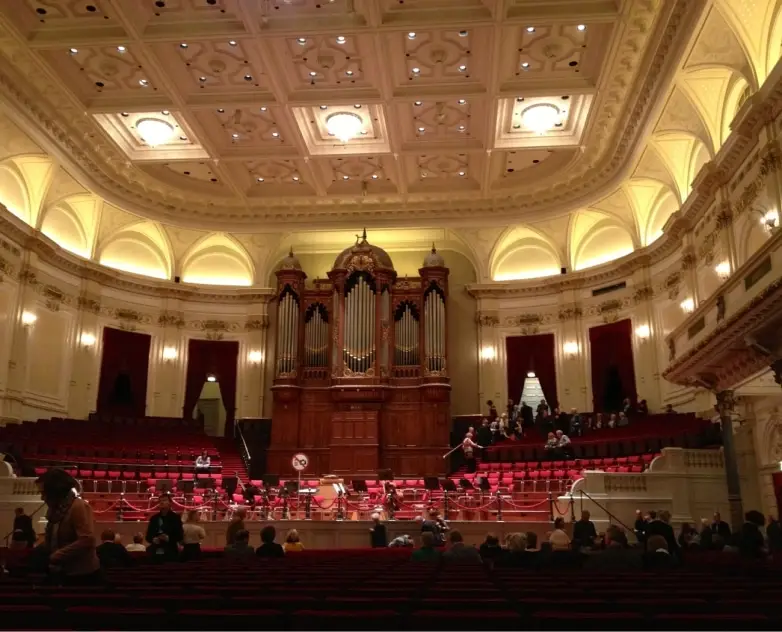
Royal Concertgebouw in Amsterdam © Inno van Lieshout
“The reason I made Disney Hall symmetrical was because I knew that I was a very suspect architect for a building like that by the general public. And so I thought, everybody is going to think I'm going to do a Thing. So I decided to give them a comfort zone.” — Frank Gehry
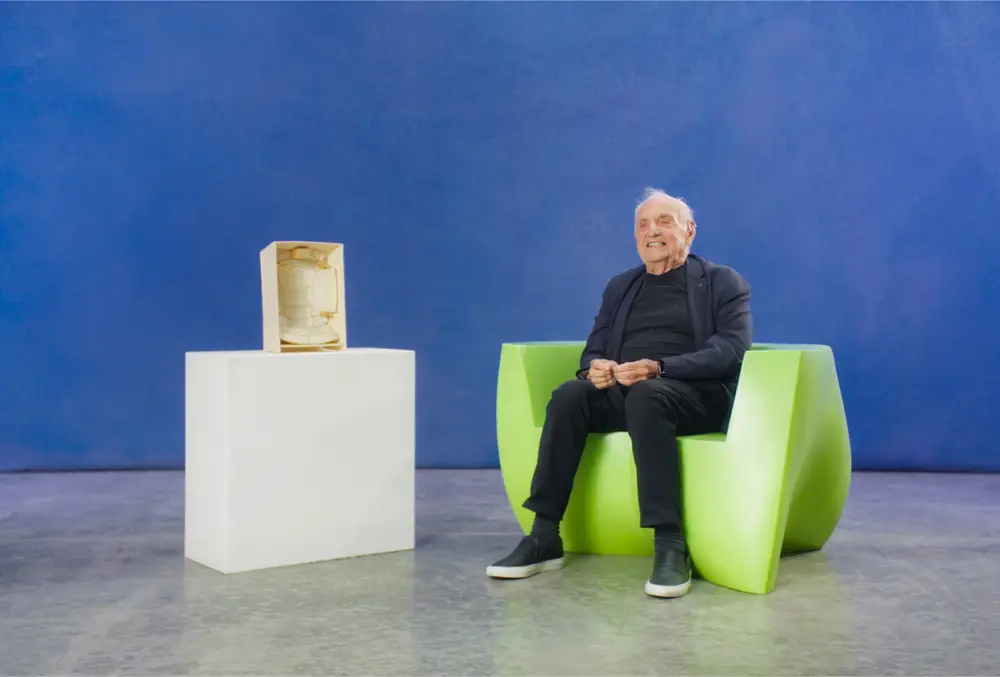
Frank Gehry with Study Model
Model mastery
A robust exchange between architects at Gehry’s office and acousticians at Nagata’s firm characterized a significant aspect of the design process for the Concert Hall. Informed by cutting-edge acoustic principles, Gehry’s designs were tested iteratively and refined through a series of physical and digital models that allowed for the study of resonance, reflection, volume, and other acoustical factors—in pursuit of the ideal listening condition.
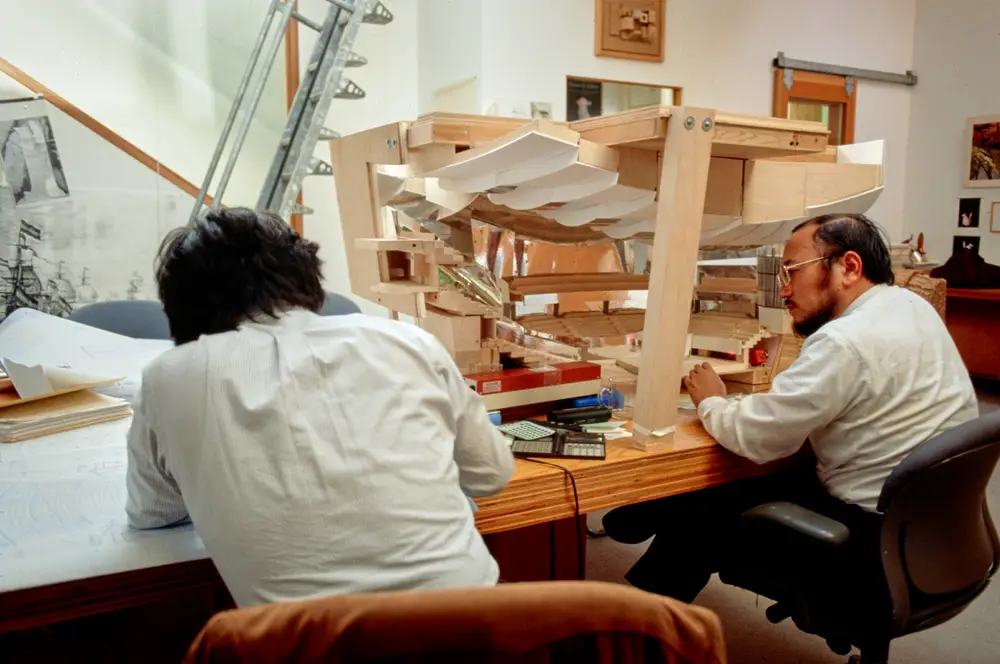
Dr. Yasuhisa Toyota (right) and Colleague conducting Acoustic Studies of WDCH with Physical Model
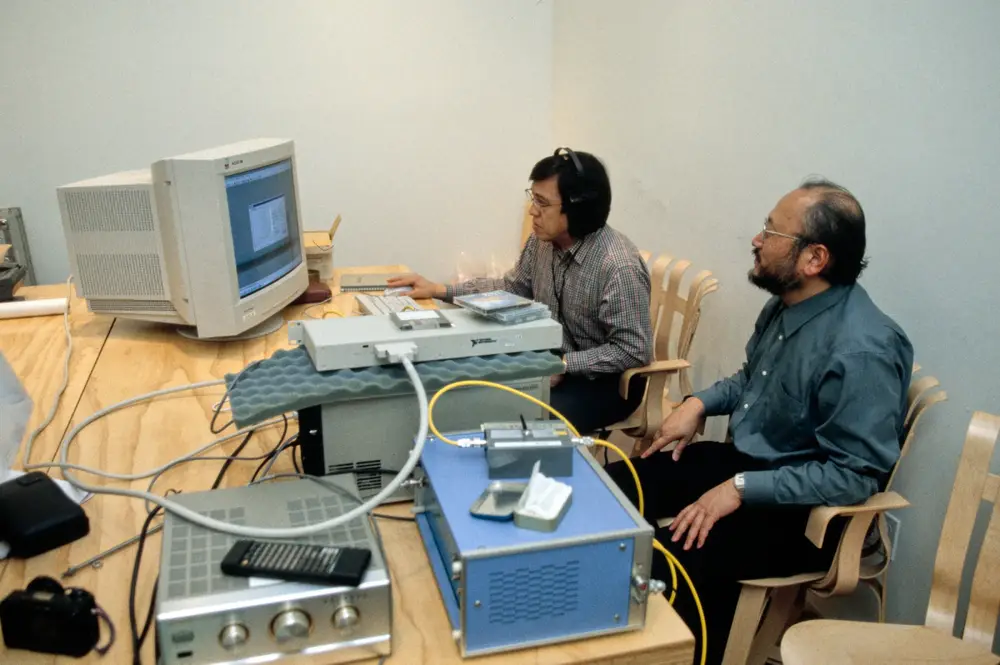
Dr. Yasuhisa Toyota (right) and Colleague Conducting Acoustic Studies of WDCH with Physical Model
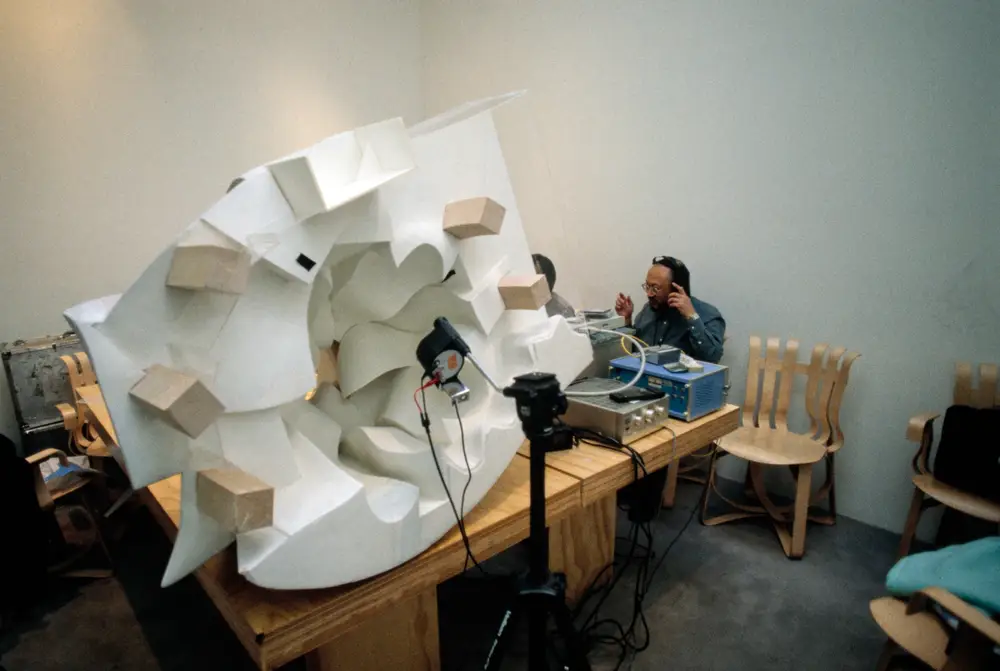
Dr. Yasuhisa Toyota Conducting Acoustic Studies of WDCH with Physical Model
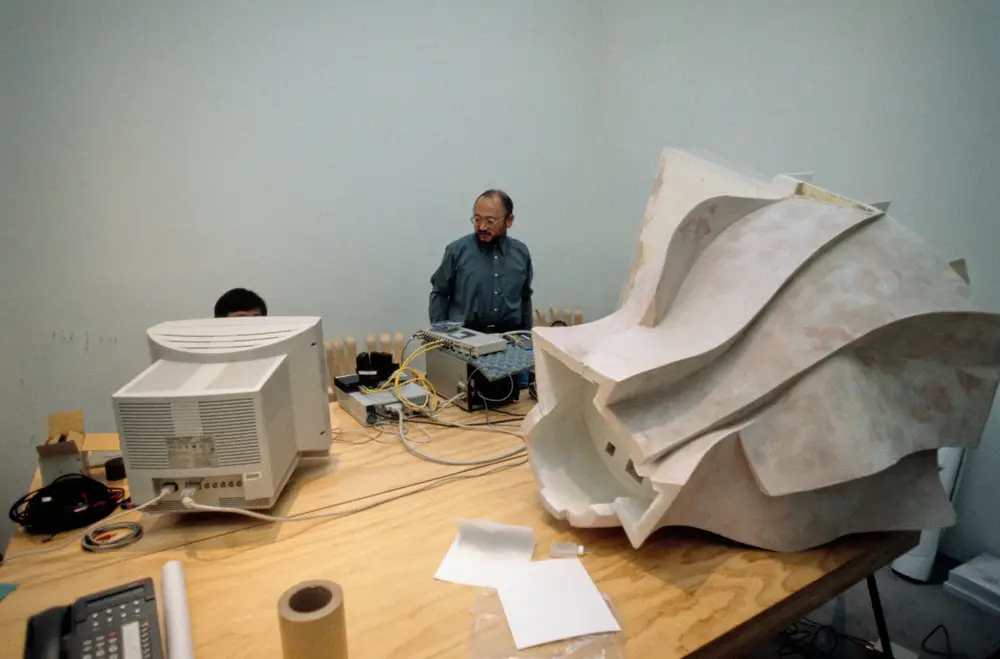
Dr. Yasuhisa Toyota Conducting Acoustic Studies of WDCH with Physical Model
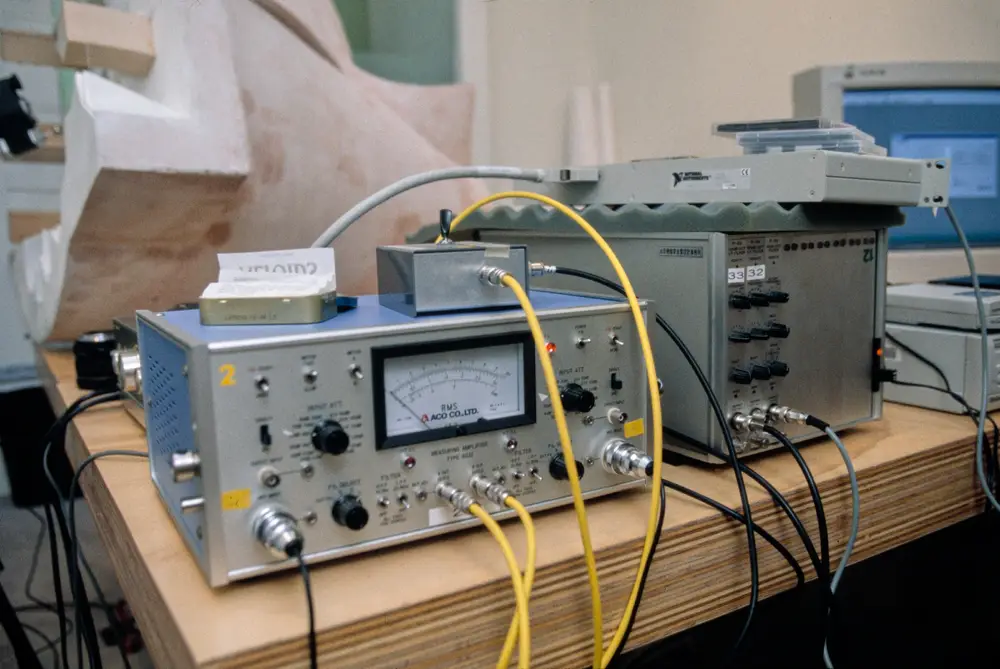
Measuring Amplifier for Acoustic Studies
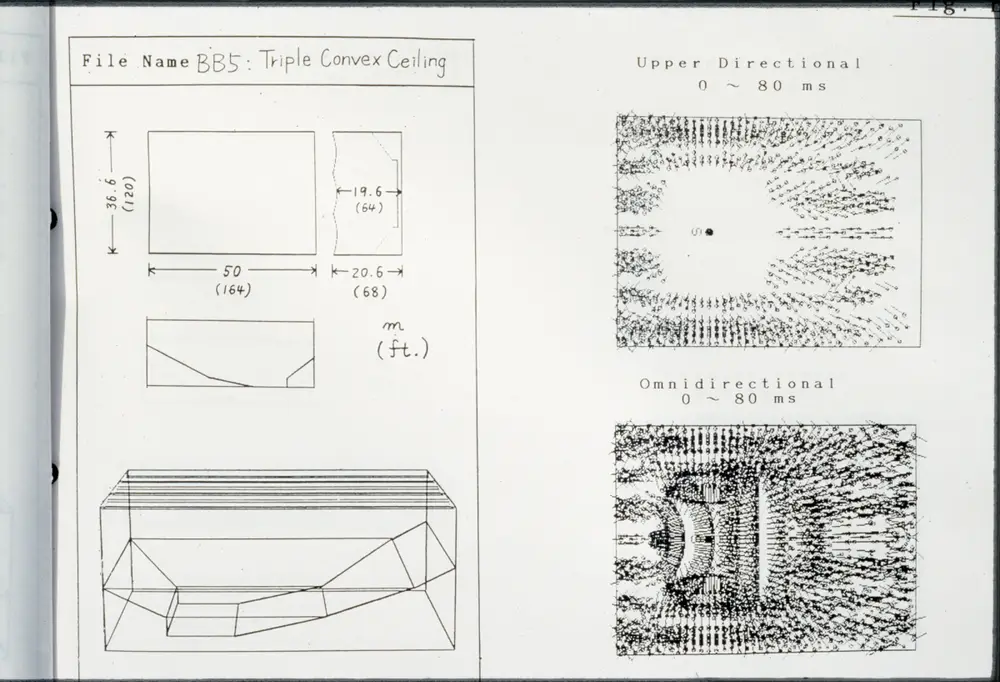
Acoustic Studies with Digital Model
The results of these tests directed a number of crucial decisions in the design of the Concert Hall. A careful play of convex forms, the choice of douglas-fir wood cladding, and the use of a heavy, shotcrete-filled ceiling coupled with a void below the stage maximized the Hall's resonance and warmth and thus produced an exceptionally intimate acoustic quality—as if the Hall itself were a musical instrument. Architects and acousticians together identified the ideal dimensions and rake for the space, ensuring concertgoers in the back rows would be able to make out the facial expressions of performers on stage. In this way, these tests affirmed that the Concert Hall would achieve a high degree of intimacy, both acoustic and visual.
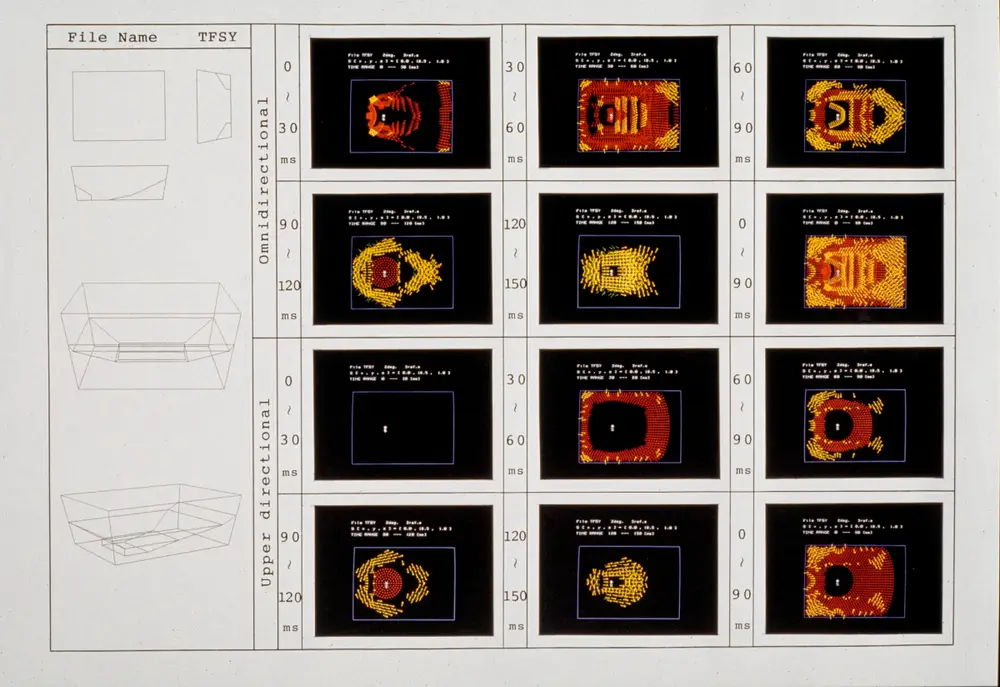
Acoustic Studies with Digital Model
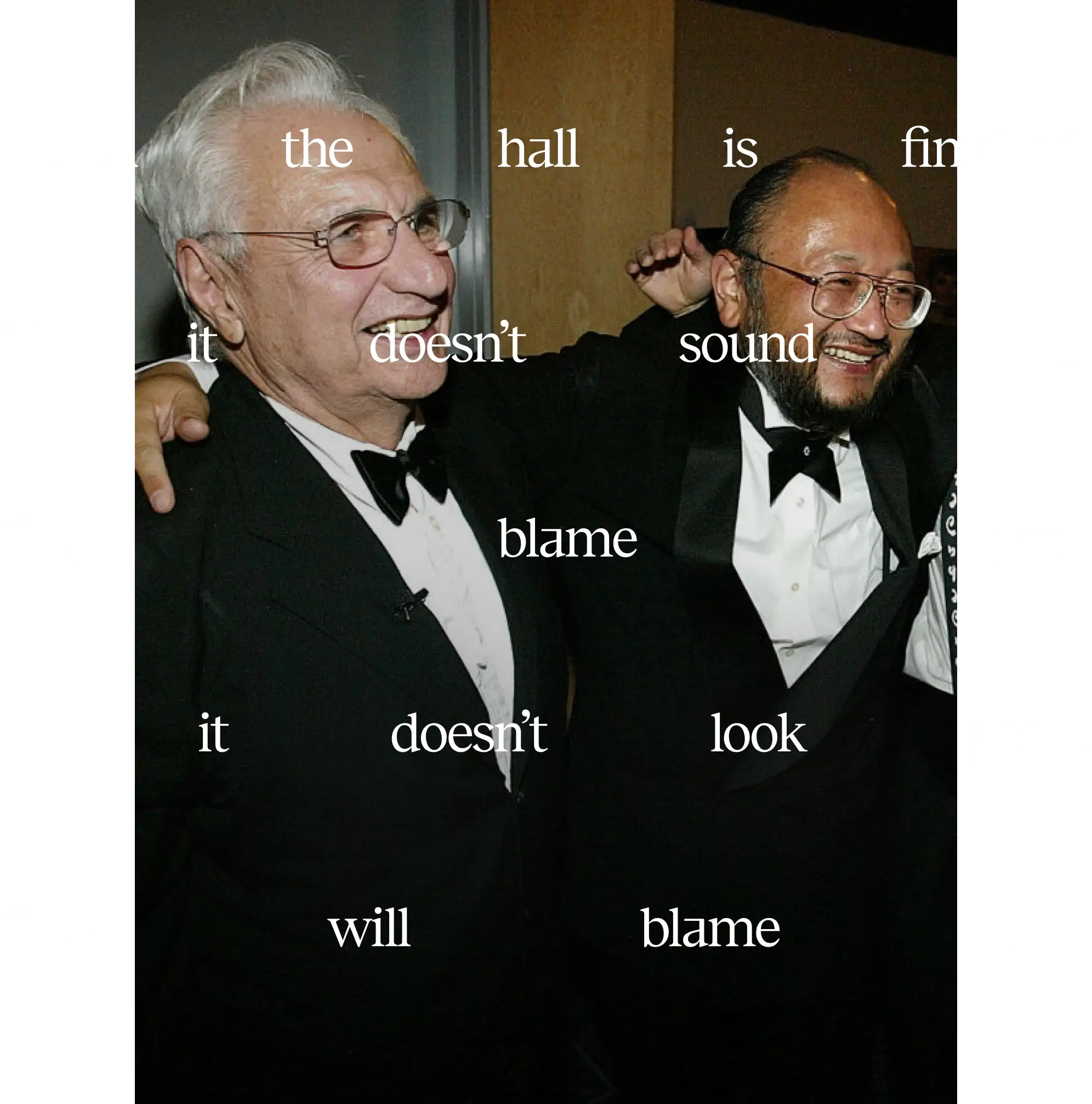
Frank Gehry to Yasuhisa Toyota, Executive Advisor, Founder, and then-President of Nagata Acoustics International © Carlo Allegri/Getty Images Entertainment via Getty Images
Simulating Experience
The visual, spatial, and architectural effects of these design decisions were tested through a series of sectional models at increasingly larger scales. Moving-image video, often spliced with real-life footage, and immersive still photography suggested what the future Concert Hall might look and feel like upon its completion.
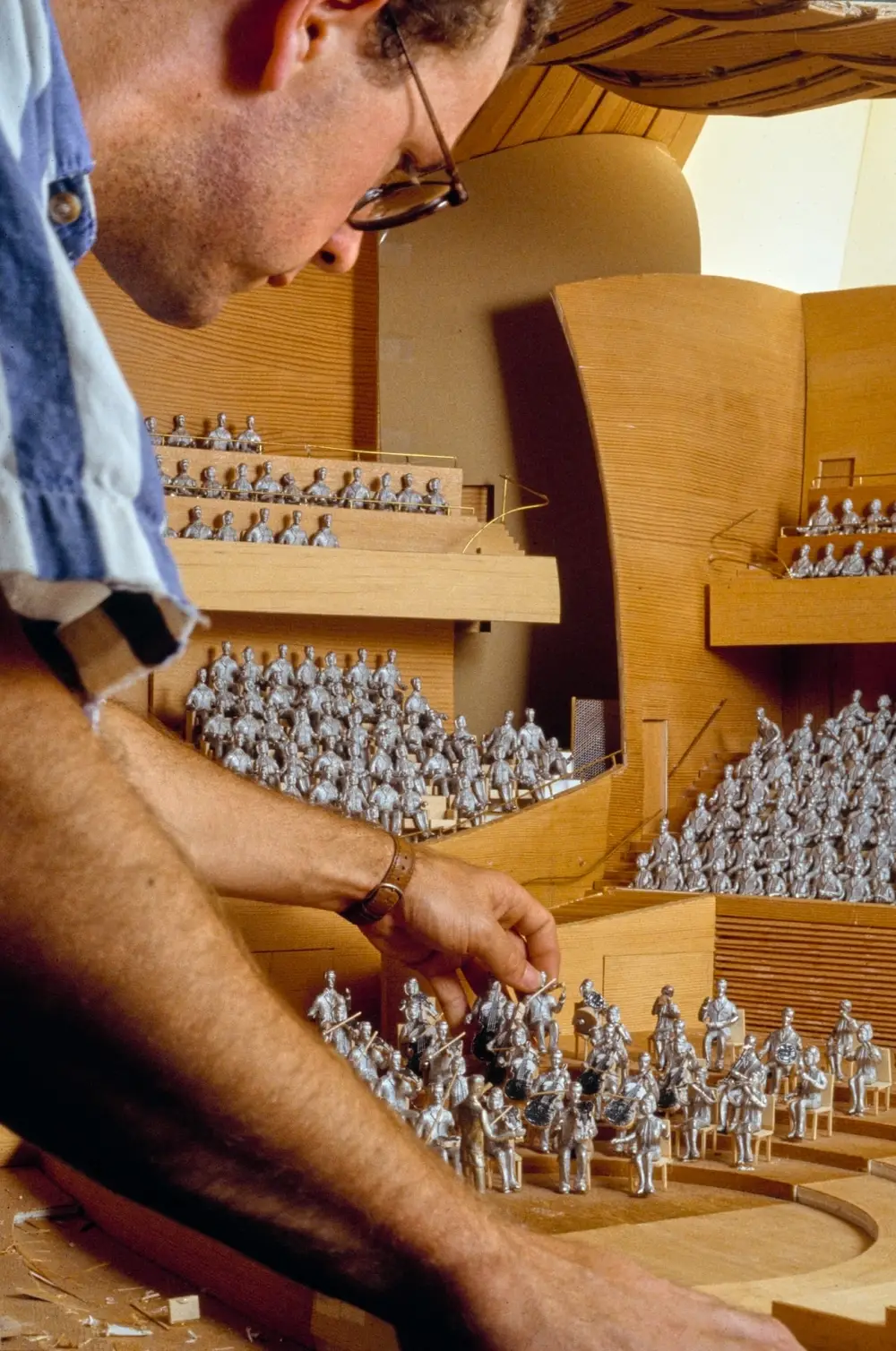
Jim Dayton Constructing an Interior Model
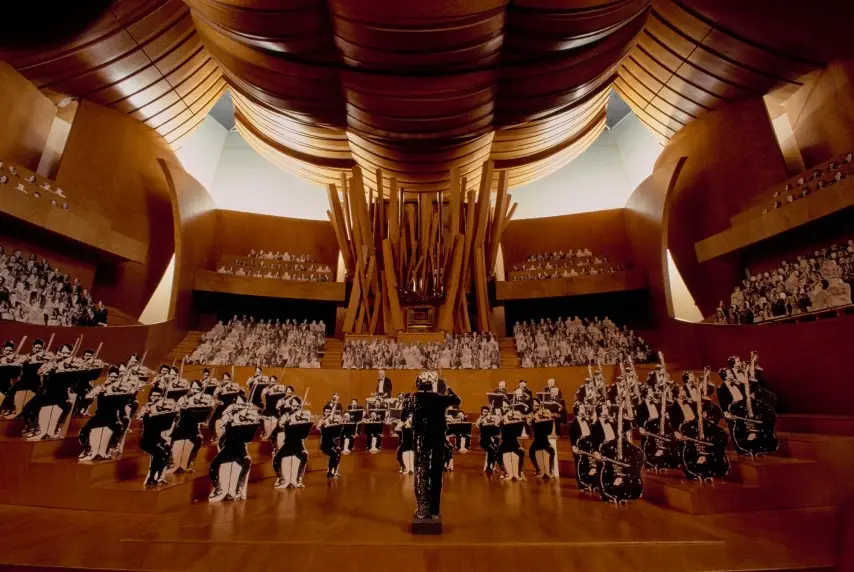
Immersive photograph from Interior Model
Video Footage from Interior Model with Real-World Footage Montaged Atop
Scaled Symphony
A one-tenth-scale model was devised to test and confirm the design’s acoustic effects, with no detail spared. Small cloth-wrapped figurines, for example, represented concertgoers whose presence, no doubt, would affect how soundwaves traveled through the hall. The model was pumped full with nitrogen to better mimic atmospheric effects at the reduced scale, and sounds whose frequency had been sped up tenfold were piped in. Acousticians placed sound recorders throughout the model to test how well sound traveled from the stage to various seats, no matter if in the front row or the very back. The results of these tests demonstrated conclusively for the project team that the concert hall design would render it one of the premier spaces for music performance in the world—with no single “best seat” in the house.
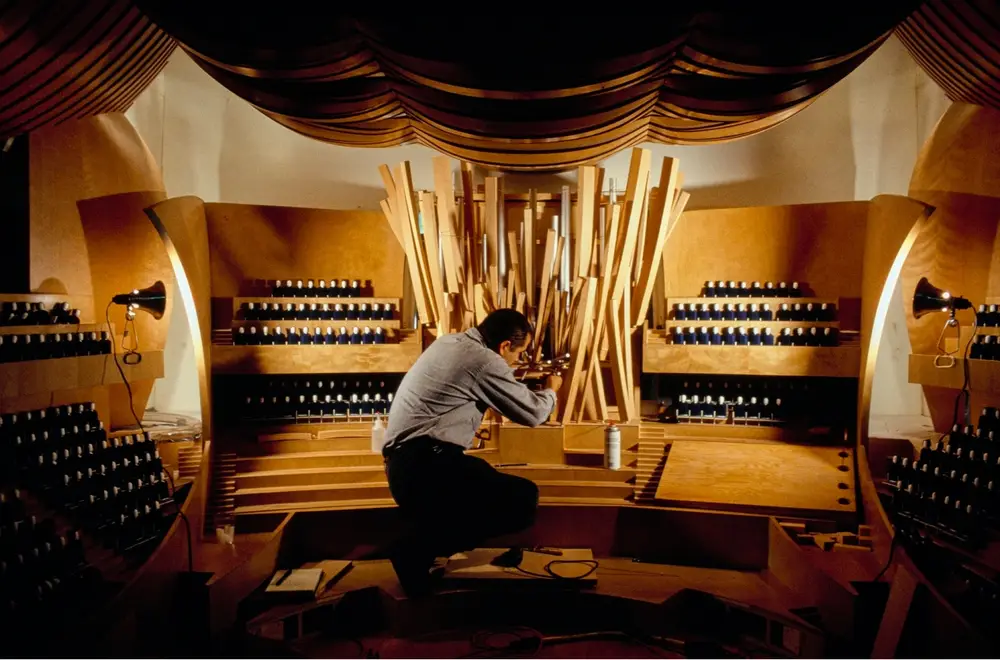
William Ullman Constructing the One-Tenth-Scale Acoustic Testing Model
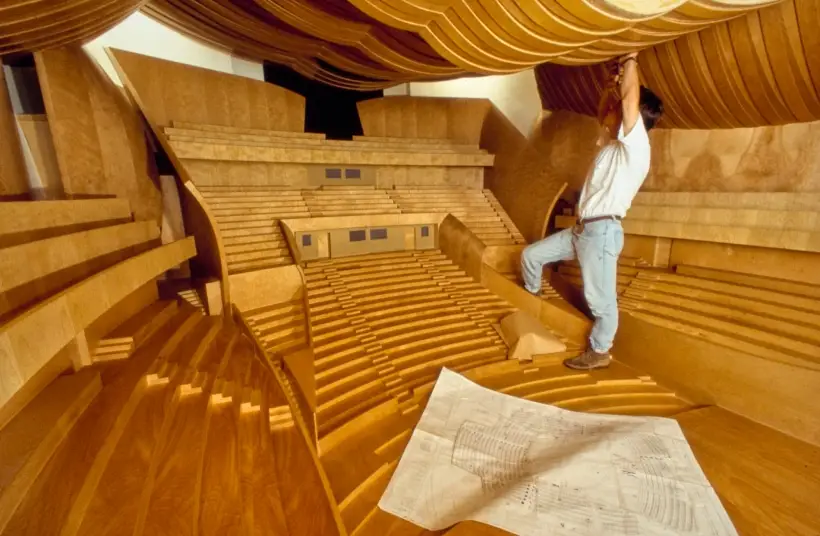
Michael Matteucci Constructing the One-Tenth-Scale Acoustic Testing Model
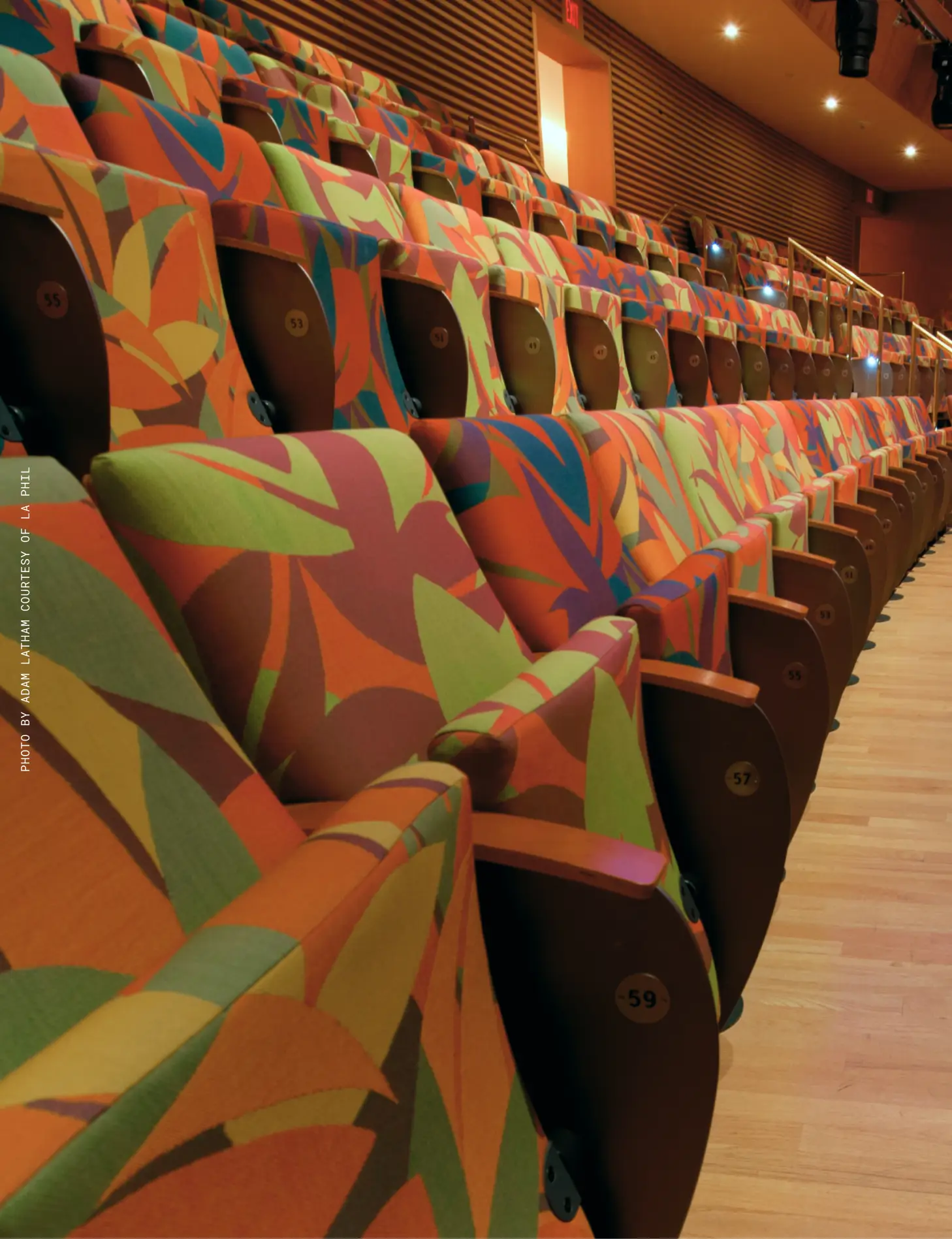
Photo by Adam Latham courtesy of LA Phil
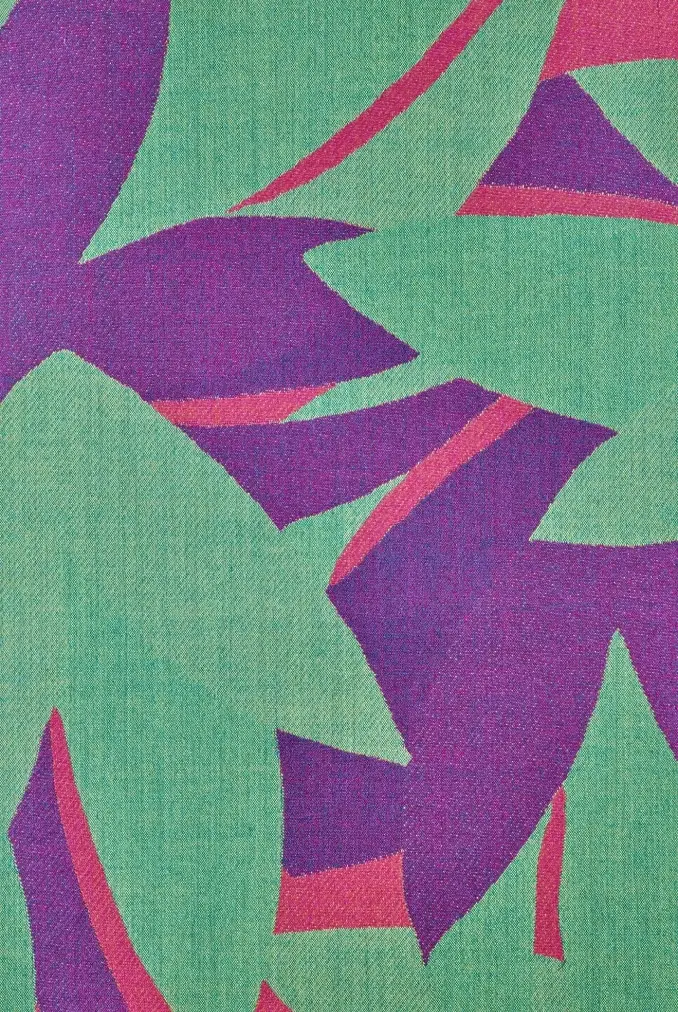

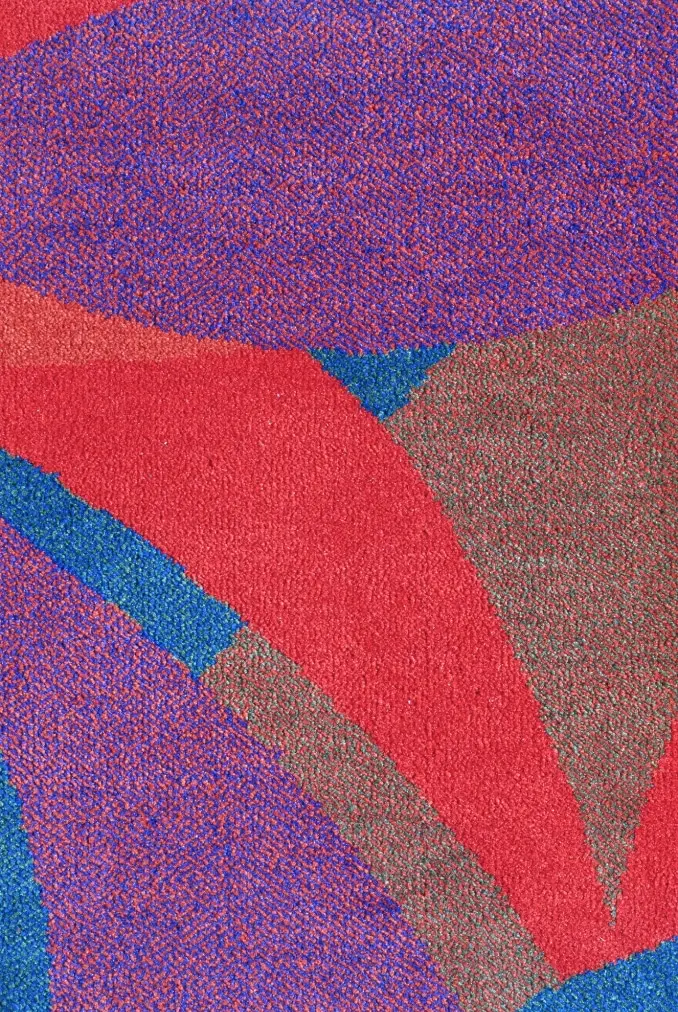
The Interior
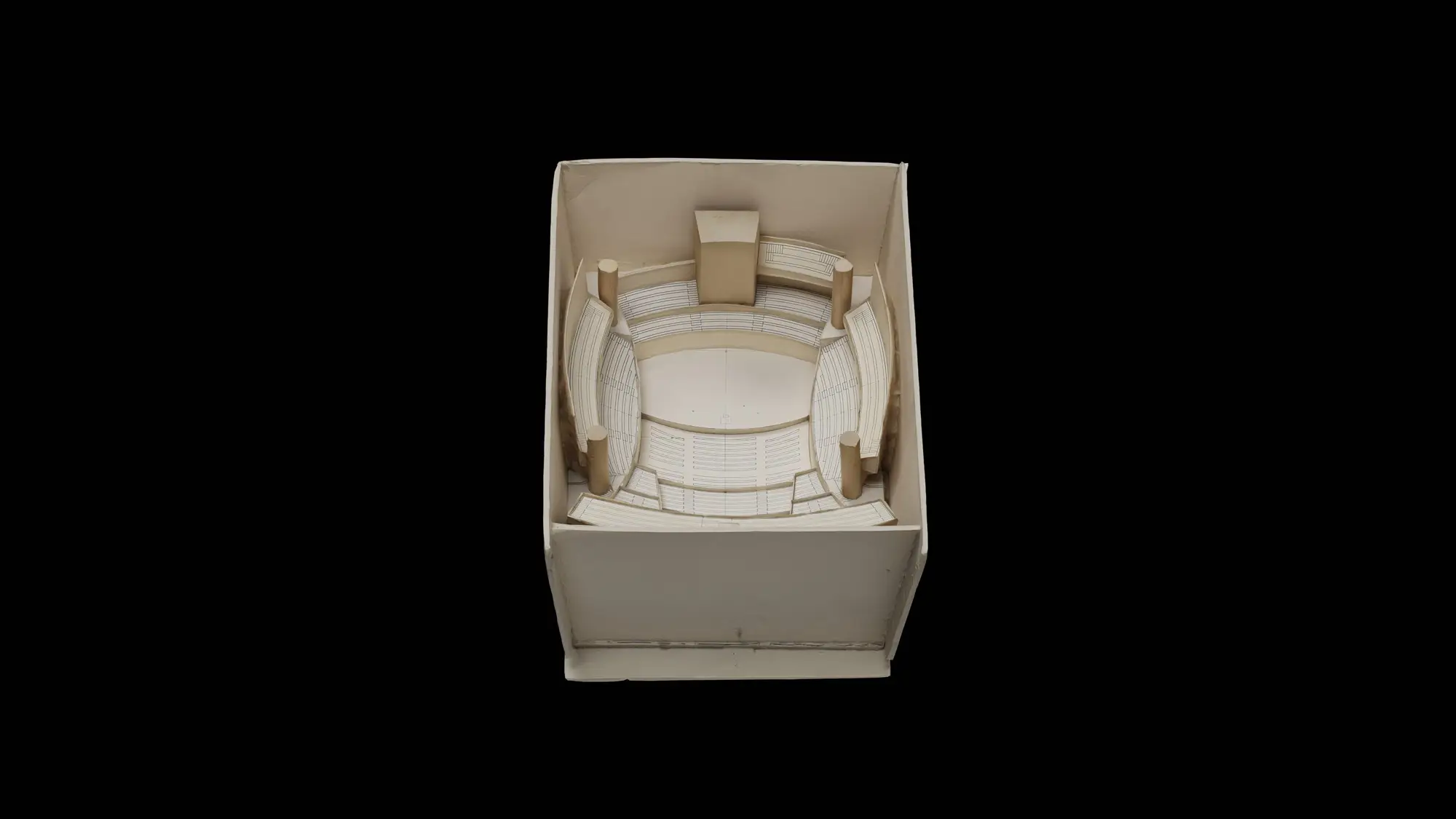
Early in the design process, Frank Gehry and his team identified this scheme, the modified shoebox, as ideal for the Concert Hall’s interior.
Plan Views of Study Models
The design team analyzed concert hall precedents and tested designs for the interior through a series of simple models.
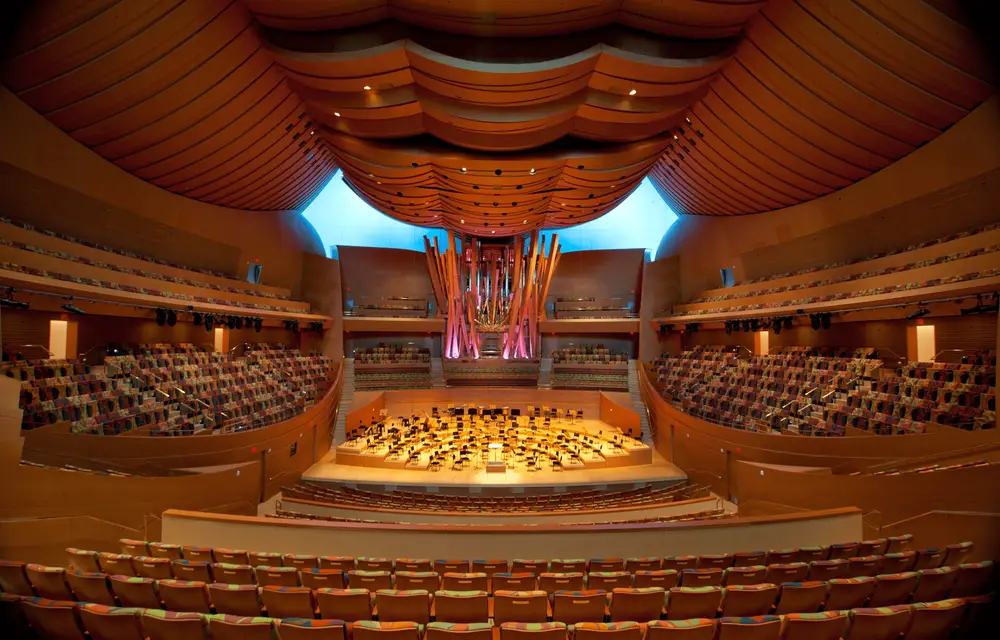
PRESENT-DAY VIEW TOWARD FRONT OF THE HALL
Wood-clad concave and convex forms fill out the Hall, providing at once a sense of richly layered warmth and acoustic purpose. The play of forms reflects sound in dynamic sequence, while masking more substantial masses of concrete carefully shaped to carry or reflect sound throughout. Photo by Adam Latham courtesy of LA Phil
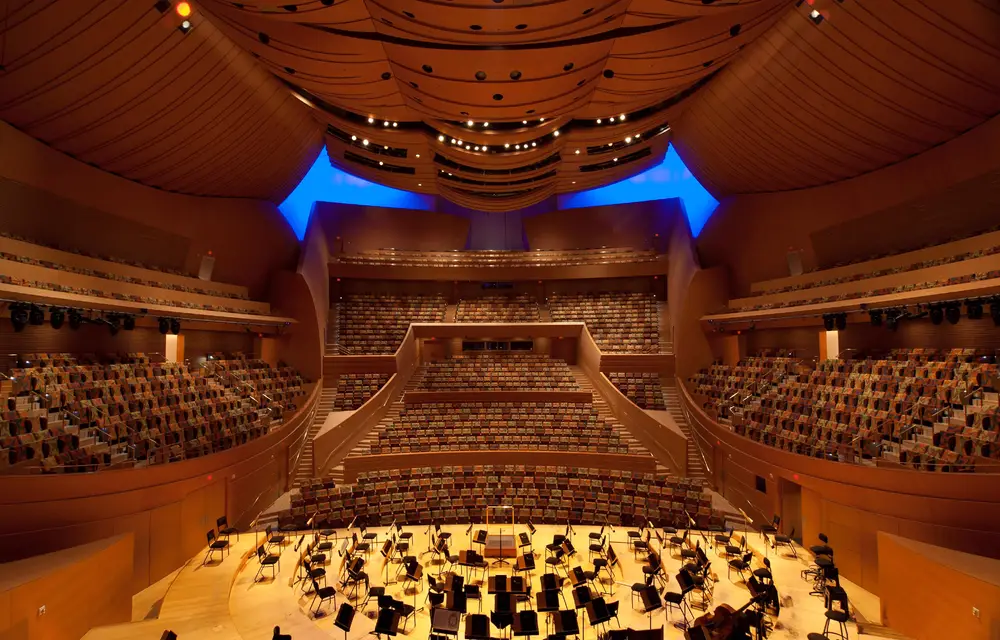
PRESENT-DAY VIEW TOWARD BACK OF THE HALL
Fully surrounding the orchestra with the audience was key to achieving an intimate, communal experience centered on music. This view, taken from the seat just below the organ, demonstrates how a sense of shared visual and spatial focus is encouraged among audiences and performers. Photo by Adam Latham courtesy of LA Phil
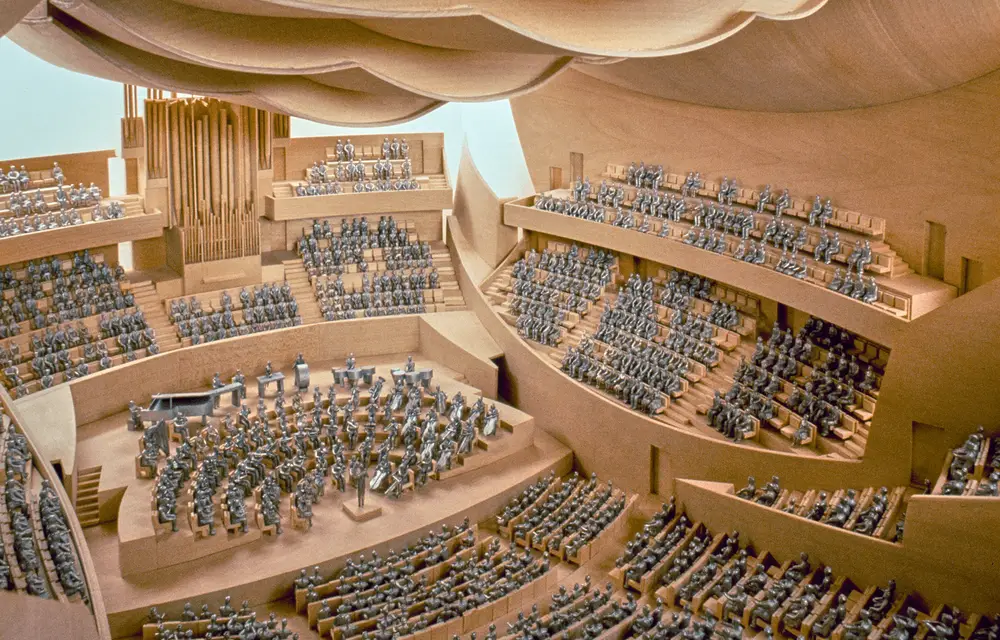
INTERIOR PRESENTATION MODEL
After an initial phase of concert hall studies, increasingly elaborate models facilitated finer-grained testing of design decisions and served as the basis for extensive immersive photographic documentation, allowing views to be reproduced and disseminated.
ACOUSTIC STUDY MODELS
Larger and larger models allowed for increasingly precise acoustic tests.
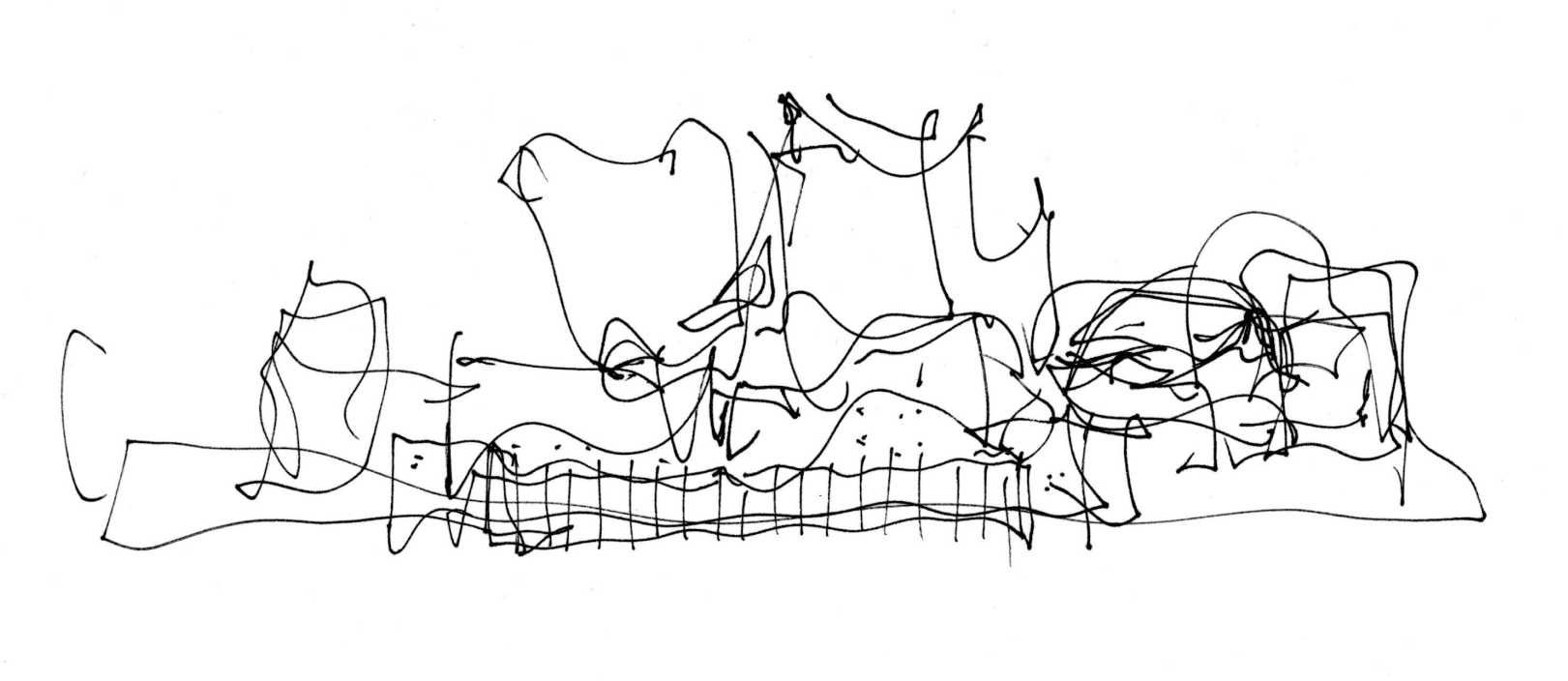
Chapter II
Sails of steel
A Once-Impossible Build
Shaping curves
Frank Gehry and his team engaged in an unprecedented traffic between handcraft and digital tooling in developing designs for the Walt Disney Concert Hall.
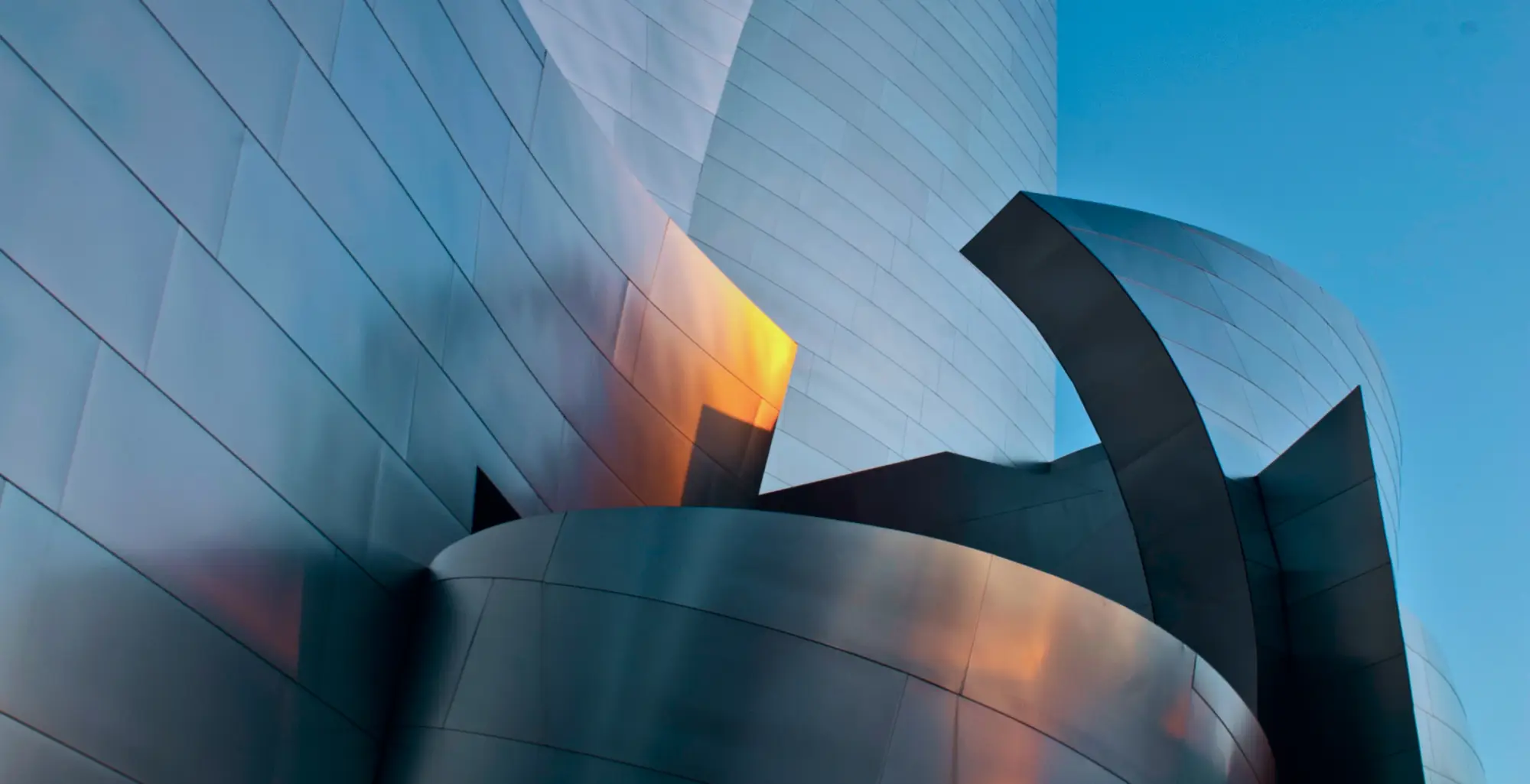
Photo by Adam Latham courtesy of LA Phil
At the project's inception, the building’s exterior form was to be worked out through an iterative process of constructing models by hand. With the concert hall shoebox at the center, the building’s various programmatic requirements were fleshed out with hand-cut elements in wood representing stairs, elevators, mechanical systems, offices, and other “secondary” spaces. Placed on the site, these various elements together suggested how the concert hall’s monumental form could be broken down to meet the urban context at a more human scale.
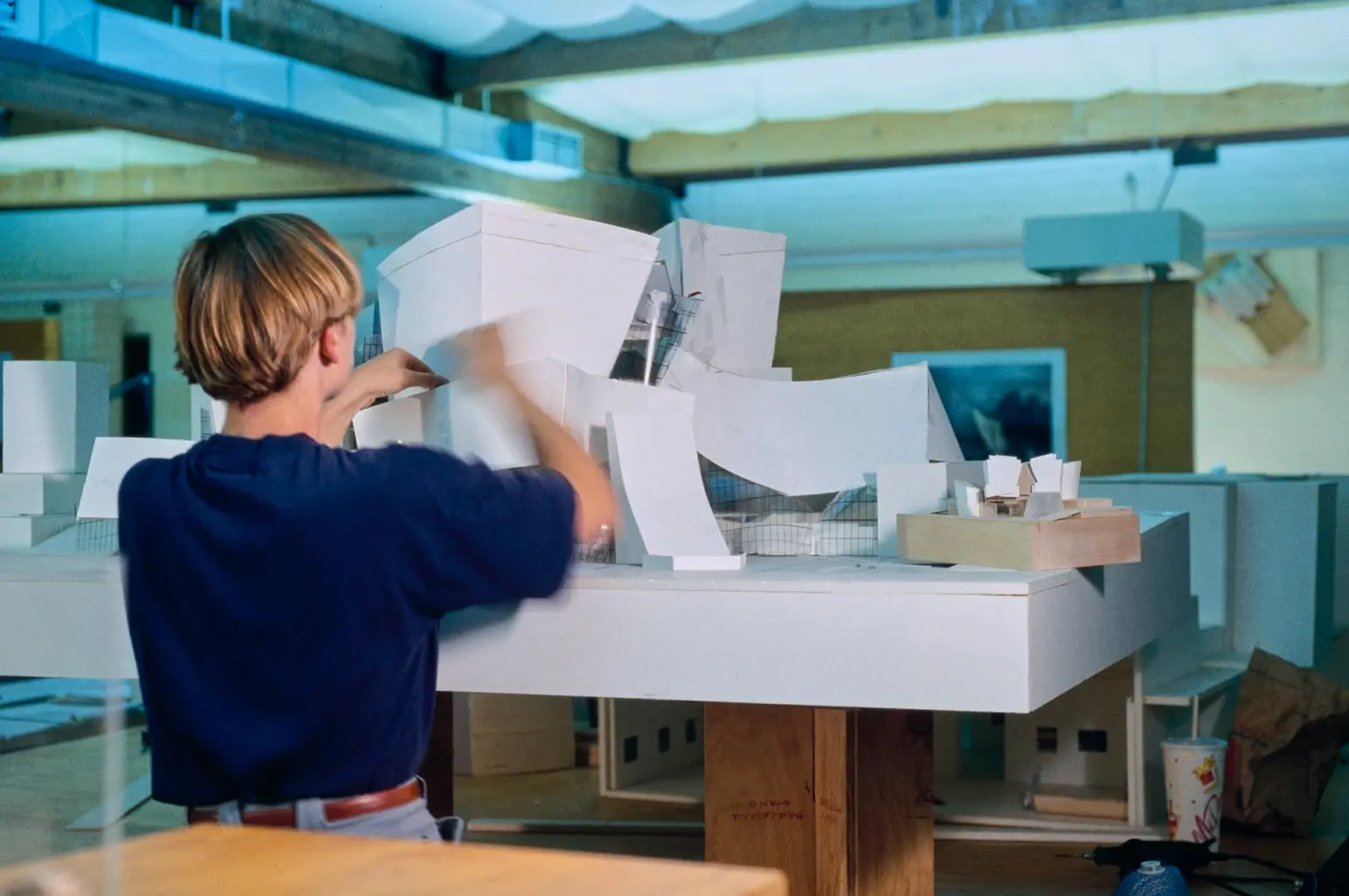
Constructing an Exterior Model in Paper and Acrylic
Frank Gehry’s team next turned to paper models to understand how these various programmatic and scalar needs could be enwrapped in a single architectural gesture. Initially envisioned as a dynamic form clad in limestone, the building's exterior was later changed to stainless steel—largely owing to aesthetic and budgetary considerations.
handcrafted possibilities
Tape, glue, and strips of paper reveal an ongoing process of adjusting the building’s form, approximating complex curvatures, and considering engineering opportunities and constraints.
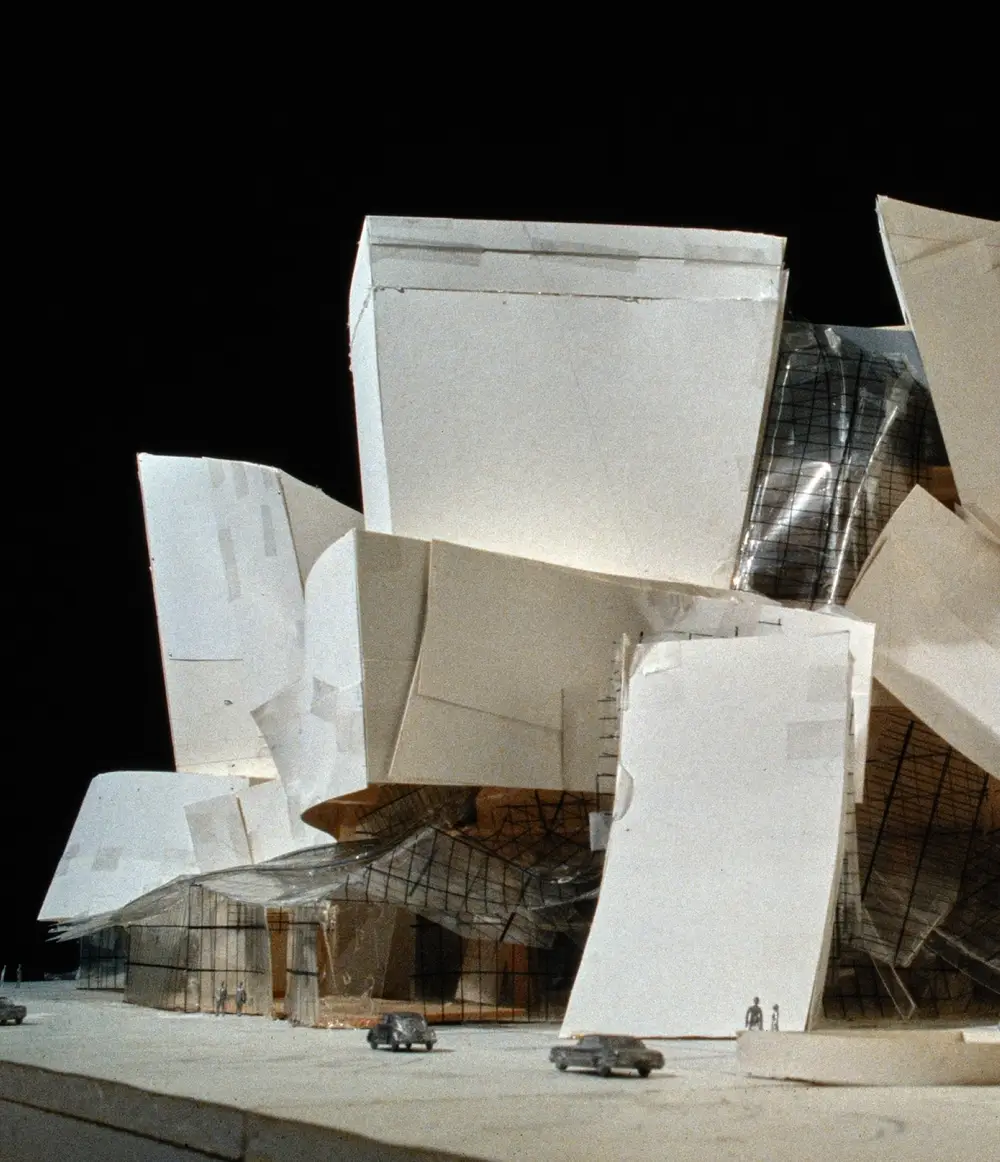
Exterior Study Model
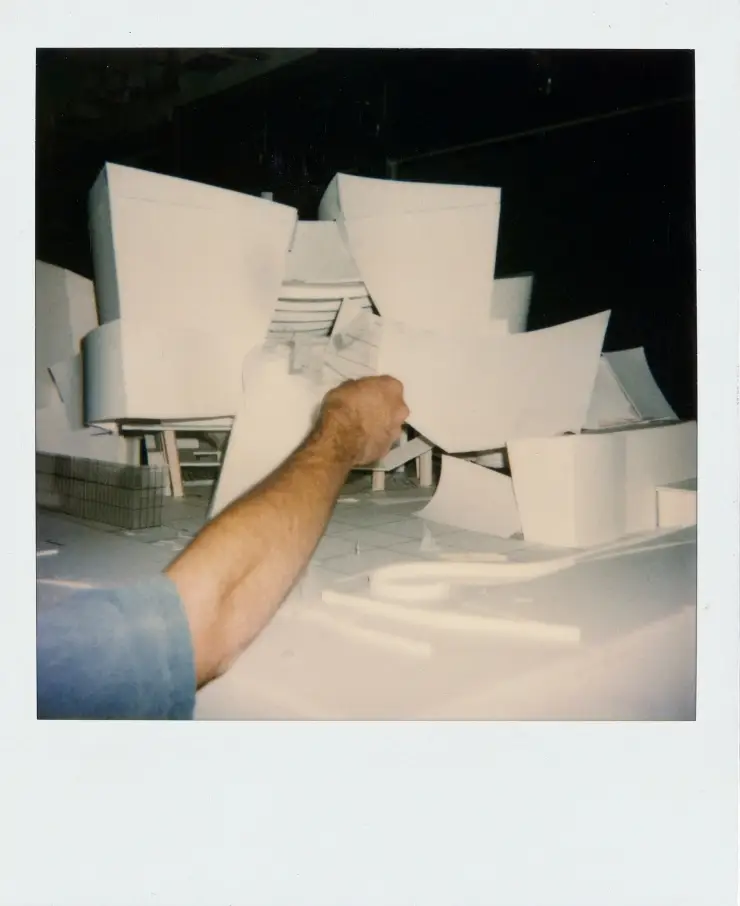
Constructing an Exterior Model in Paper and Acrylic
Projecting Form
The challenge for Frank Gehry's team was how to then rationalize and translate these complex three-dimensional forms into two-dimensional projections that could in fact lend themselves to construction at full scale. At first this process was attempted by eye and by hand.
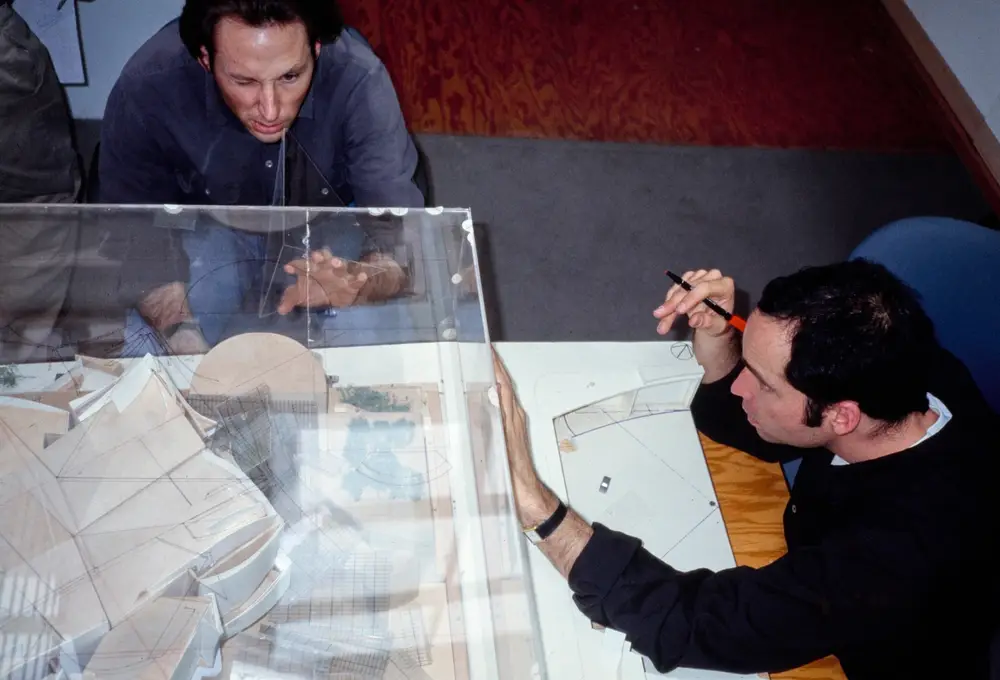
Michael Sant and Alex Meconi Taking two-dimensional projections from three-dimensional model, by hand
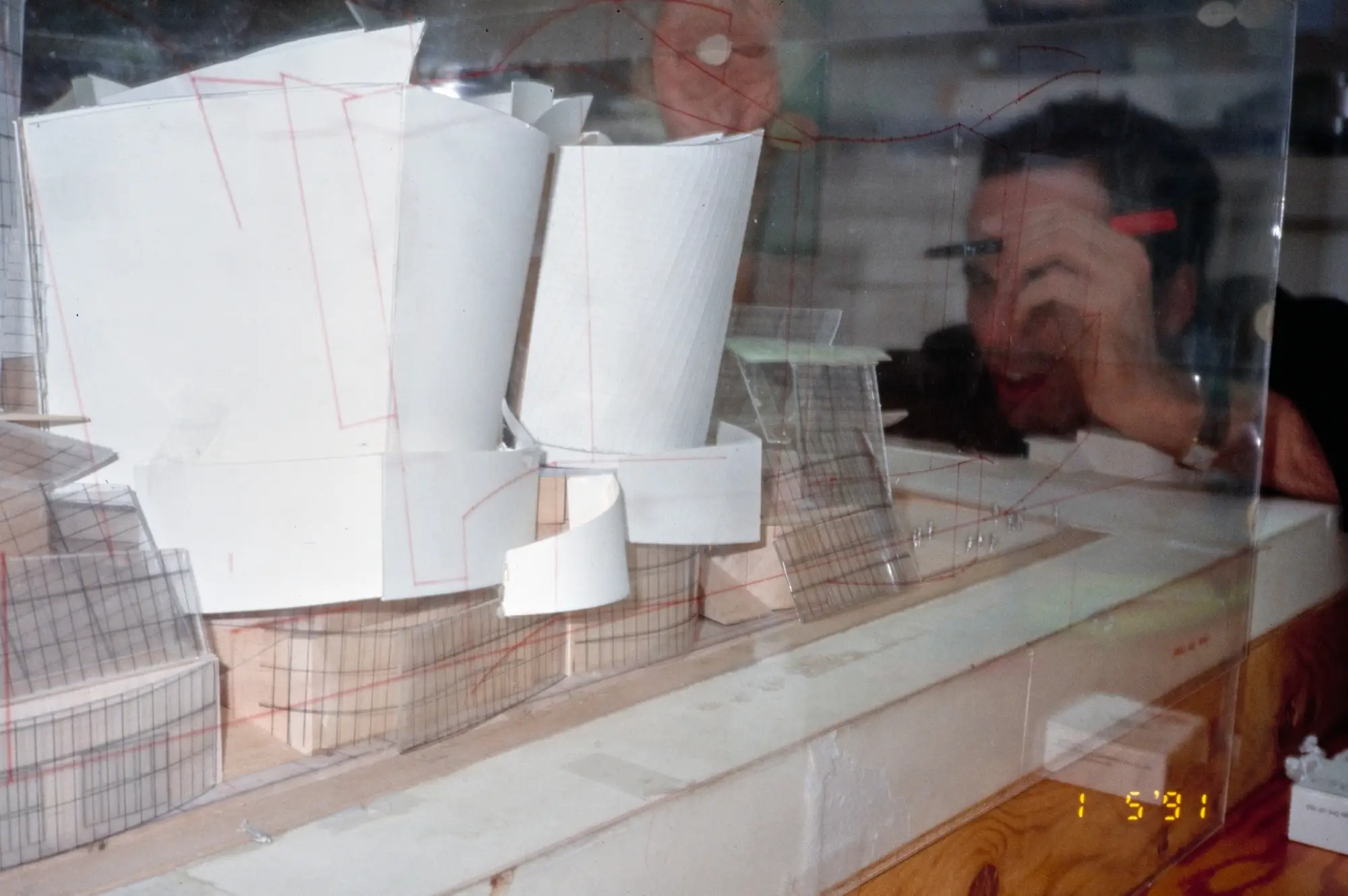
Alex Meconi Taking two-dimensional projections from three-dimensional model, by hand
Coding Form
In the early 1990s, Frank Gehry’s team began designing a number of projects using CATIA — "Computer Aided Three-Dimensional Interactive Application" — a suite of three-dimensional modeling software created for the aerospace industry. This experience suggested that newly developed digital tools might unlock new possibilities in their effort to render complex geometries in two dimensions.
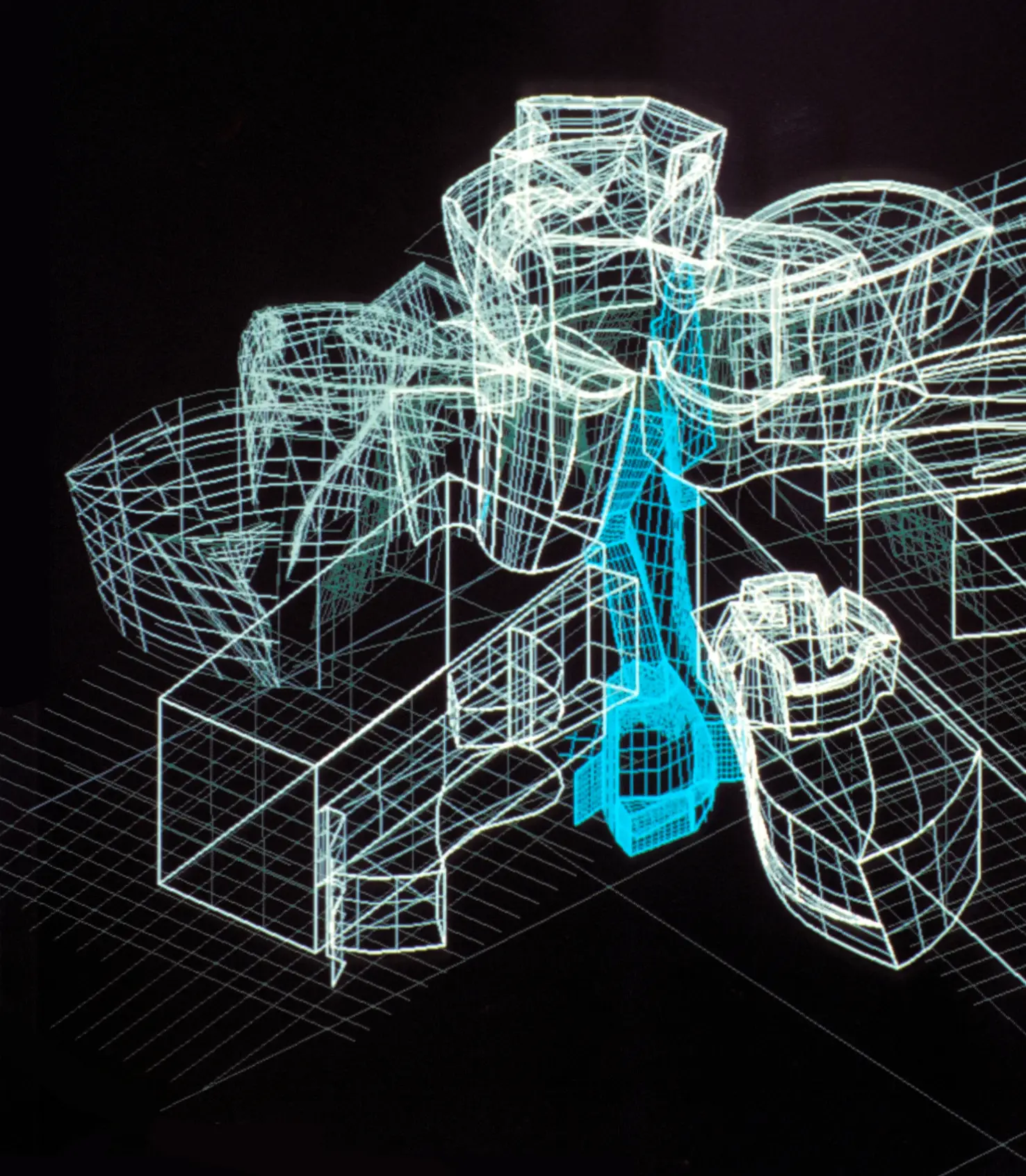
CATIA Model of Guggenheim Bilbao Courtesy Frank O. Gehry and Gehry Partners, LLP
![Frank Gehry stands in front of a canopy structure, known as "El Peix [The Fish]," in front of the Hotel Arts Barcelona. The canopy is made up of a latticework of reflective stainless steel that is evocative of a golden swimming fish.](/_ipx/w_2000&f_webp&q_70/storyblok/cache/assets/3-07-barcfish_built_1591_gp-ml_resized-10567275.jpg)
Frank Gehry with ‘El Peix’ ("The Fish") sculpture in Barcelona Courtesy Frank O. Gehry and Gehry Partners, LLP
translating Physical to Digital
Digitizing pens and scanning arms allowed technicians to translate coordinate data from hand-built physical models into digital space. The resulting digital models, in turn, were able to generate two-dimensional projections and renderings that could be further manipulated.
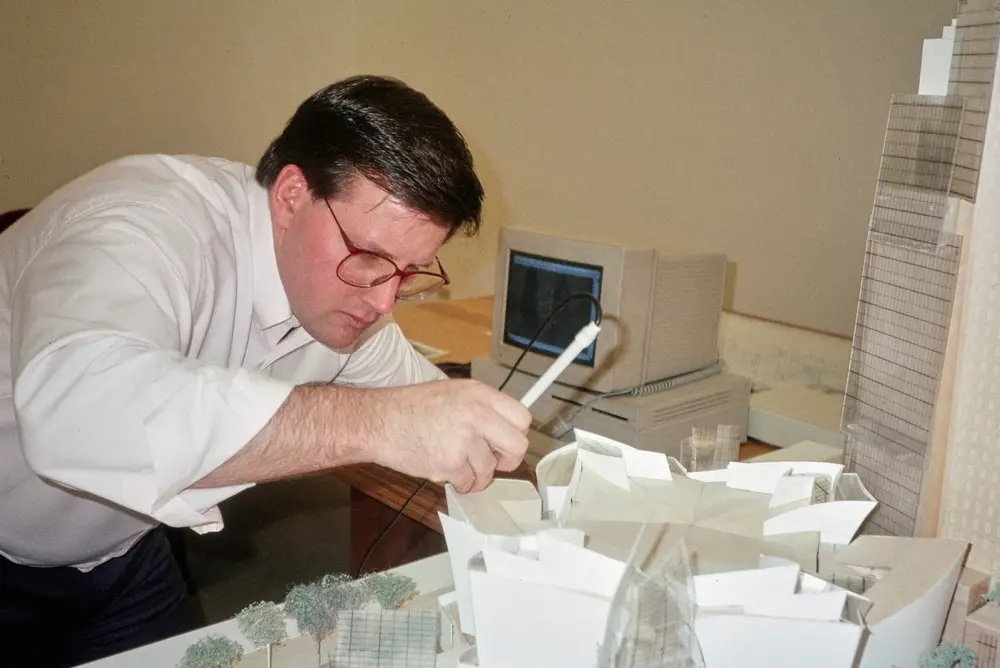
Scanning An Exterior Model
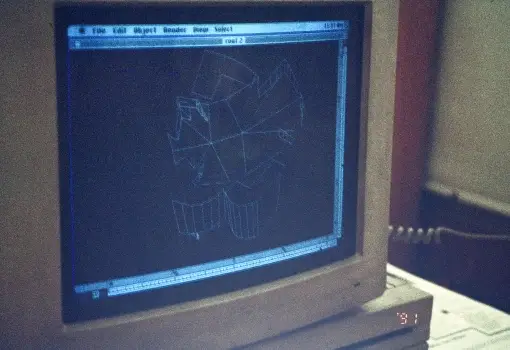
Data from Exterior Model Translated into A Digital Model
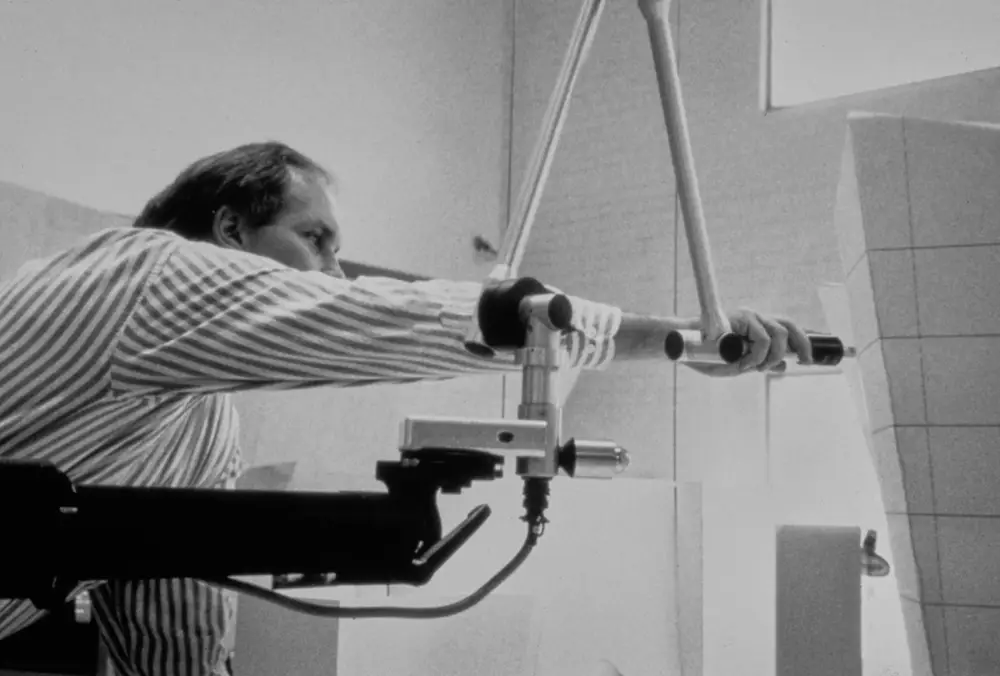
Scanning An Exterior Model
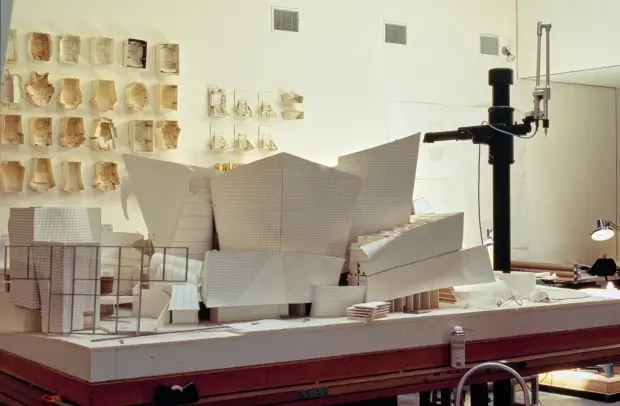
Scanning An Exterior Model
DIGITAL SKEPTICISM
The team, however, remained somewhat skeptical regarding the use of this new technology, calling into question the fidelity of the digital model to what had been designed by hand. The team undertook an effort to construct what they called a “confirmation model”: the physical design model was scanned into CATIA, and CATIA in turn generated dimensional information that directed construction of a second physical model. The two physical models were compared side by side in order to confirm that what had been translated into CATIA in fact represented what had been initially constructed by hand.
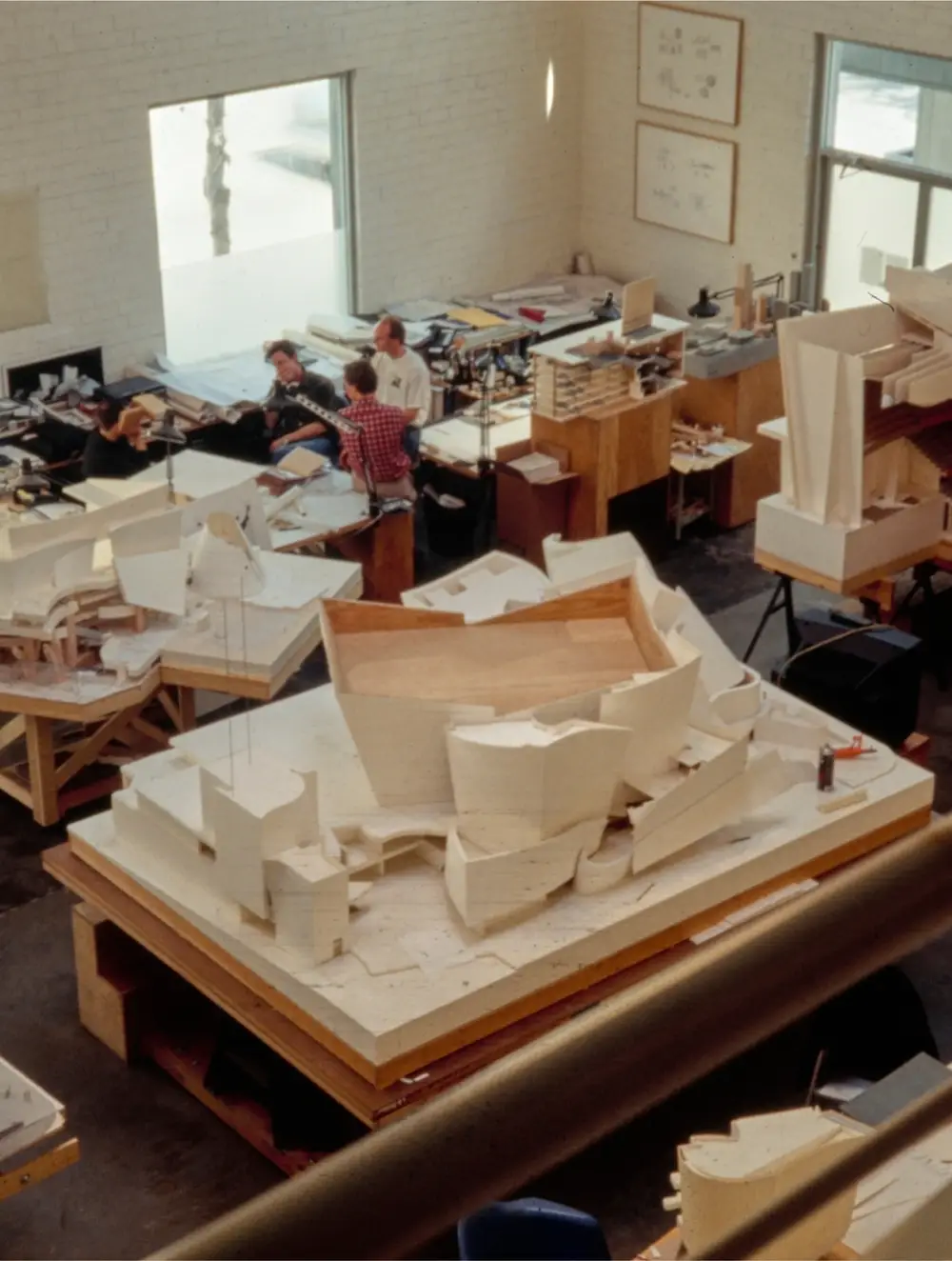
"Confirmation Model" built from CATIA data
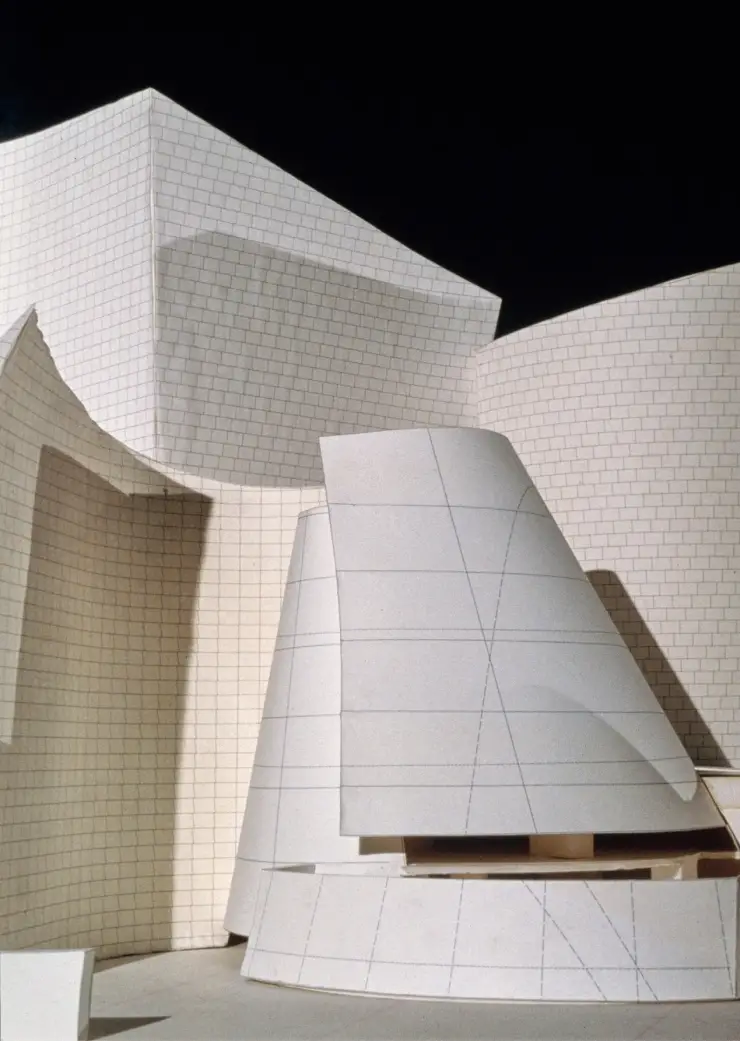
Exterior Model with letraset lines printed and pasted atop
Unlocking new possibilities
Deeming the results of this test successful, Frank Gehry and his team increasingly relied on CATIA to allow further development of the building’s complex form.
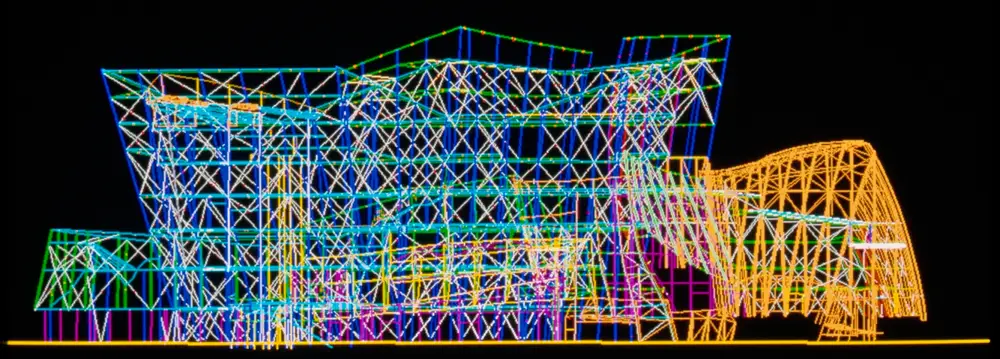
WIREFRAME MODEL IN CATIA
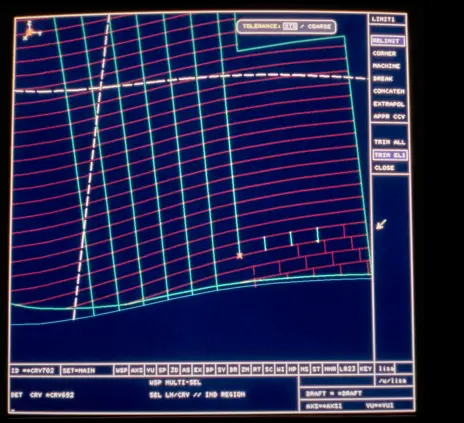
Building a Model in CATIA
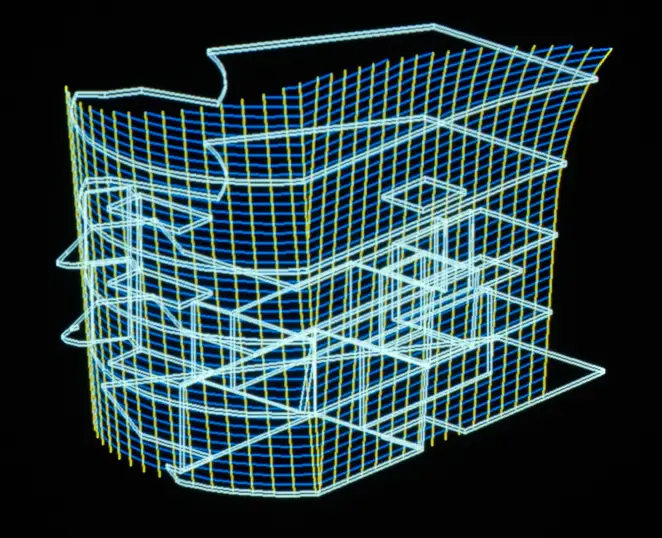
CATIA MODEL
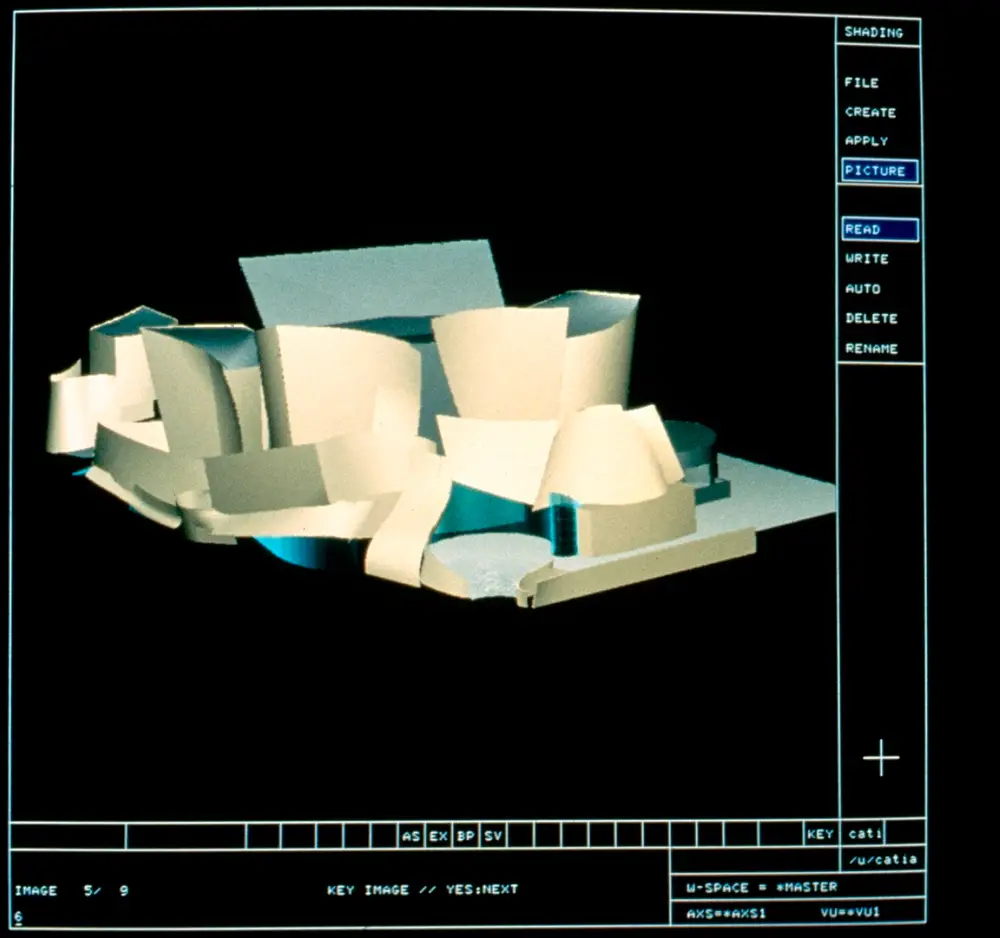
Exterior Model in CATIA
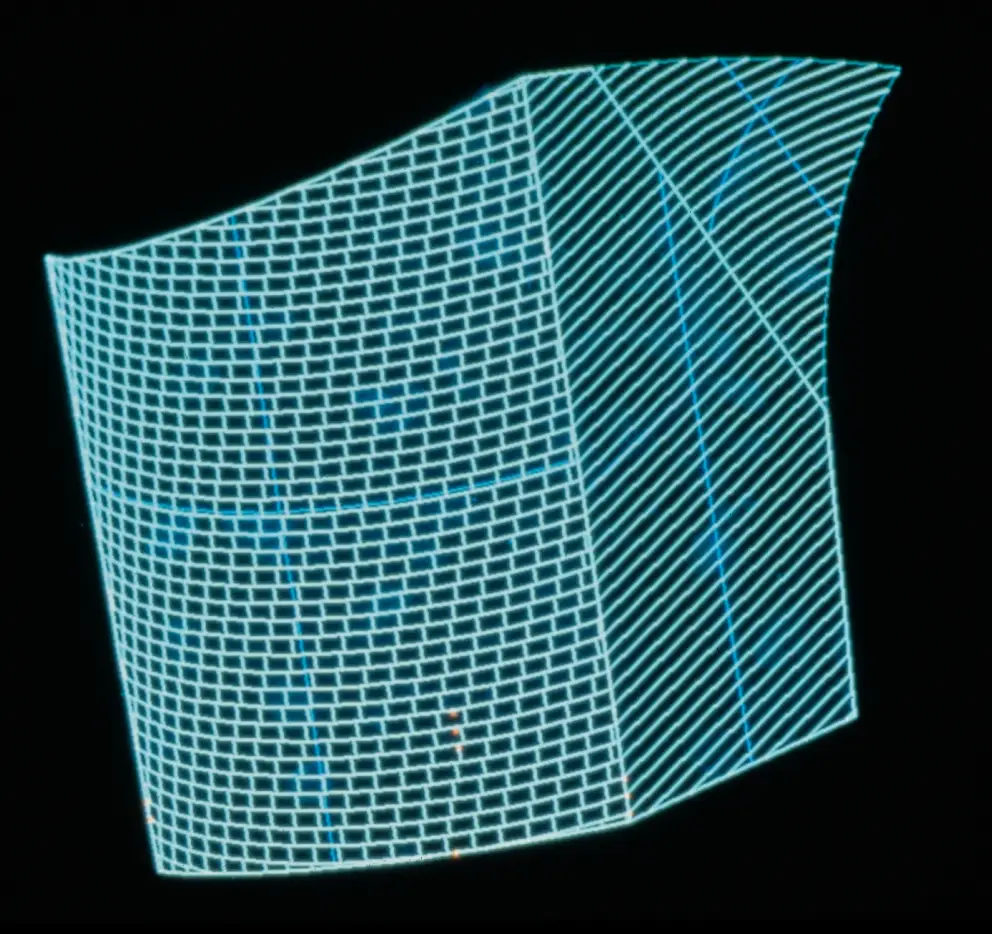
FORM STUDY IN CATIA
The digital tool was crucial in the team’s effort to make what would appear to be complex geometries in fact relatively simple — thus accommodating very real budgetary and engineering constraints.
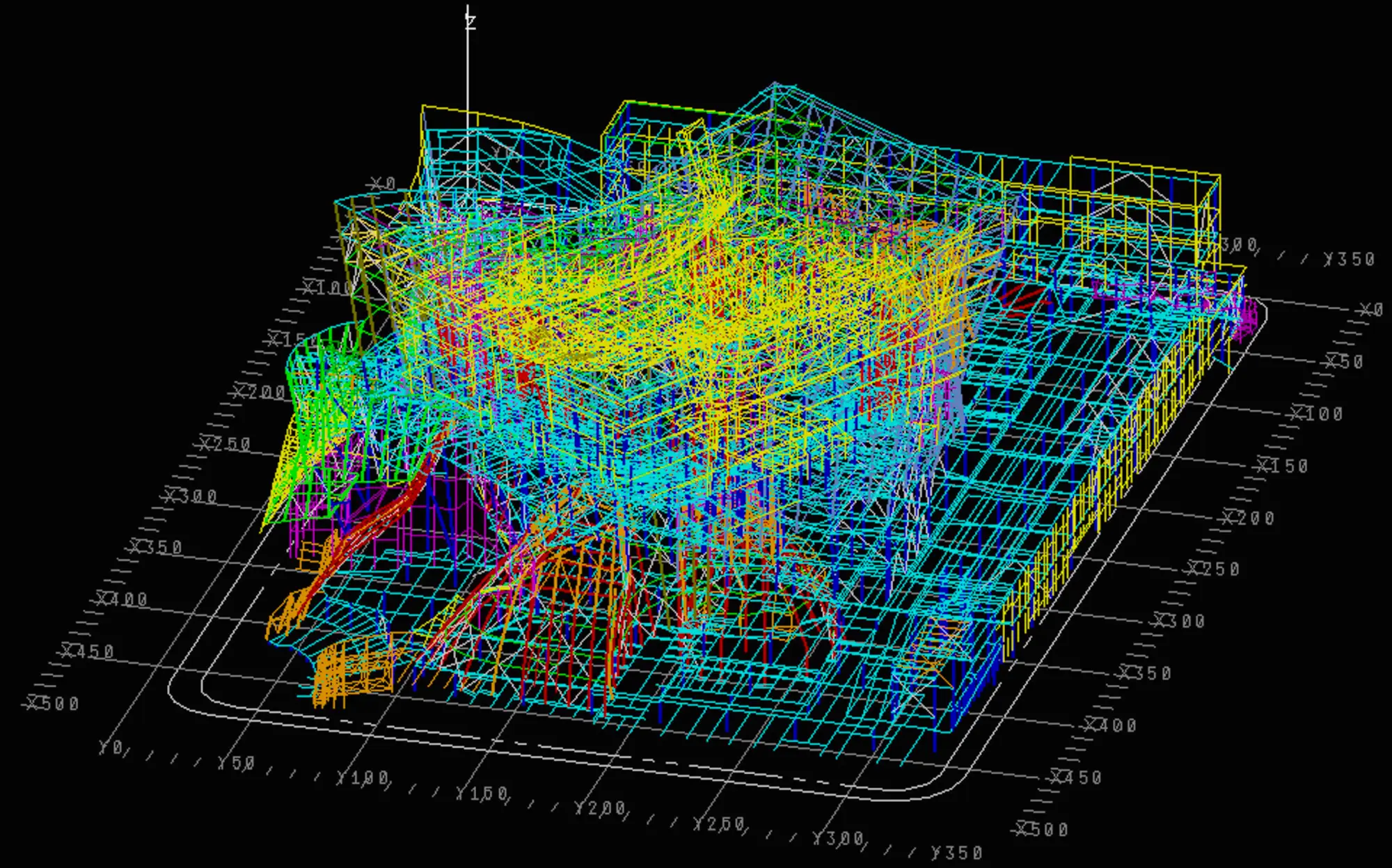
WIREFRAME MODEL IN CATIA
DIGITAL AND PHYSICAL, IN CONCERT
As the technical possibilities of digital modeling grew over the course of the design process, the digital became an increasingly key site for the development of the Concert Hall’s design. But physical models nevertheless retained their primary role in this iterative process. Only in combination, the digital and physical could afford new capacities for carrying out the multiple forms of testing, development, and refinement required in order to realize the building's complex structure and form.
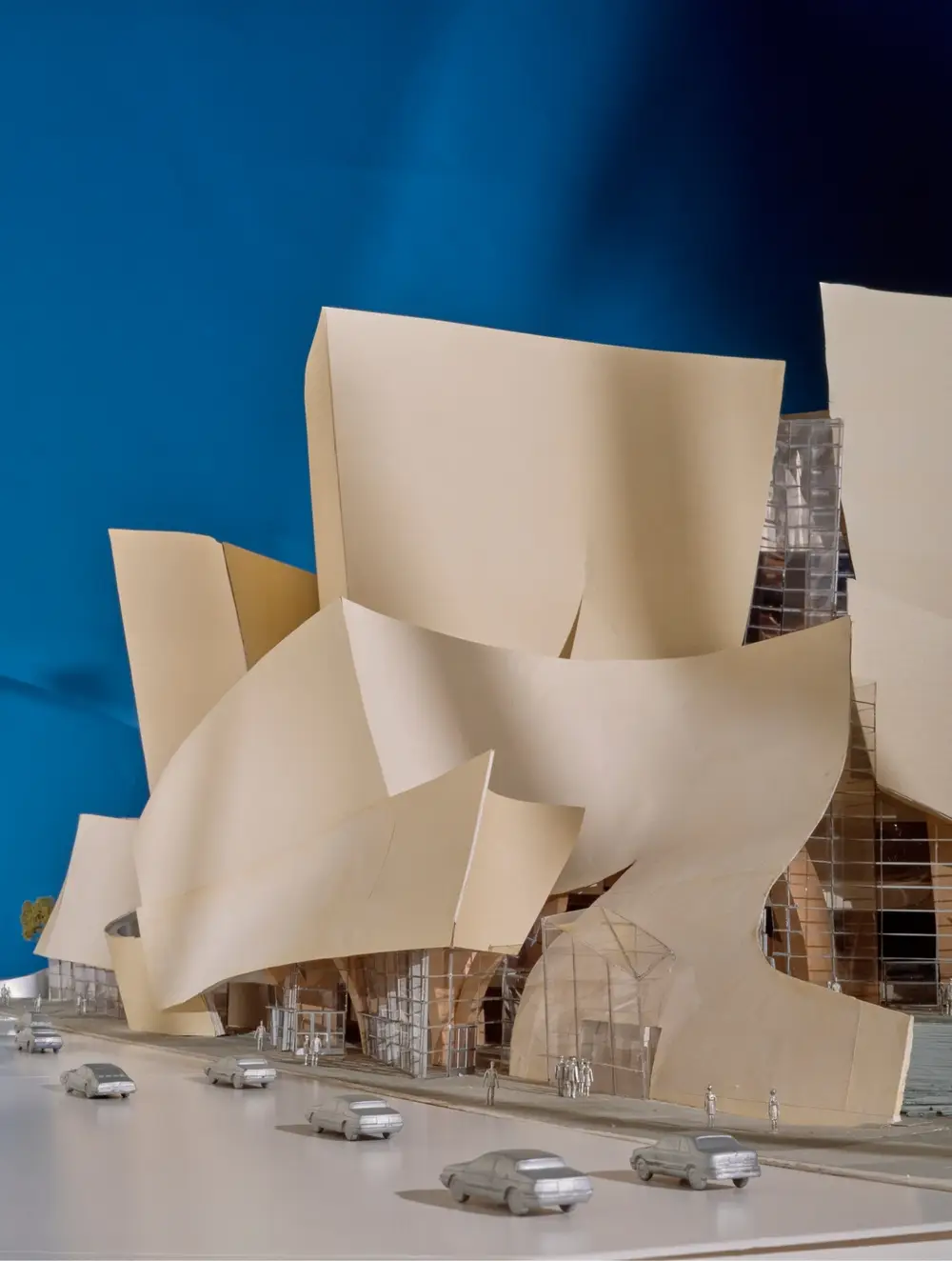
EXTERIOR PRESENTATION MODEL
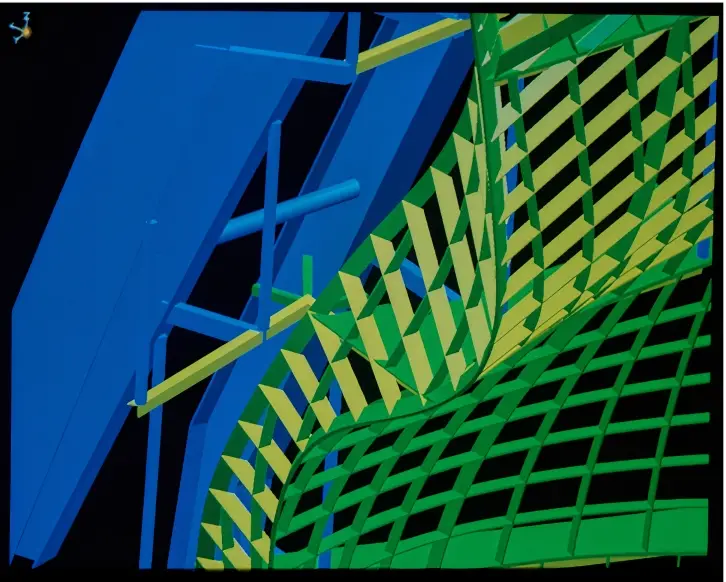
STRUCTURAL MODEL IN CATIA
The design of the Concert Hall, in this way, benefitted from an ongoing, mutually recursive process of feedback between physical and digital modeling — contra narratives which would assume the digital to have replaced the physical outright.
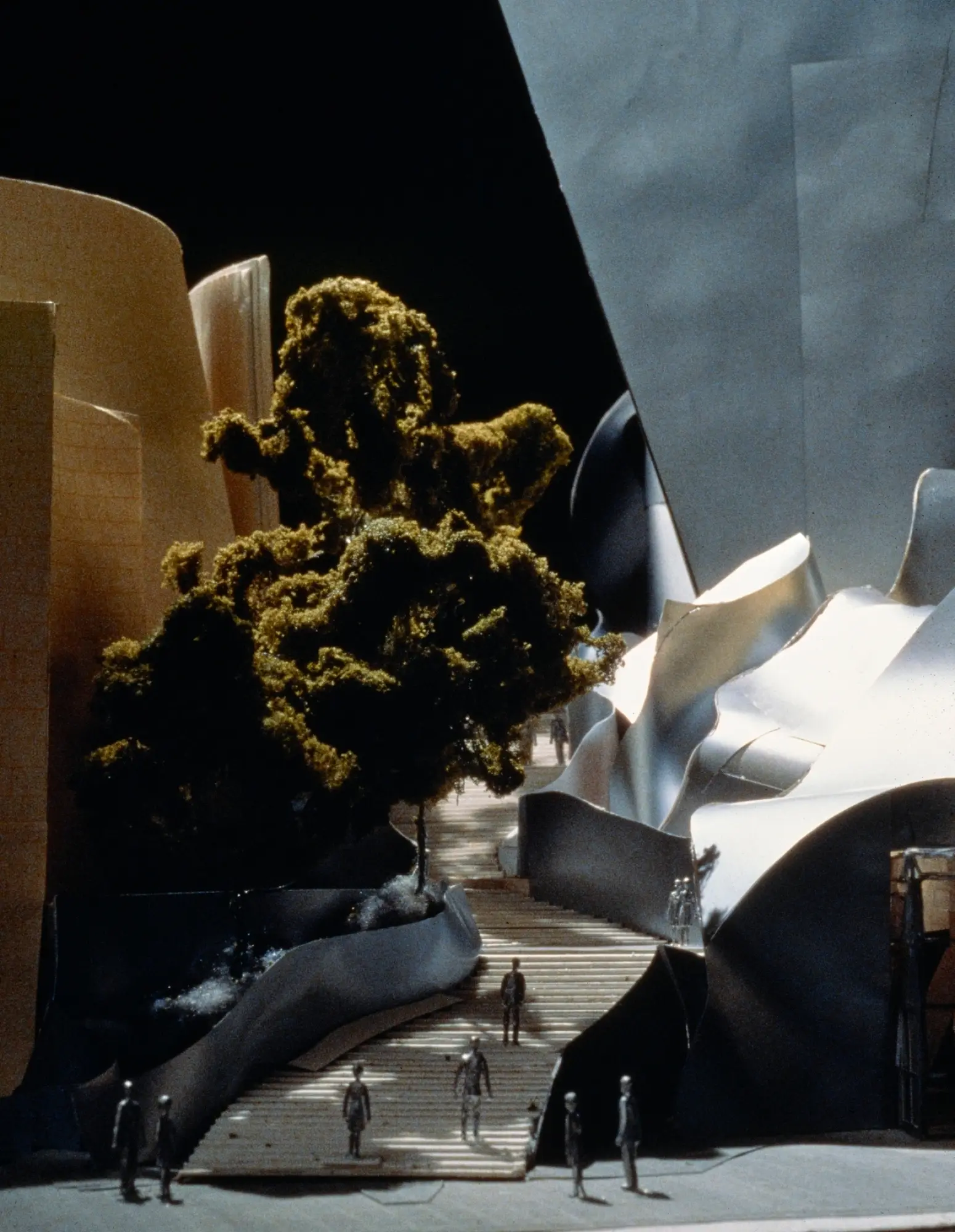
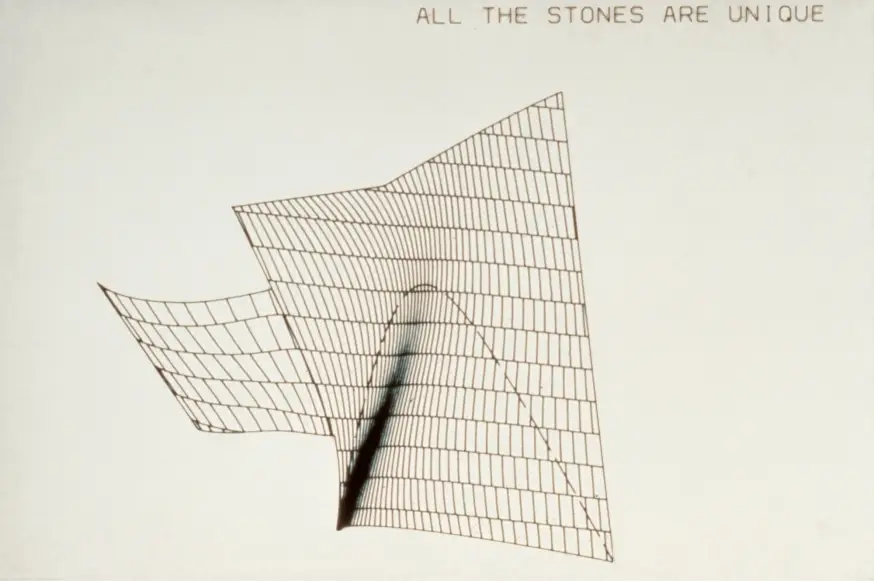
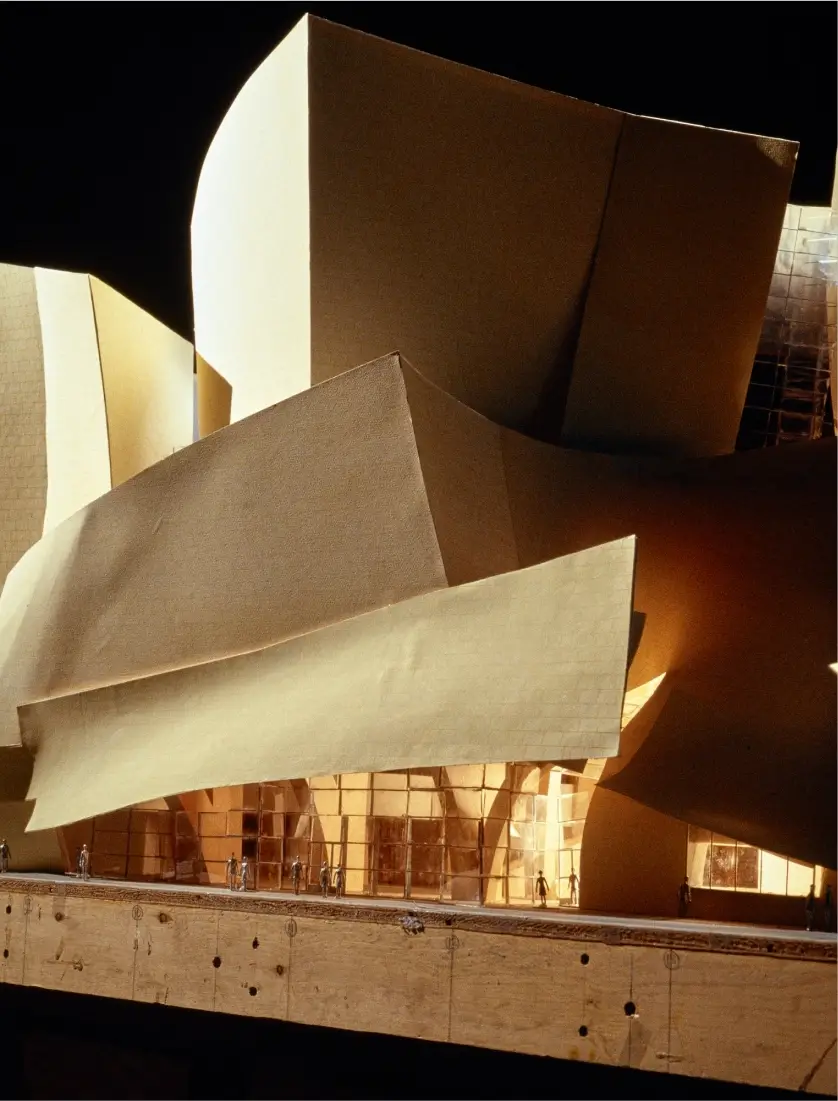
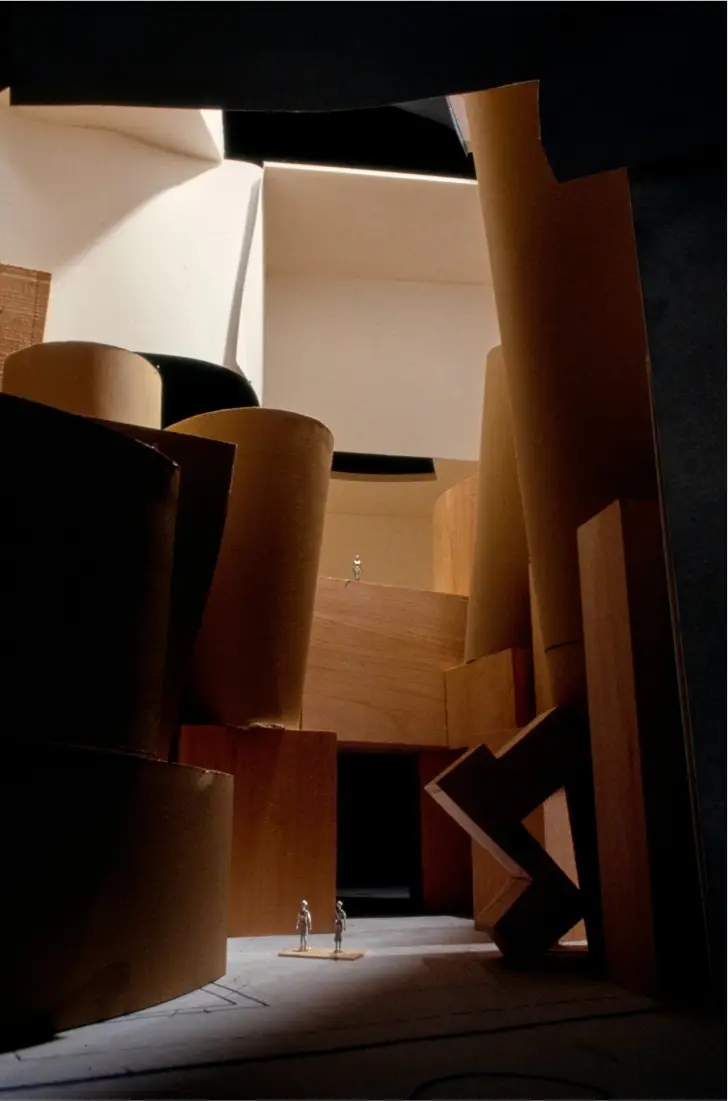
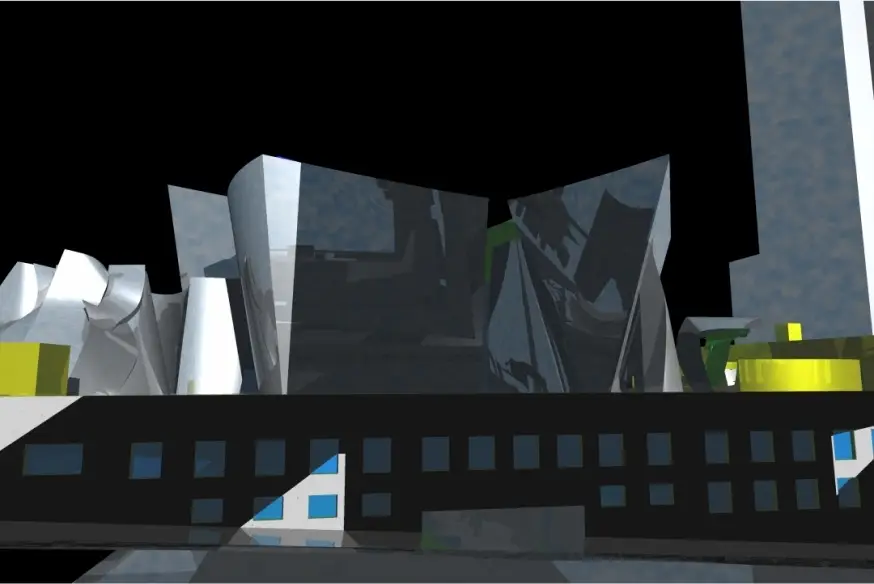
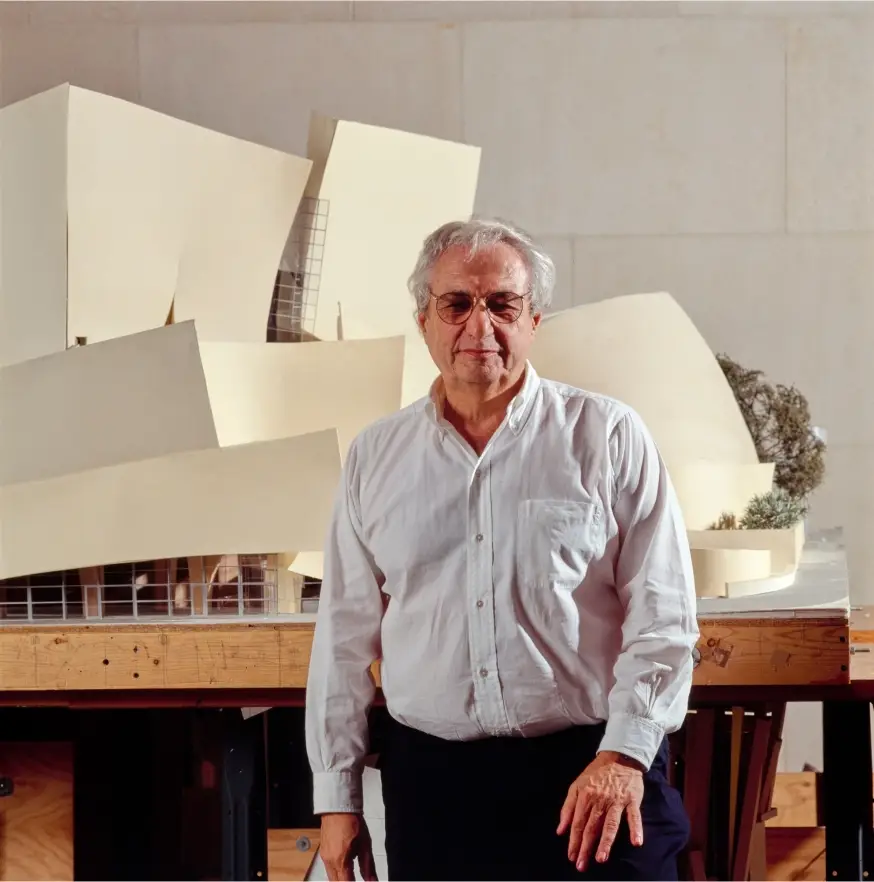
The Exterior
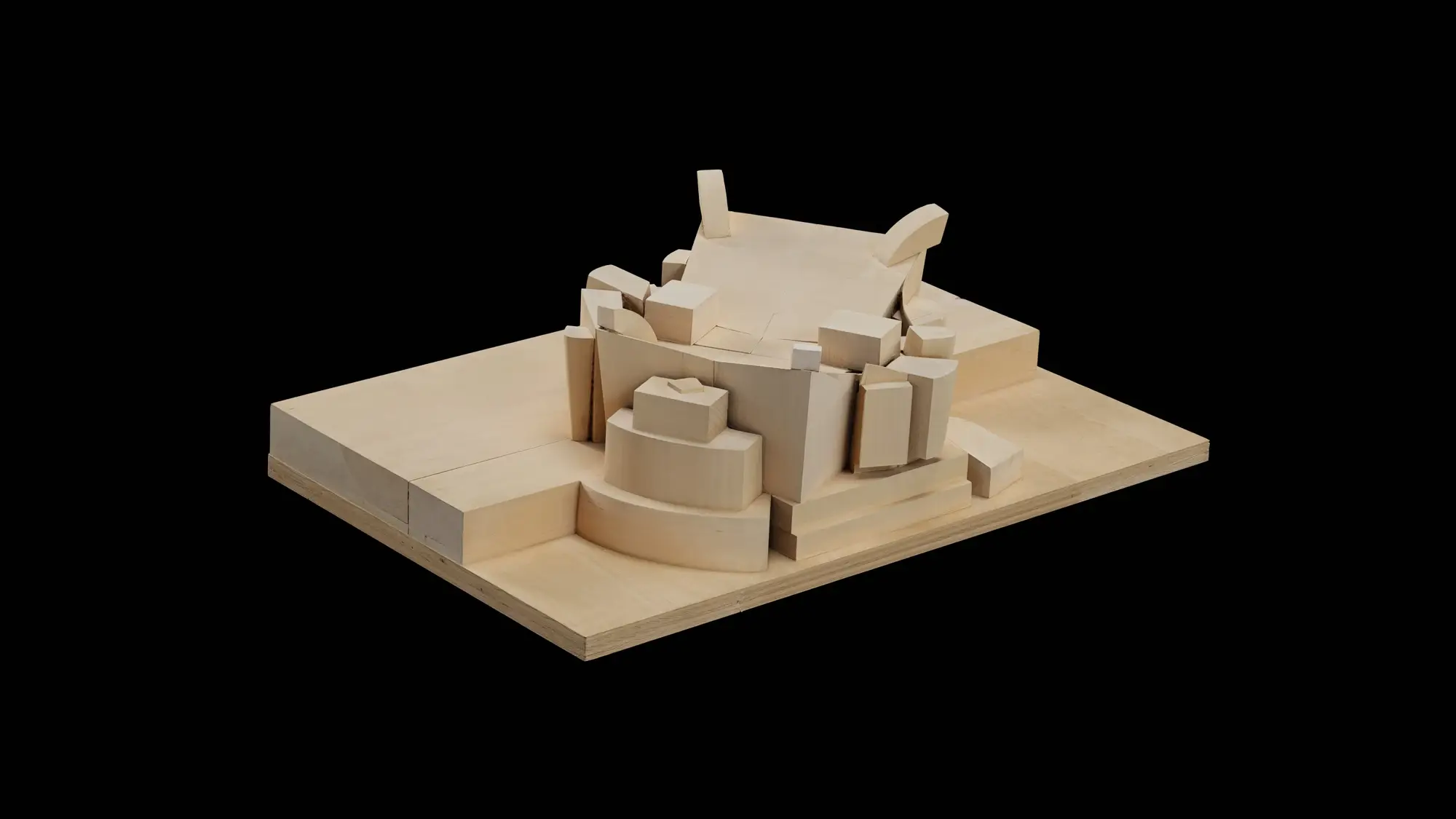
Surrounding the concert hall shoebox, smaller blocks were added in order to understand how the building’s necessary “programs”—lobbies, bathrooms, circulation, and so on—could fit together in a unified scheme.
Elevation Views of Exterior Models
Archival photographs of Walt Disney Concert Hall models highlight the notable evolution of the building's form and profile over the course of the design process.
Aerial Views of Exterior Models
Frank Gehry’s competition entry proposed that the heavy massing of the Concert Hall be visually distinguished from a glass-covered entrance atrium. The design team gradually integrated these components, with a consistent language of stainless-steel curves enveloping the building’s many programs.
TESTING MATERIALITY
Frank Gehry and his team initially explored limestone cladding for the Concert Hall exterior, even developing full-scale mockups to this effect. Due to cost, safety, and aesthetic considerations, stone was eventually traded for stainless steel.
A ROSE FOR LILLY
The design team looked to nature to inform much of the Concert Hall’s design. Nowhere was this more apparent than the fountain dedicated to Lillian Disney, aptly named “A Rose for Lilly,” which is a centerpiece of the Hall’s public gardens.
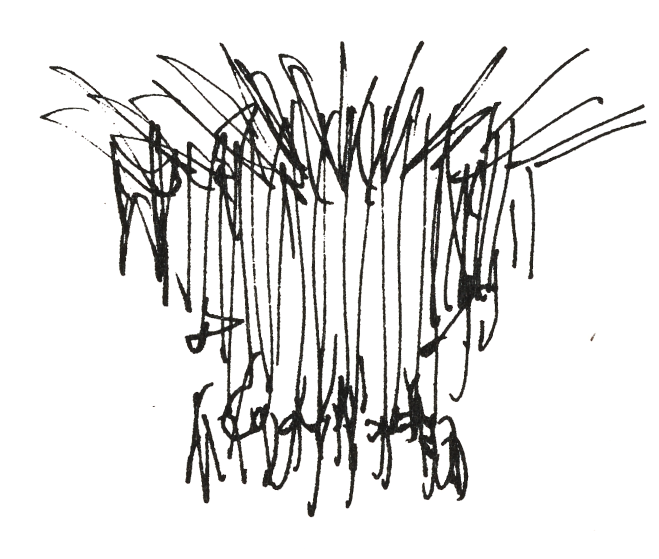
Chapter III
Bouquet of sound
Reinventing the Organ
Making noise
The organ, a sculptural ensemble of pipes in metal and in Norwegian wood, crowns the symmetrical interior of the Walt Disney Concert Hall. Inaugurated a full year after the Hall first opened, the organ represented a significant, cross-disciplinary achievement whose complex design, construction, and sound testing required additional time, negotiation, care, and commitment to realize.
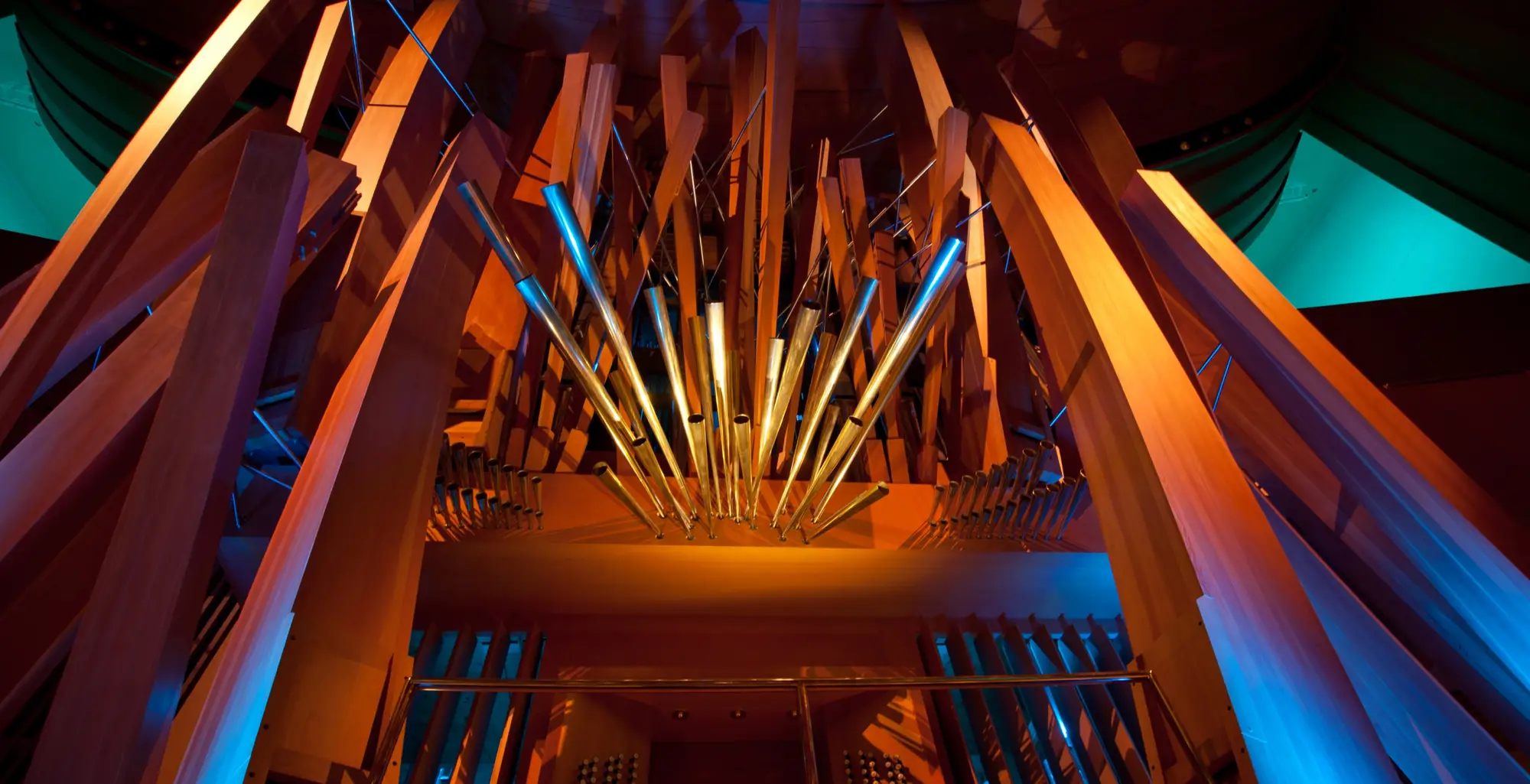
Photo by Adam Latham courtesy of LA Phil
Collaborating with Manuel Rosales Jr., a renowned organ designer and builder, Frank Gehry spent nearly three years heavily involved in the design of the organ. During this period, the architect’s office produced numerous variations across more than forty models. This process took what Gehry recalled as a “circuitous” journey, before the design was ready to be delivered to Glatter-Götz Organ Builders, a German organ-building company. The result: a remarkably unique organ, exceptional both as an instrument to be heard and as a work to be seen.
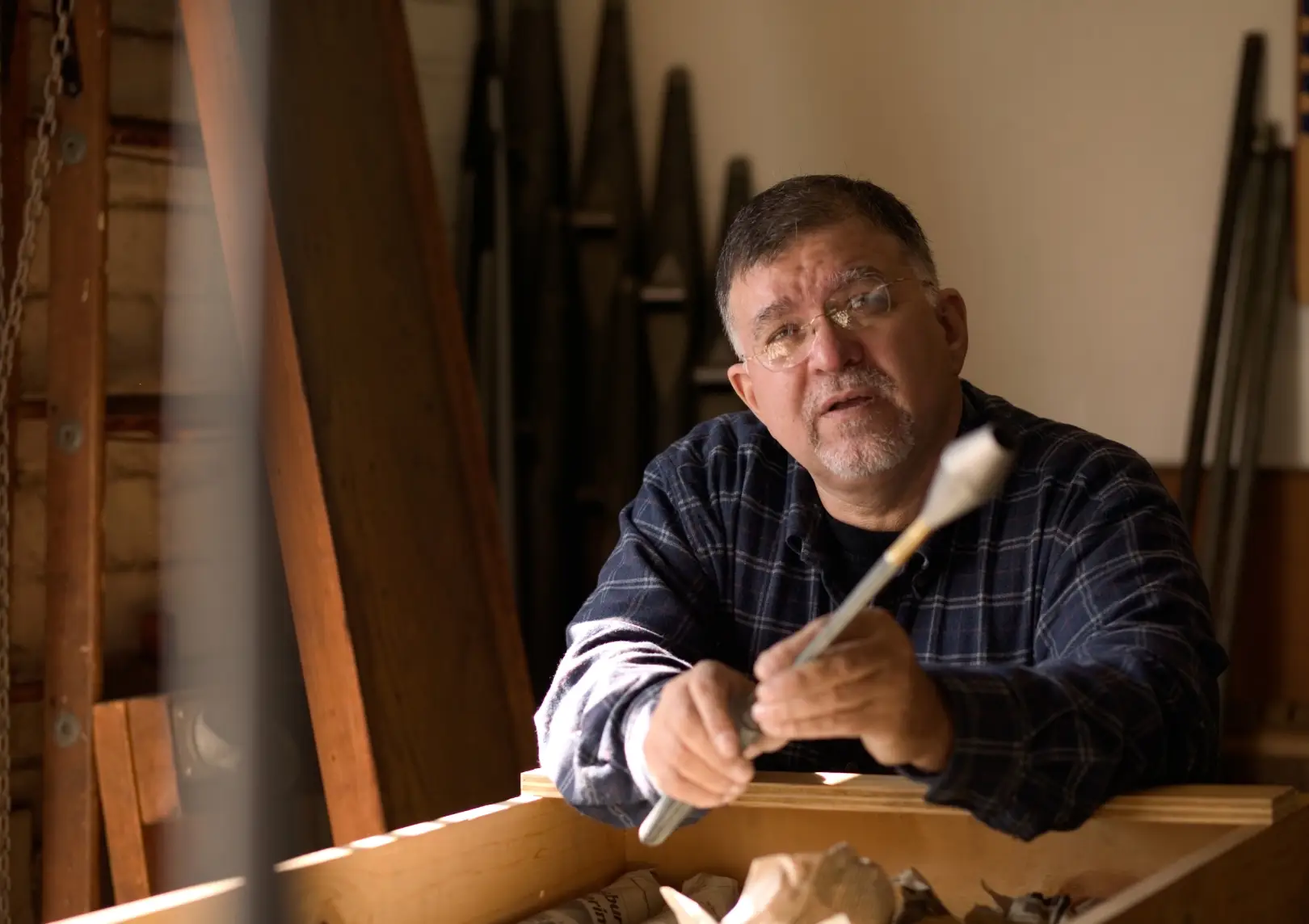
Manuel Rosales Jr. working at the organ Photo by Laurence Bartone
“Among his many accomplishments, Frank Gehry will be remembered as the architect who elevated the organ to be the magnificent centerpiece of his design for the Walt Disney Concert Hall.”
Why an organ?
Why an organ of this magnitude, with its 6,134 pipes towering above the concert hall's stage? Frank Gehry explains this process as a crescendo of ideas. When, at an early stage, he visited Hans Scharoun's Berlin Philharmonie, Gehry found himself in awe of Scharoun's organ for the immediate power and dynamic presence it afforded the hall. The organ's rich materiality and Baroque sculptural quality, accentuated by the play of light within its immediate surrounds, strongly appealed to Gehry's vision for the Walt Disney Concert Hall. However, he and the project team sensed that the organ's off-axis placement in the Berlin Philharmonie was acoustically less than ideal, and Gehry sought to devise alternate design solutions in his own scheme for the Walt Disney Concert Hall. The setting of the organ on the hall's axis of symmetry thus became essential, as was the creation of an illumination device through which rays of light could bathe the instrument in warm tones from high above. With its playfully curving pipes on its façade—pipes which are in fact functional—the organ embraces the orchestra and audience alike, alluding to the playful dynamism and spirit of invention that Gehry first noticed and admired in Scharoun's organ.
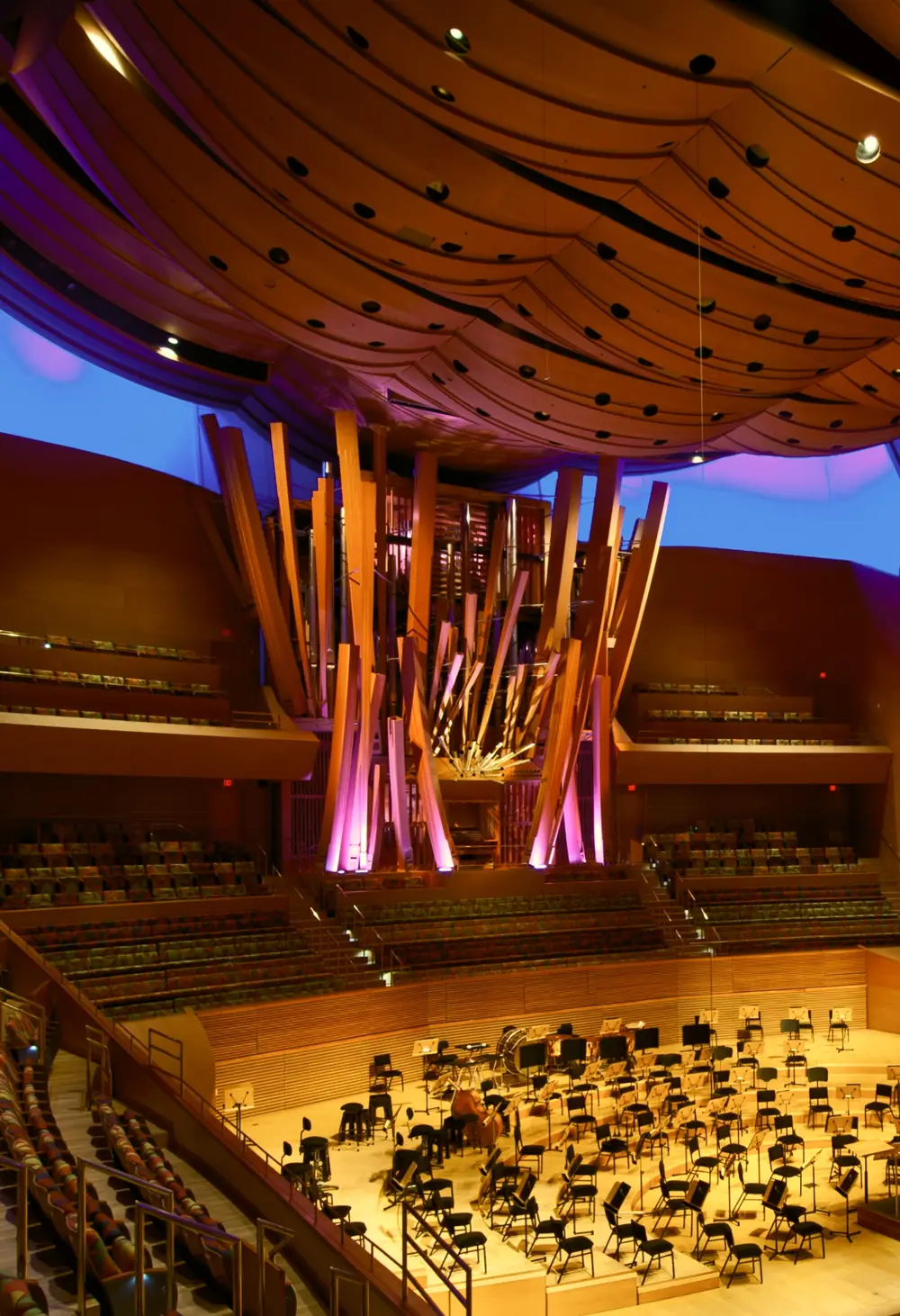
The Organ in the Hall Photo by Adam Latham courtesy of LA Phil
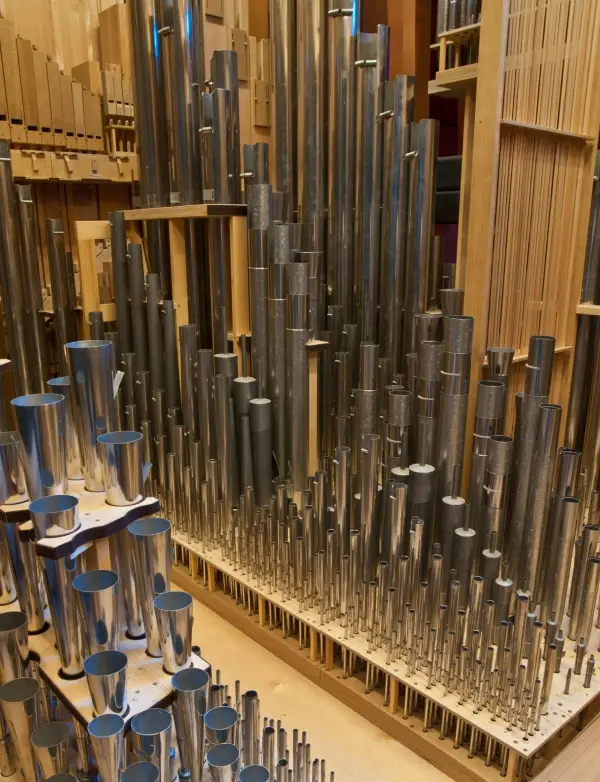
The many pipes which comprise the organ Photo by Adam Latham courtesy of LA Phil
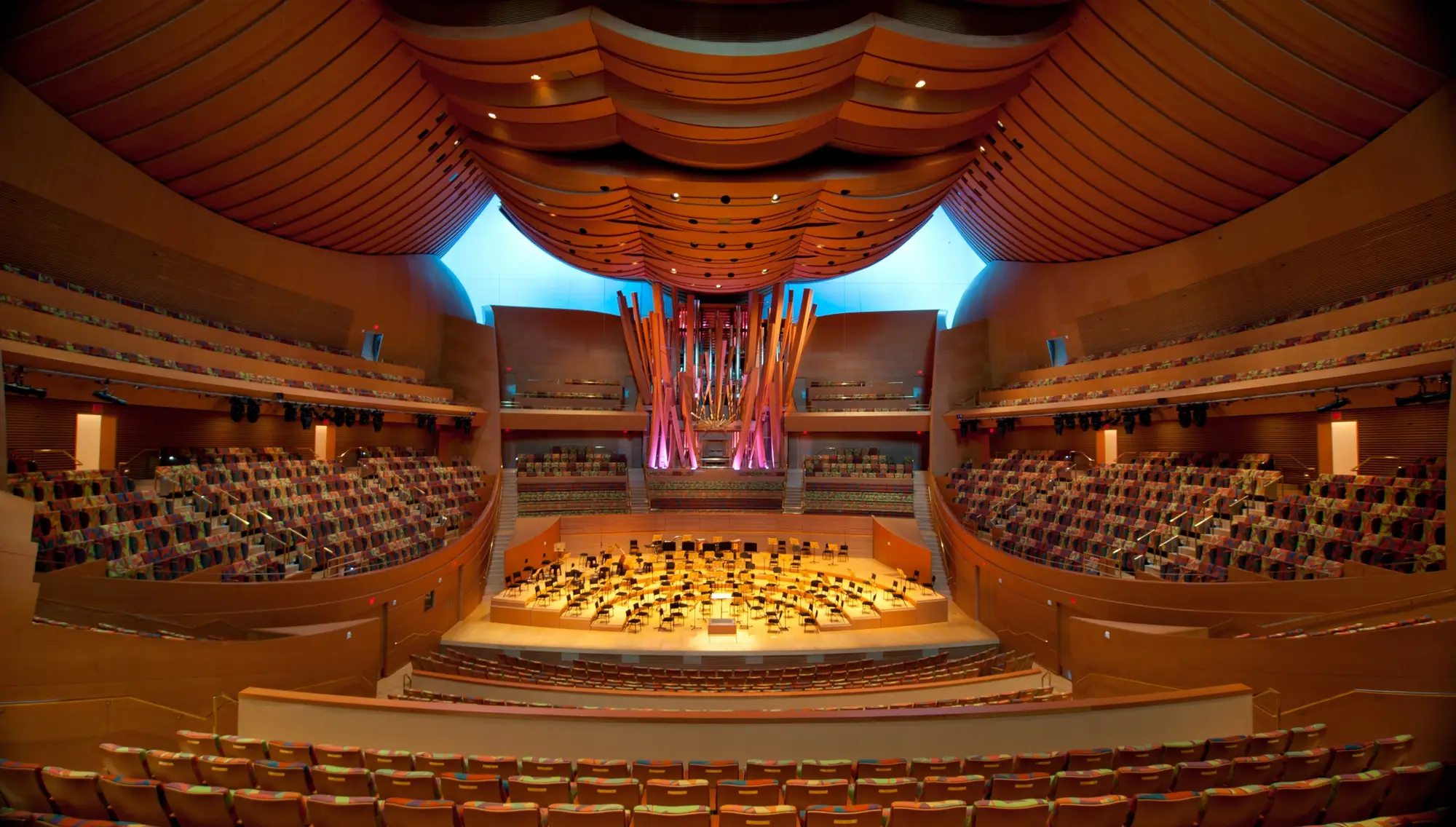
Photo by Adam Latham courtesy of LA Phil
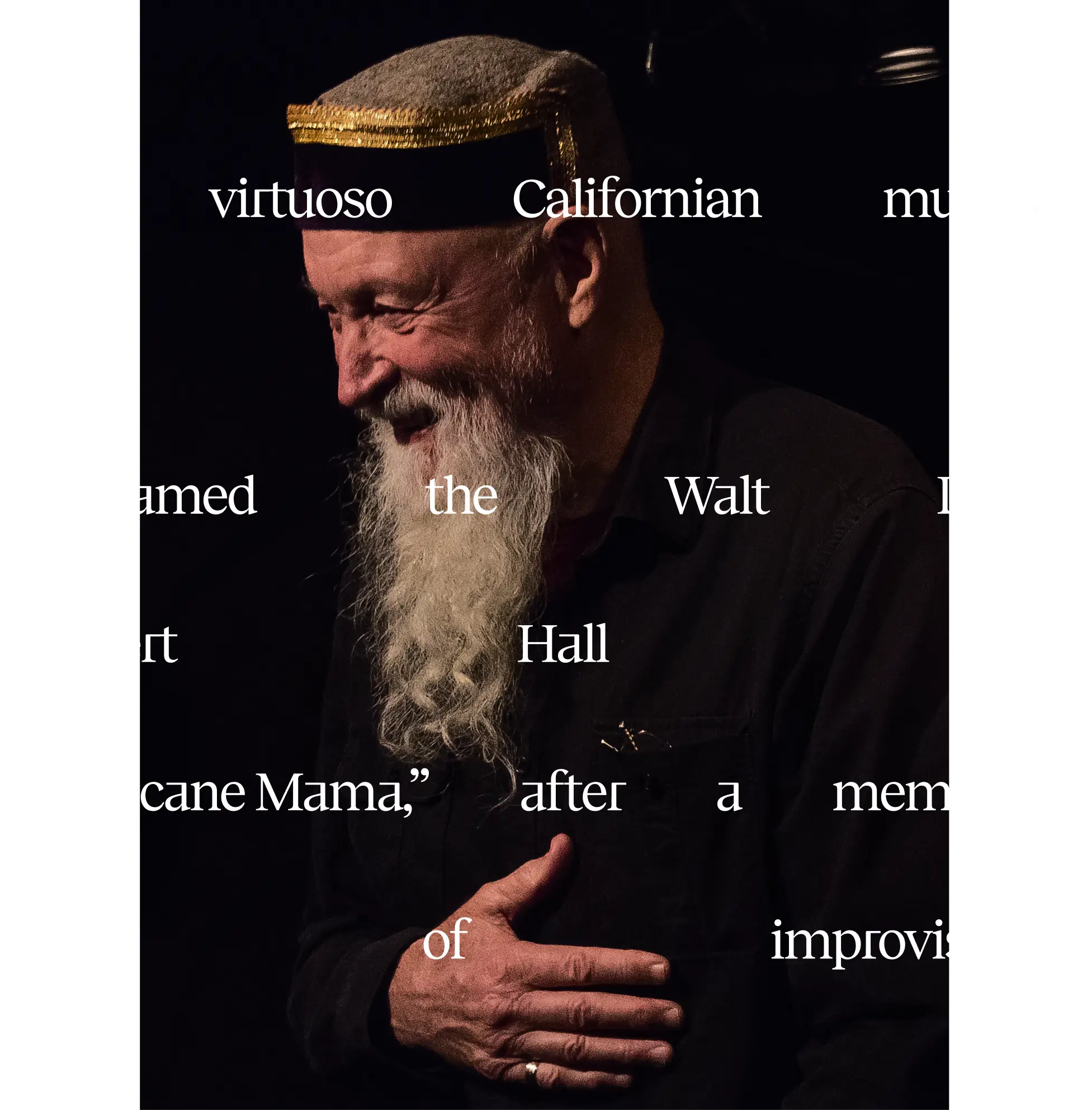
In 2008, the LA Phil approached the composer to write a piece for their newly installed organ. Riley spent numerous all-night sessions playing Hurricane Mama and composing the piece, which would eventually become 2008's “The Universal Bridge.” “Terry Riley & Gyan Riley” by Takahiro Kyono is licensed under CC BY 2.0.
The organ's exuberant form and exceptional sound quality have garnered the instrument numerous affectionate monikers: lovingly referred to as a bouquet of flowers, as a forest of trees, and as a basket of French fries, the organ plays a leading role in numerous concertos and recitals across the LA Phil's annual slate of programming.
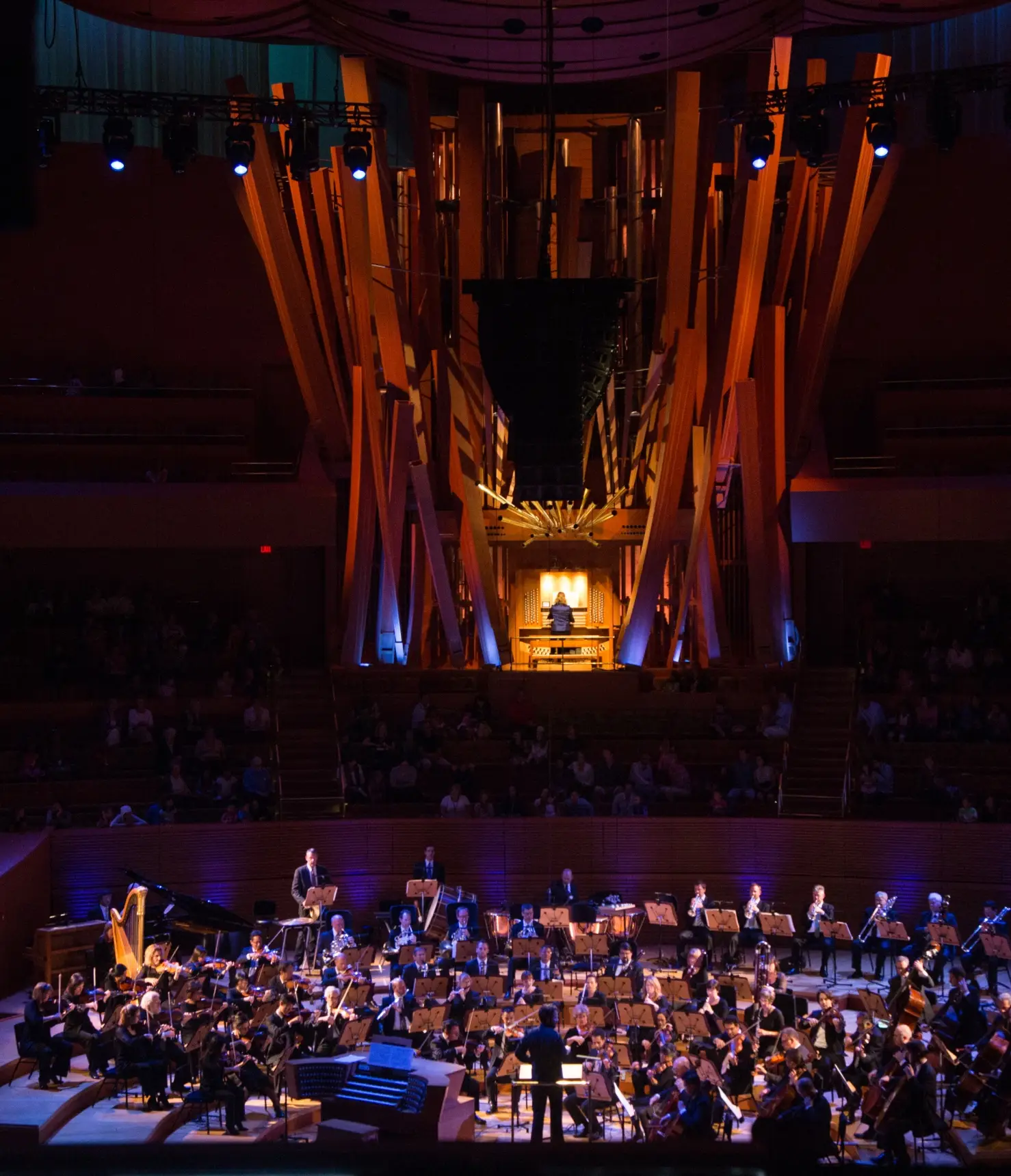
Iveta Apkalna Playing the Organ © Paul Cressey Photography
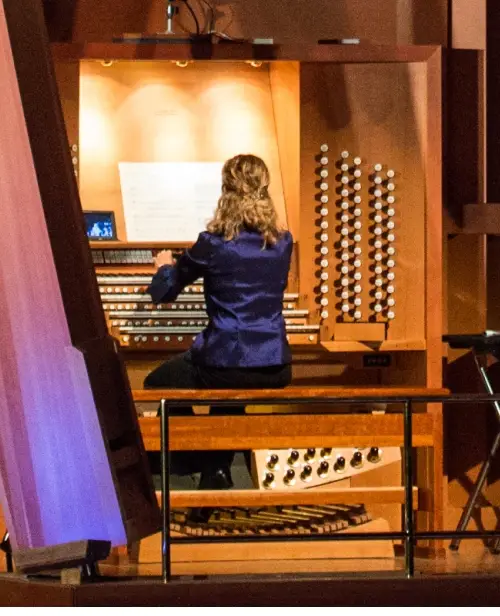
Photo by Adam Latham courtesy of LA Phil
The Organ
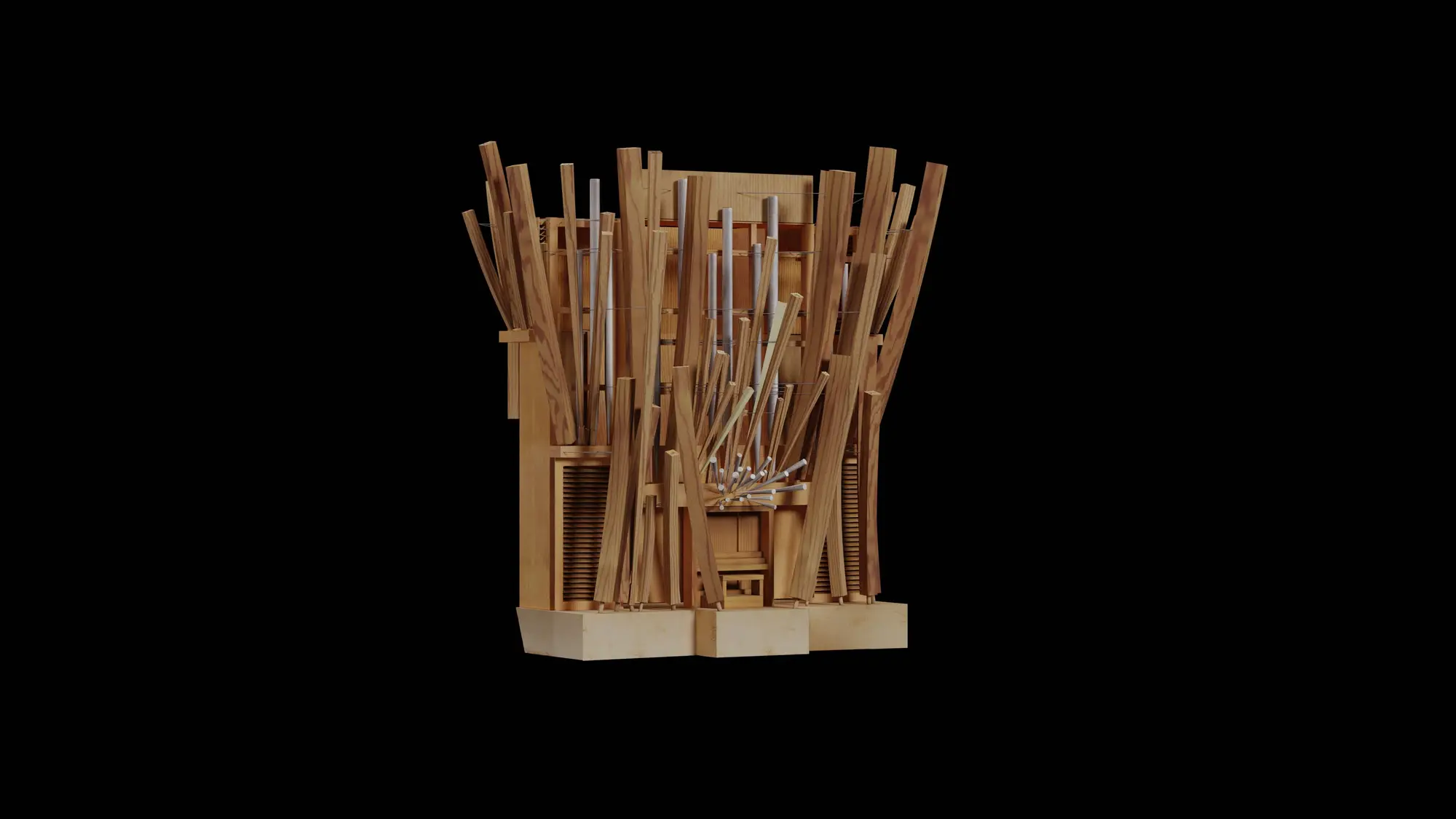
Captured here is the team's effort to develop a sculpturally dynamic, yet fully functional organ. Handwritten notes atop each pipe indicate that none is merely decorative.
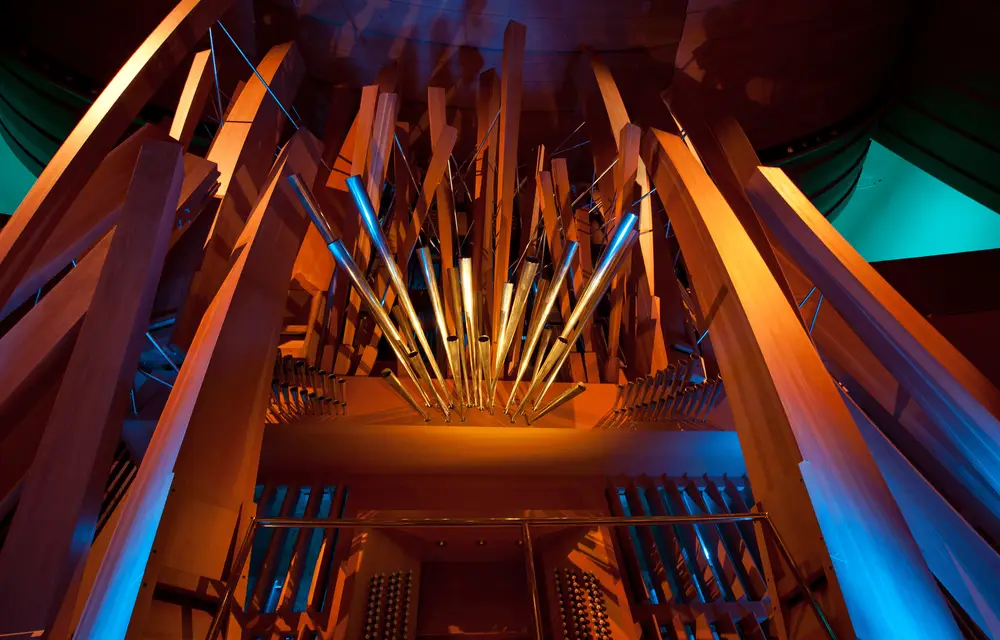
PRESENT-DAY VIEW ORGAN FROM ORCHESTRA
The organ’s façade boasts an explosion of enormous bass pipes in wood and a starburst of brass trumpets projecting horizontally—a modern spin on the typical Spanish fashion, affectionately called the "Trompeta de Los Angeles." Photo by Adam Latham courtesy of LA Phil
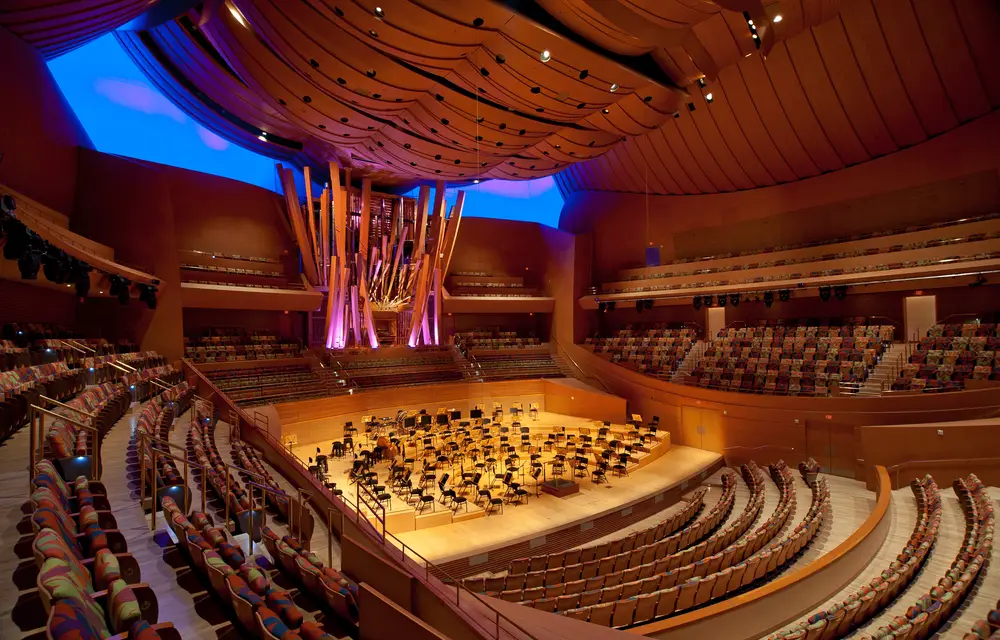
PRESENT-DAY VIEW OF ORGAN FROM TERRACE
The curved wooden pipes on the organ’s façade act both as a visual centerpiece for the Concert Hall and as playable parts of the towering instrument. In total, the organ holds over 6,100 pipes across five divisions and 109 ranks. Photo by Adam Latham courtesy of LA Phil
DESIGN EXPLORATIONS FOR ORGAN
Early schemes for the organ highlight the design team's effort to reconcile the musical instrument’s functional requirements with sculptural ambitions for a visually dynamic piece. For a time, vertically oriented pipes were to be nestled within a blooming latticework of wood.
NEGOTIATING COMPROMISE
Disagreements over the design of the organ led briefly to the proposal for a relatively conventional instrument with vertical tubes to be placed behind a large screen—in marked contrast to the final design.

A Place to Gather
The Walt Disney Concert Hall stands today as a testament to the intensive, collaborative process led by Frank Gehry and his studio — a process which unfolded across media, across disciplines, and across many years.
As if a musical instrument, the Walt Disney Concert Hall ushers audiences into the shared, communal experience of hearing music together.
If architecture, according to Frank Gehry, is the practice of creating feeling from inert materials, music suffuses this space with feeling of its own — one performance at a time.
Index
Hundreds of thousands of sketches, drawings, physical and digital models, photographic images, documentation, and various ephemera spanning nearly 300 projects comprise the Frank O. Gehry papers held at Getty Research Institute. To develop this story, Getty selected 171 highlights from our archive and augmented these with research, interviews, media capture, and 3D modeling work. Together, these efforts provide a small, but captivating glimpse into the immense work that went into the design of the Walt Disney Concert Hall (WDCH). Getty’s archival selections are featured below in order of appearance.
The design process for the Walt Disney Concert Hall unfolded across countless models, both physical and digital, and numerous sketches.
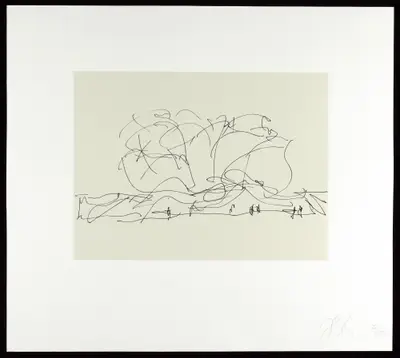
Title
Sketch of WDCH Exterior
Creator
Frank O. Gehry and Associates; Circa Editions
Date
2003
Medium
Mixed-media screenprint
Dimensions
40.6 cm (H) × 45.7 cm (W) (Sheet)
Acc. No.
2009.PR.3
Copyright
© Frank O. Gehry
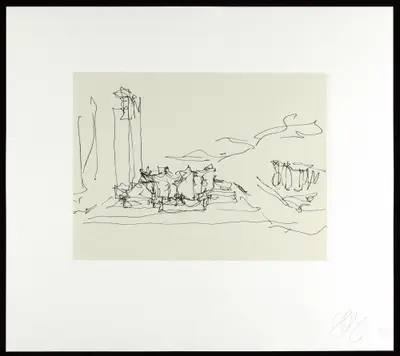
Title
Sketch of WDCH Exterior
Creator
Frank O. Gehry and Associates; Circa Editions
Date
2003
Medium
Mixed-media screenprint
Dimensions
40.6 cm (H) × 45.7 cm (W) (Sheet)
Acc. No.
2009.PR.3
Copyright
© Frank O. Gehry
CHAPTER I Ship in the Box
At the building's literal and conceptual center is the concert hall itself, an interior space whose development in many ways directed the overall scheme for the building.
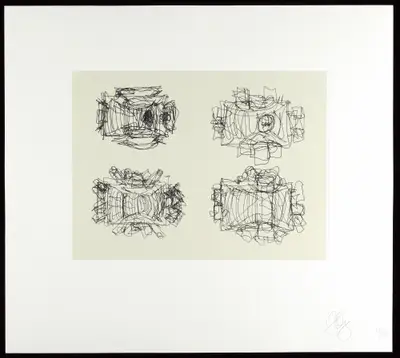
Title
Plan Sketch of WDCH Interior
Creator
Frank O. Gehry and Associates; Circa Editions
Date
2003
Medium
Mixed-media screenprint
Dimensions
40.6 cm (H) × 45.7 cm (W) (Sheet)
Acc. No.
2009.PR.3
Copyright
© Frank O. Gehry
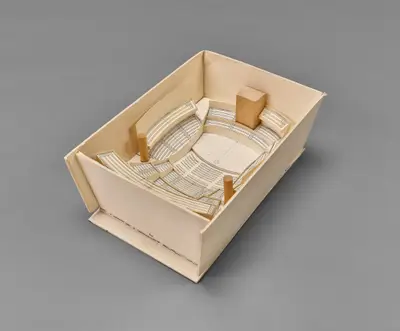
Title
Study Model of WDCH Interior
Creator
Frank O. Gehry and Associates
Date
ca. 1989
Medium
Model in foam board, paper, printed paper, wood, pins, tape
Dimensions
12.7 cm (H) × 21.6 cm (W) × 29.2 cm (D)
Acc. No.
2017.M.66
Copyright
© Frank O. Gehry
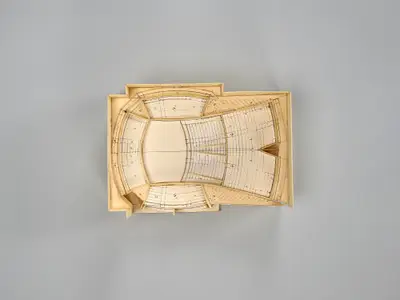
Title
Study Model for WDCH Interior
Creator
Frank O. Gehry and Associates
Date
ca. 1989
Medium
Model in foam board, paper, printed paper
Dimensions
10.8 cm (H) x 20.3 cm (W) x 27.3 cm (D)
Acc. No.
2017.M.66
Copyright
© Frank O. Gehry
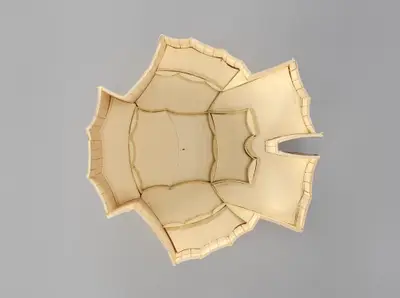
Title
Study Model for WDCH Interior
Creator
Frank O. Gehry and Associates
Date
ca. 1989
Medium
Model in foam board, paper
Dimensions
14.6 cm (H) x 30.4 cm (W) x 30.4 cm (D)
Acc. No.
2017.M.66
Copyright
© Frank O. Gehry
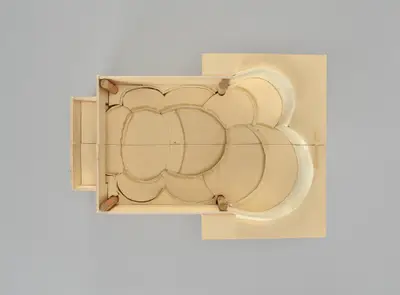
Title
Study Model for WDCH Interior
Creator
Frank O. Gehry and Associates
Date
ca. 1989
Medium
Model in foam board, paper, wood, tape
Dimensions
11.4 cm (H) × 25.4 cm (W) × 34.3 cm (D)
Acc. No.
2017.M.66
Copyright
© Frank O. Gehry
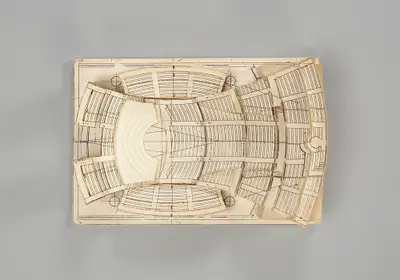
Title
Study Model for WDCH Interior
Creator
Frank O. Gehry and Associates
Date
ca. 1989
Medium
Model in foam board, paperboard, printed paper
Dimensions
11.4 cm (H) × 20.9 cm (W) × 31.1 cm (D)
Acc. No.
2017.M.66
Copyright
© Frank O. Gehry
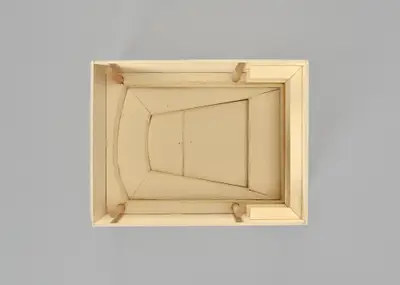
Title
Study Model for WDCH Interior
Creator
Frank O. Gehry and Associates
Date
ca. 1989
Medium
Model in foam board, paper, wood
Dimensions
13.3 cm (H) × 20.3 cm (W) × 26.7 cm (D)
Acc. No.
2017.M.66
Copyright
© Frank O. Gehry
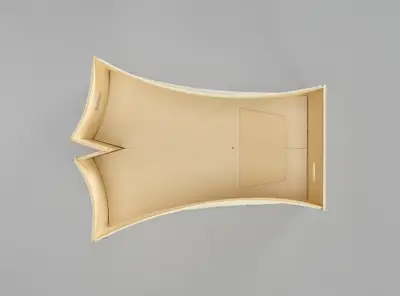
Title
Study Model for WDCH Interior
Creator
Frank O. Gehry and Associates
Date
ca. 1989
Medium
Model in foam board, pins
Dimensions
10.2 cm (H) × 22.2 cm (W) × 30.5 cm (D)
Acc. No.
2017.M.66
Copyright
© Frank O. Gehry
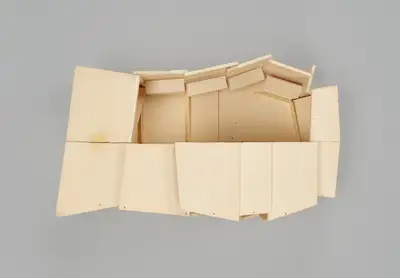
Title
Study Model for WDCH Interior
Creator
Frank O. Gehry and Associates
Date
ca. 1989
Medium
Model in foam board, pins
Dimensions
12.7 cm (H) × 19.1 cm (W) × 33 cm (D)
Acc. No.
2017.M.66
Copyright
© Frank O. Gehry
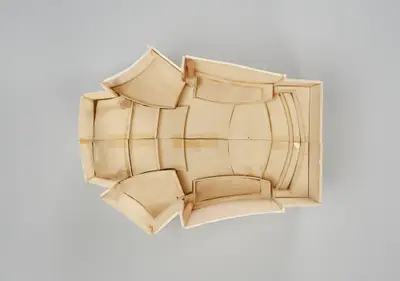
Title
Study Model for WDCH Interior
Creator
Frank O. Gehry and Associates
Date
ca. 1989
Medium
Model in foam board, wood, tape
Dimensions
15.2 cm (H) × 23.5 cm (W) × 29.8 cm (D)
Acc. No.
2017.M.66
Copyright
© Frank O. Gehry
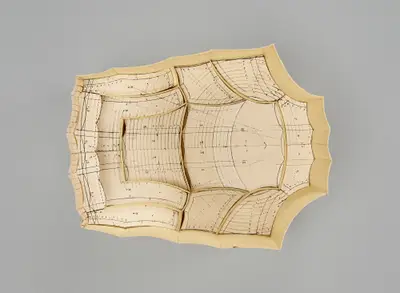
Title
Study Model for WDCH Interior
Creator
Frank O. Gehry and Associates
Date
ca. 1989
Medium
Model in foam board, printed paper
Dimensions
15.2 cm (H) × 24.1 cm (W) × 30.5 cm (D)
Acc. No.
2017.M.66
Copyright
© Frank O. Gehry
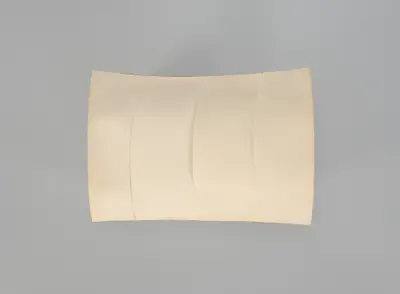
Title
Ceiling Study Model for WDCH Interior
Creator
Frank O. Gehry and Associates
Date
ca. 1989
Medium
Model in foam board, paper
Dimensions
21.6 cm (H) × 24.1 cm (W) × 34.3 cm (D)
Acc. No.
2017.M.66
Copyright
© Frank O. Gehry
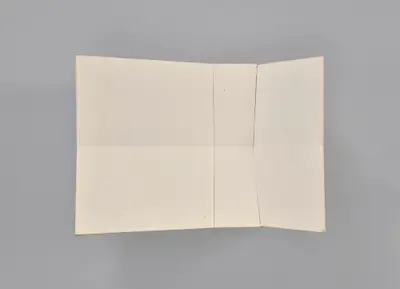
Title
Ceiling Study Model for WDCH Interior
Creator
Frank O. Gehry and Associates
Date
ca. 1989
Medium
Model in foam board, pins
Dimensions
19.1 cm (H) × 23.5 cm (W) × 33 cm (D)
Acc. No.
2017.M.66
Copyright
© Frank O. Gehry
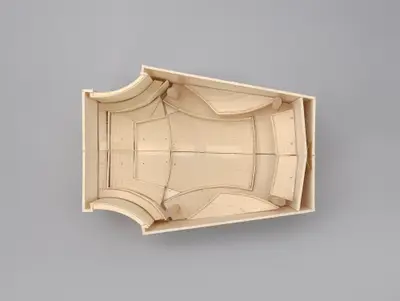
Title
Study Model for WDCH Interior
Creator
Frank O. Gehry and Associates
Date
ca. 1989
Medium
Model in foam board, wood, printed paper, pins, pencil
Dimensions
14.6 cm (H) × 22.9 cm (W) × 30.5 cm (D)
Acc. No.
2017.M.66
Copyright
© Frank O. Gehry
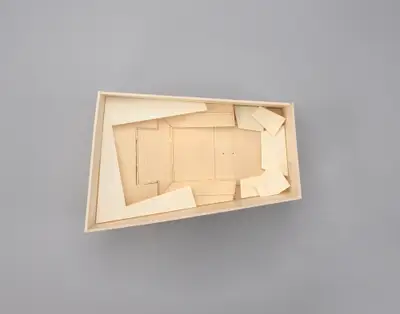
Title
Study Model for WDCH Interior
Creator
Frank O. Gehry and Associates
Date
ca. 1989
Medium
Model in foam board, printed paper, pins
Dimensions
14 cm (H) × 21.6 cm (W) × 33 cm (D)
Acc. No.
2017.M.66
Copyright
© Frank O. Gehry
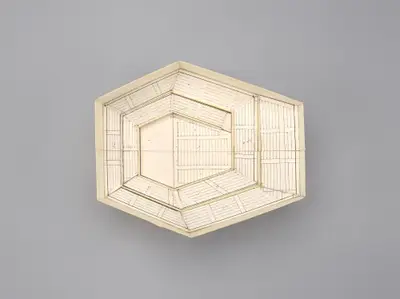
Title
Study Model for WDCH Interior
Creator
Frank O. Gehry and Associates
Date
ca. 1989
Medium
Model in foam board, printed paper
Dimensions
11.4 cm (H) × 24.1 cm (W) × 28.6 cm (D)
Acc. No.
2017.M.66
Copyright
© Frank O. Gehry
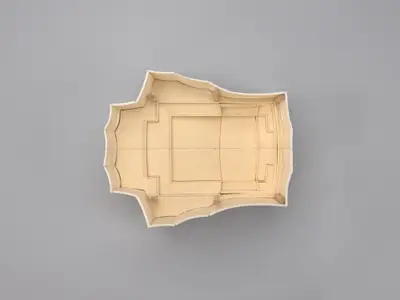
Title
Study Model for WDCH Interior
Creator
Frank O. Gehry and Associates
Date
ca. 1989
Medium
Model in foam board, wood, printed paper
Dimensions
10.8 cm (H) × 21.6 cm (W) × 26.7 cm (D)
Acc. No.
2017.M.66
Copyright
© Frank O. Gehry
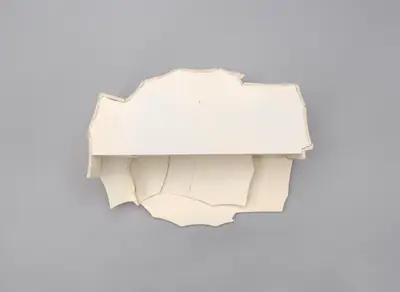
Title
Study Model for WDCH Interior
Creator
Frank O. Gehry and Associates
Date
ca. 1989
Medium
Model in foam board, paper, printed paper, paint, pins
Dimensions
12.7 cm (H) × 22.9 cm (W) × 31.8 cm (D)
Acc. No.
2017.M.66
Copyright
© Frank O. Gehry
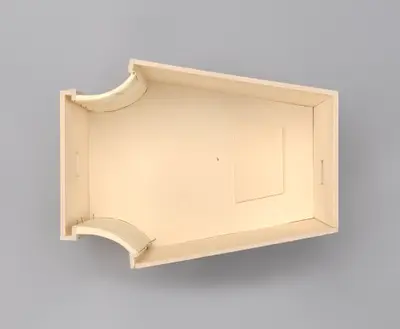
Title
Study Model for WDCH Interior
Creator
Frank O. Gehry and Associates
Date
ca. 1989
Medium
Model in foam board, pins
Dimensions
14.6 cm (H) × 24.1 cm (W) × 31.1 cm (D)
Acc. No.
2017.M.66
Copyright
© Frank O. Gehry
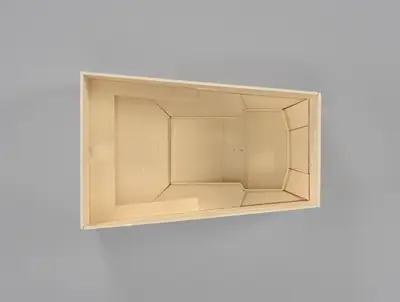
Title
Study Model for WDCH Interior
Creator
Frank O. Gehry and Associates
Date
ca. 1989
Medium
Model in foam board, printed paper, pins
Dimensions
15.2 cm (H) × 20.3 cm (W) × 31.1 cm (D)
Acc. No.
2017.M.66
Copyright
© Frank O. Gehry
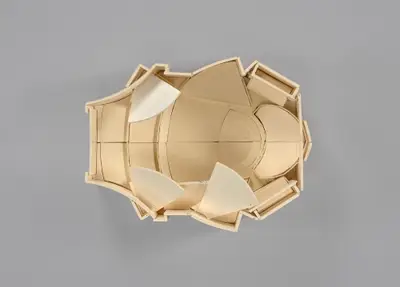
Title
Study Model for WDCH Interior
Creator
Frank O. Gehry and Associates
Date
ca. 1989
Medium
Model in foam board, printed paper, pins
Dimensions
12.1 cm (H) × 24.1 cm (W) × 31.1 cm (D)
Acc. No.
2017.M.66
Copyright
© Frank O. Gehry
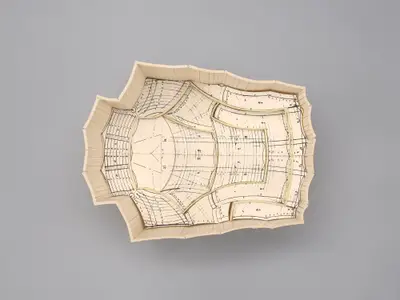
Title
Study Model for WDCH Interior
Creator
Frank O. Gehry and Associates
Date
ca. 1989
Medium
Model in foam board, printed paper, pins
Dimensions
14 cm (H) × 24.8 cm (W) × 31.8 cm (D)
Acc. No.
2017.M.66
Copyright
© Frank O. Gehry
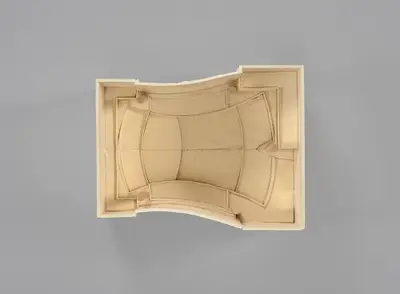
Title
Study Model for WDCH Interior
Creator
Frank O. Gehry and Associates
Date
ca. 1989
Medium
Model in foam board, wood, printed paper, pins
Dimensions
14 cm (H) × 20.3 cm (W) × 25.4 cm (D)
Acc. No.
2017.M.66
Copyright
© Frank O. Gehry
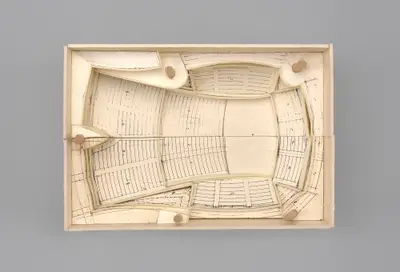
Title
Study Model for WDCH Interior
Creator
Frank O. Gehry and Associates
Date
ca. 1989
Medium
Model in foam board, wood, printed paper, pins
Dimensions
12.1 cm (H) × 19.7 cm (W) × 29.2 cm (D)
Acc. No.
2017.M.66
Copyright
© Frank O. Gehry
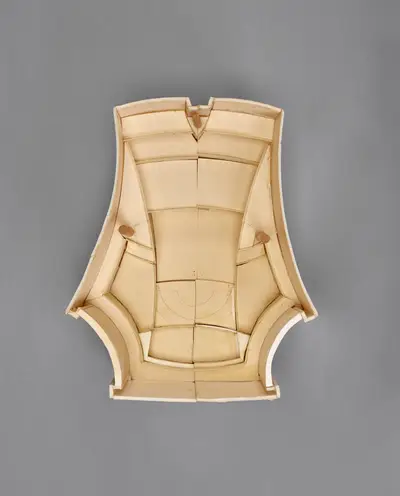
Title
Study Model for WDCH Interior
Creator
Frank O. Gehry and Associates
Date
ca. 1989
Medium
Model in foam board, paper, wood, ink
Dimensions
14 cm (H) × 24.1 cm (W) × 29.8 cm (D)
Acc. No.
2017.M.66
Copyright
© Frank O. Gehry
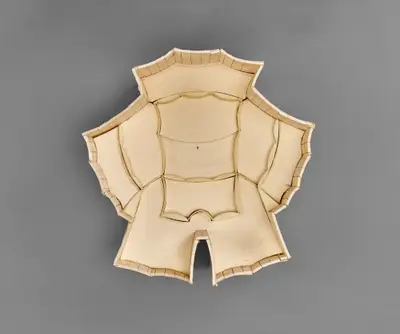
Title
Study Model for WDCH Interior
Creator
Frank O. Gehry and Associates
Date
ca. 1989
Medium
Model in foam board, paper
Dimensions
14.6 cm (H) × 30.5 cm (W) × 30.5 cm (D)
Acc. No.
2017.M.66
Copyright
© Frank O. Gehry
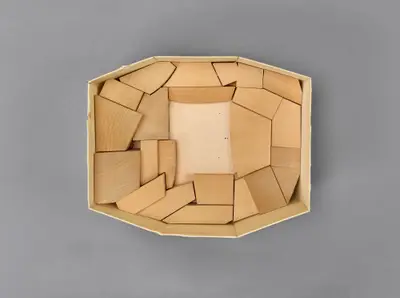
Title
Study Model for WDCH Interior
Creator
Frank O. Gehry and Associates
Date
ca. 1989
Medium
Model in foam board, wood, pencil
Dimensions
11.4 cm (H) × 21.6 cm (W) × 26.7 cm (D)
Acc. No.
2017.M.66
Copyright
© Frank O. Gehry
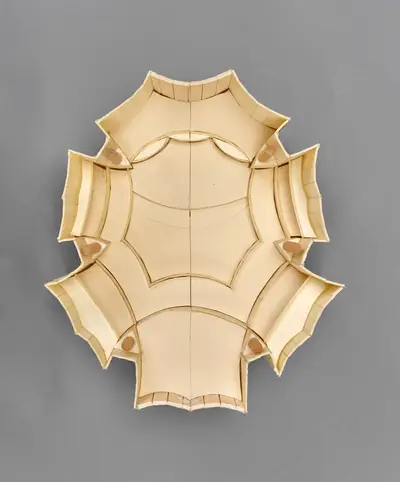
Title
Study Model for WDCH Interior
Creator
Frank O. Gehry and Associates
Date
ca. 1989
Medium
Model in foam board, paper, wood
Dimensions
15.2 cm (H) × 22.9 cm (W) × 38.1 cm (D)
Acc. No.
2017.M.66
Copyright
© Frank O. Gehry
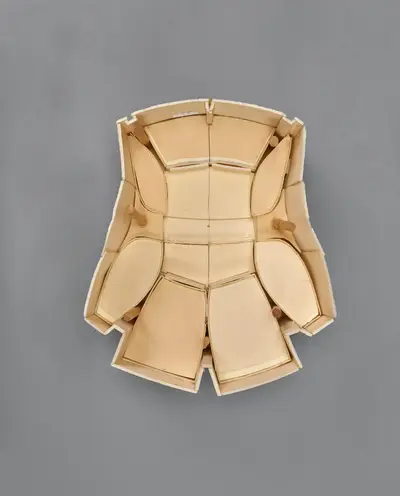
Title
Study Model for WDCH Interior
Creator
Frank O. Gehry and Associates
Date
ca. 1989
Medium
Model in foam board, paper, wood
Dimensions
11.4 cm (H) × 25.4 cm (W) × 30.5 cm (D)
Acc. No.
2017.M.66
Copyright
© Frank O. Gehry
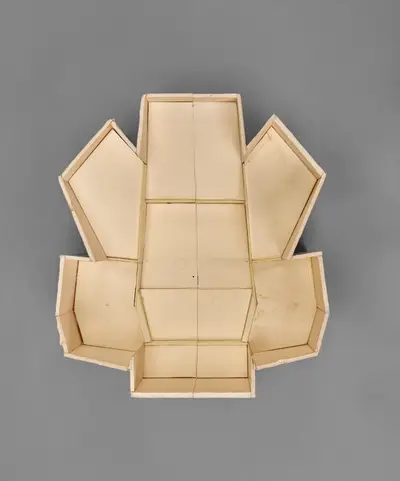
Title
Study Model for WDCH Interior
Creator
Frank O. Gehry and Associates
Date
ca. 1989
Medium
Model in foam board, paper, tape
Dimensions
12.1 cm (H) × 25.4 cm (W) × 28.6 cm (D)
Acc. No.
2017.M.66
Copyright
© Frank O. Gehry
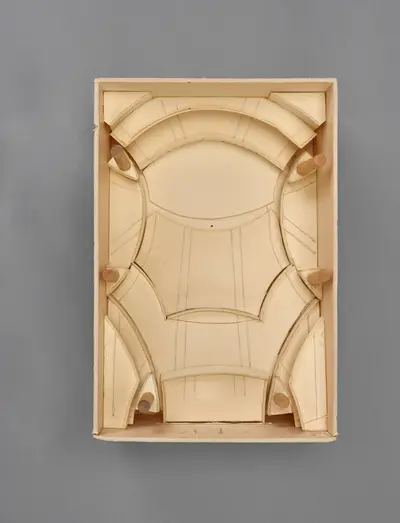
Title
Study Model for WDCH Interior
Creator
Frank O. Gehry and Associates
Date
ca. 1989
Medium
Model in foam board, paper, wood, pencil
Dimensions
14 cm (H) × 18.4 cm (W) × 27.3 cm (D)
Acc. No.
2017.M.66
Copyright
© Frank O. Gehry
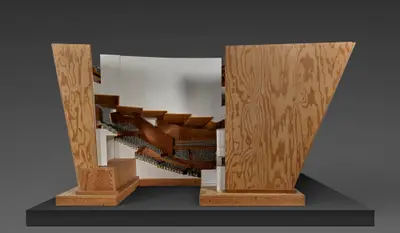
Title
WDCH Interior Section Model
Creator
Frank O. Gehry and Associates
Date
ca. 1993
Medium
Model in wood, foam board, paper, paint, metal, electrical components
Dimensions
170.1 cm (H) x 294.6 cm (W) x 279.4 cm (D)
Acc. No.
2017.M.66
Copyright
© Frank O. Gehry
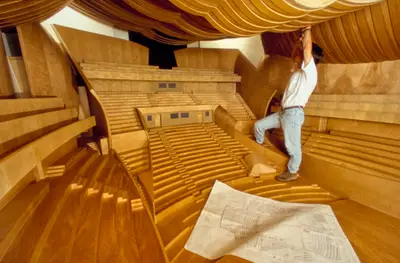
Title
Michael Matteucci Constructing the Acoustic Testing Model for WDCH
Creator
Frank O. Gehry and Associates; Photo: Joshua White
Date
1993
Medium
35mm slide photography
Dimensions
24 mm (H) x 36 mm (W)
Acc. No.
2017.M.66
Copyright
© Frank O. Gehry
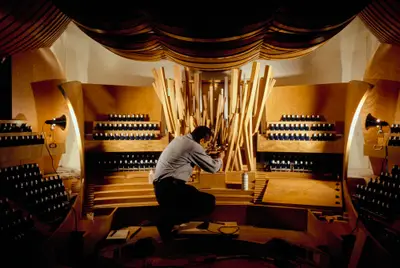
Title
William Ullman Constructing the Acoustic Testing Model for WDCH
Creator
Frank O. Gehry and Associates; Photo: Joshua White
Date
1994
Medium
35mm slide photography
Dimensions
24 mm (H) x 36 mm (W)
Acc. No.
2017.M.66
Copyright
© Frank O. Gehry
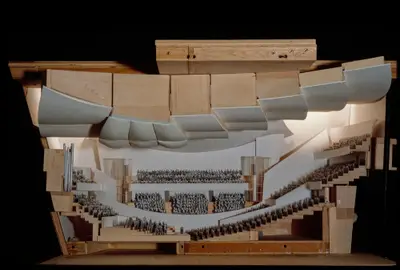
Title
WDCH Interior Section Model
Creator
Frank O. Gehry and Associates; Photo: Brian Yoo
Date
1992
Medium
35mm slide photography
Dimensions
24 mm (H) x 36 mm (W)
Acc. No.
2017.M.66
Copyright
© Frank O. Gehry
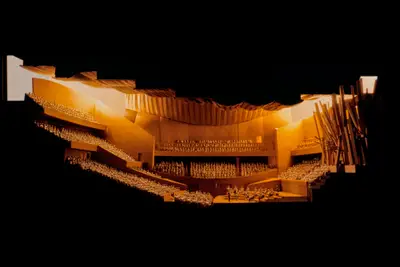
Title
WDCH Interior Section Model
Creator
Frank O. Gehry and Associates; Photo: Joshua White
Date
1995
Medium
35mm slide photography
Dimensions
24 mm (H) x 36 mm (W)
Acc. No.
2017.M.66
Copyright
© Frank O. Gehry
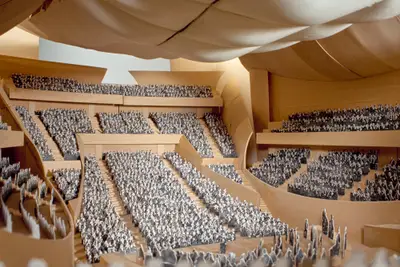
Title
WDCH Interior Section Model
Creator
Frank O. Gehry and Associates; Photo: Brian Yoo
Date
1991
Medium
35mm slide photography
Dimensions
24 mm (H) x 36 mm (W)
Acc. No.
2017.M.66
Copyright
© Frank O. Gehry
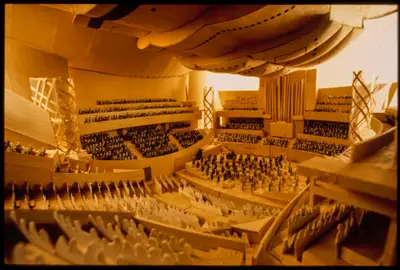
Title
WDCH Interior Section Model
Creator
Frank O. Gehry and Associates; Photo: Joshua White
Date
1992
Medium
35mm slide photography
Dimensions
24 mm (H) x 36 mm (W)
Acc. No.
2017.M.66
Copyright
© Frank O. Gehry
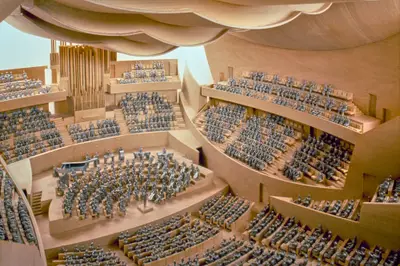
Title
WDCH Interior Section Model
Creator
Frank O. Gehry and Associates
Date
ca. 1992
Medium
35mm slide photography
Dimensions
24 mm (H) x 36 mm (W)
Acc. No.
2017.M.66
Copyright
© Frank O. Gehry
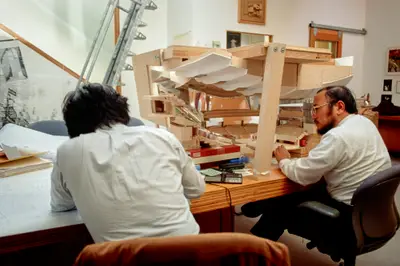
Title
Acoustic Studies of WDCH with Physical Model
Creator
Frank O. Gehry and Associates; Photo: Joshua White
Date
1992
Medium
35mm slide photography
Dimensions
24 mm (H) x 36 mm (W)
Acc. No.
2017.M.66
Copyright
© Frank O. Gehry
Sailing the Sea of Sound
Initial schemes for the concert hall developed during the competition and early design phases looked markedly different to the building as it stands today.
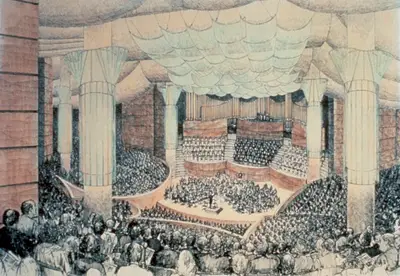
Title
Perspective Rendering of WDCH Interior
Creator
Frank O. Gehry and Associates
Date
1988
Medium
35mm slide photography
Dimensions
24 mm (H) x 36 mm (W)
Acc. No.
2017.M.66
Copyright
© Frank O. Gehry
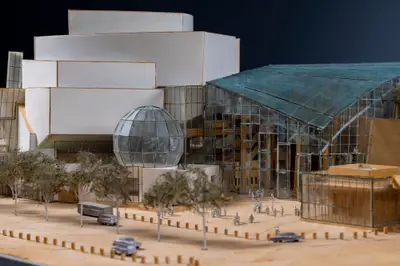
Title
Model for WDCH Competition
Creator
Frank O. Gehry and Associates
Date
1988
Medium
Model in wood, plaster, copper, plastic, wire mesh, brass
Dimensions
94 cm (H) × 121.9 cm (W) × 91.4 cm (D)
Acc. No.
2017.M.66
Copyright
© Frank O. Gehry
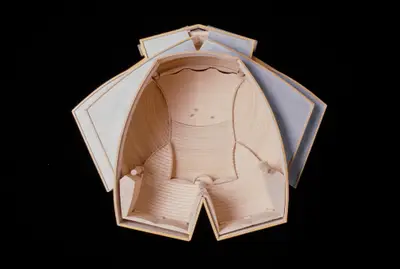
Title
Model for WDCH Competition
Creator
Frank O. Gehry and Associates; Photo: Tom Bonner
Date
1988
Medium
35mm slide photography
Dimensions
24 mm (H) x 36 mm (W)
Acc. No.
2017.M.66
Copyright
© Frank O. Gehry; Photo: © Tom Bonner
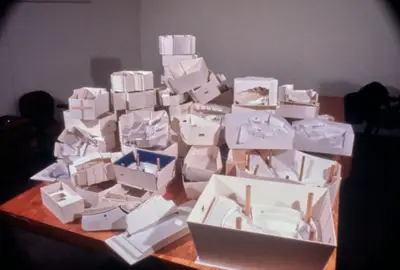
Title
Concert Hall Precedent Study Models in Frank Gehry's Office
Creator
Frank O. Gehry and Associates; Photo: Brian Yoo
Date
1989
Medium
35mm slide photography
Dimensions
24 mm (H) x 36 mm (W)
Acc. No.
2017.M.66
Copyright
© Frank O. Gehry
Model Mastery
Digital and physical models served as a key site for testing the concert hall design.

Title
Acoustic Studies of WDCH with Physical Model
Creator
Frank O. Gehry and Associates
Date
ca. 2000
Medium
35mm slide photography
Dimensions
24 mm (H) x 36 mm (W)
Acc. No.
2017.M.66
Copyright
© Frank O. Gehry
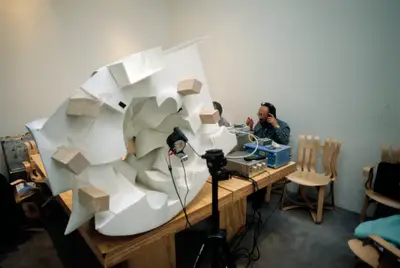
Title
Acoustic Studies of WDCH with Physical Model
Creator
Frank O. Gehry and Associates
Date
ca. 2000
Medium
35mm slide photography
Dimensions
24 mm (H) x 36 mm (W)
Acc. No.
2017.M.66
Copyright
© Frank O. Gehry
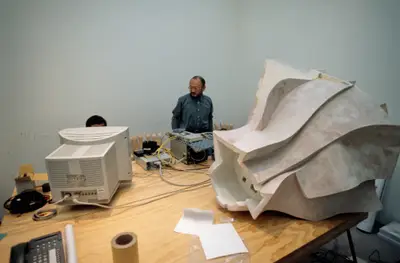
Title
Acoustic Studies of WDCH with Physical Model
Creator
Frank O. Gehry and Associates
Date
ca. 2000
Medium
35mm slide photography
Dimensions
24 mm (H) x 36 mm (W)
Acc. No.
2017.M.66
Copyright
© Frank O. Gehry
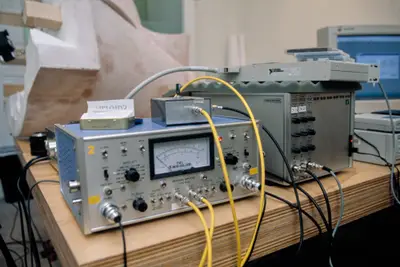
Title
Measuring Amplifier for Acoustic Studies
Creator
Frank O. Gehry and Associates
Date
ca. 2000
Medium
35mm slide photography
Dimensions
24 mm (H) x 36 mm (W)
Acc. No.
2017.M.66
Copyright
© Frank O. Gehry
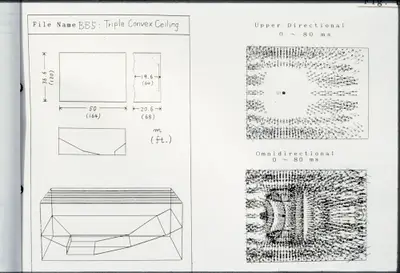
Title
Acoustic Simulations of WDCH with Digital Model
Creator
Frank O. Gehry and Associates
Date
1989
Medium
35mm photographic still from printout of digital file
Dimensions
24 mm (H) x 36 mm (W)
Acc. No.
2017.M.66
Copyright
© Frank O. Gehry
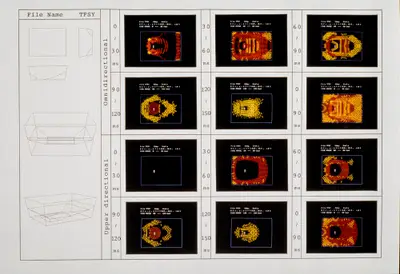
Title
Acoustic Simulations of WDCH with Digital Model
Creator
Frank O. Gehry and Associates
Date
ca. 1993
Medium
35mm photographic still from digital file
Dimensions
24 mm (H) x 36 mm (W)
Acc. No.
2017.M.66
Copyright
© Frank O. Gehry
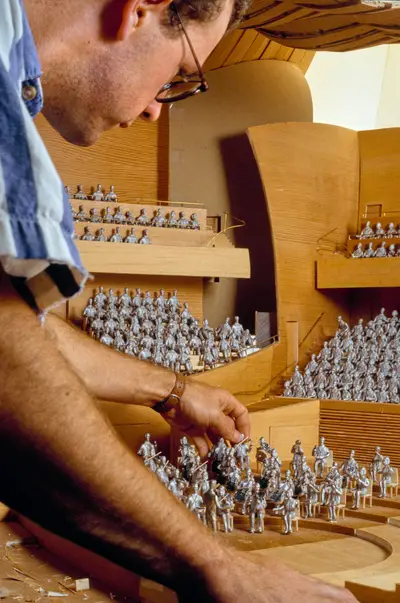
Title
Jim Dayton Constructing an Interior Section Model of WDCH
Creator
Frank O. Gehry and Associates; Photo: Joshua White
Date
1993
Medium
35mm slide photography
Dimensions
36 mm (H) x 24 mm (W)
Acc. No.
2017.M.66
Copyright
© Frank O. Gehry
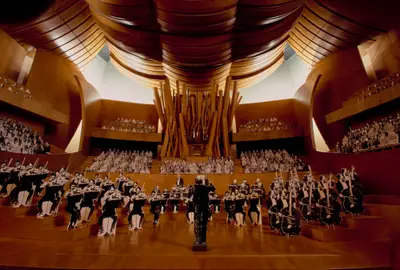
Title
Model of WDCH Interior
Creator
Frank O. Gehry and Associates
Date
ca. 1993
Medium
35mm slide photography
Dimensions
24 mm (H) x 36 mm (W)
Acc. No.
2017.M.66
Copyright
© Frank O. Gehry
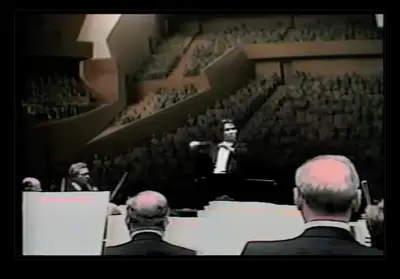
Title
Model of WDCH Interior Spliced with Real-World Concert Footage
Creator
Frank O. Gehry and Associates; Video: Peter Byck, Squeak Pictures
Date
1992
Medium
Still from Video
Dimensions
n/a
Acc. No.
2017.M.66
Copyright
© Frank O. Gehry; Video montage: © Peter Byck

Title
Seating Textile Design for WDCH
Creator
Frank O. Gehry and Associates
Date
2002
Medium
35mm slide photography
Dimensions
24 mm (H) x 36 mm (W)
Acc. No.
2017.M.66
Copyright
© Frank O. Gehry

Title
Seating Textile Design for WDCH
Creator
Frank O. Gehry and Associates
Date
2002
Medium
35mm slide photography
Dimensions
24 mm (H) x 36 mm (W)
Acc. No.
2017.M.66
Copyright
© Frank O. Gehry
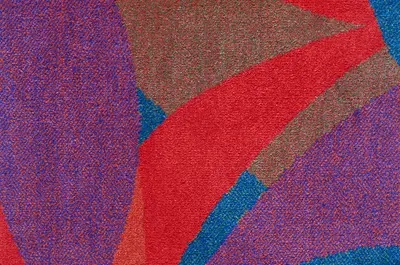
Title
Seating Textile Design for WDCH
Creator
Frank O. Gehry and Associates
Date
2002
Medium
35mm slide photography
Dimensions
24 mm (H) x 36 mm (W)
Acc. No.
2017.M.66
Copyright
© Frank O. Gehry
CHAPTER II Sails of Steel
Working outward from the concert hall space, design attention turned to the question of the building's exterior form.
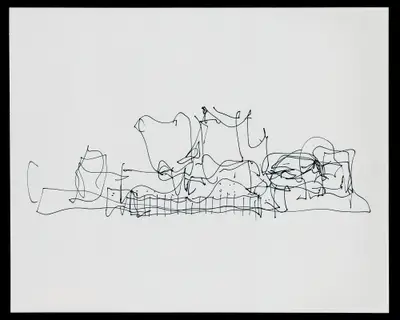
Title
Sketch of WDCH Exterior
Creator
Frank O. Gehry and Associates
Date
1991
Medium
35mm slide photography
Dimensions
24 cm (H) x 27 cm (W)
Acc. No.
2017.M.66
Copyright
© Frank O. Gehry
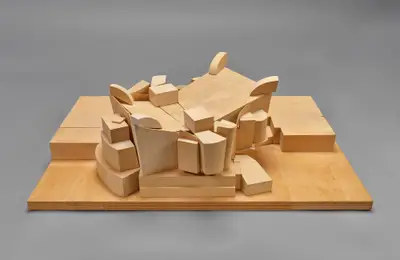
Title
Program Study Model for WDCH
Creator
Frank O. Gehry and Associates
Date
ca. 1990
Medium
Model in wood, plastic
Dimensions
26.7 cm (H) × 81.6 cm (W) × 50.8 cm (D)
Acc. No.
2017.M.66
Copyright
© Frank O. Gehry
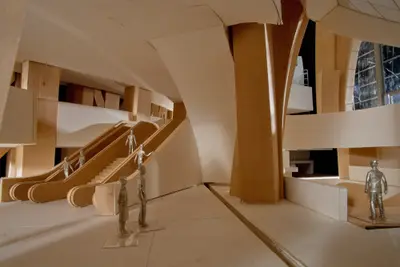
Title
Model of WDCH Lobby
Creator
Frank O. Gehry and Associates; Photo: Whit Preston
Date
1998
Medium
35mm slide photography
Dimensions
24 mm (H) x 36 mm (W)
Acc. No.
2017.M.66
Copyright
© Frank O. Gehry
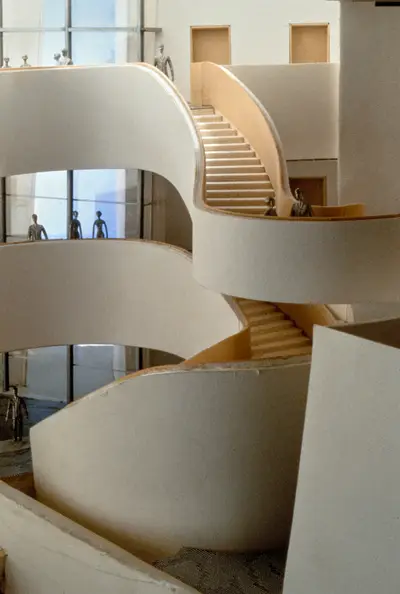
Title
Model of WDCH Lobby
Creator
Frank O. Gehry and Associates; Photo: Joshua White
Date
1993
Medium
35mm slide photography
Dimensions
36 mm (H) x 24 mm (W)
Acc. No.
2017.M.66
Copyright
© Frank O. Gehry
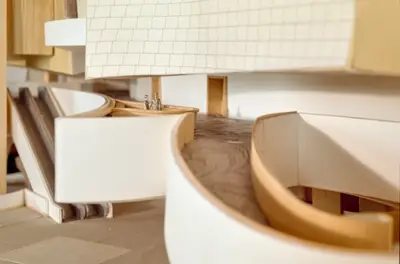
Title
Model of WDCH Lobby
Creator
Frank O. Gehry and Associates; Photo: Joshua White
Date
1993
Medium
35mm slide photography
Dimensions
24 mm (H) x 36 mm (W)
Acc. No.
2017.M.66
Copyright
© Frank O. Gehry
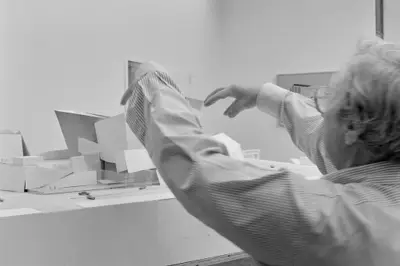
Title
Frank Gehry Constructing a Model of WDCH
Creator
Frank O. Gehry and Associates
Date
1991
Medium
Photographic negative
Dimensions
24 mm (H) x 36 mm (W)
Acc. No.
2017.M.66
Copyright
© Frank O. Gehry
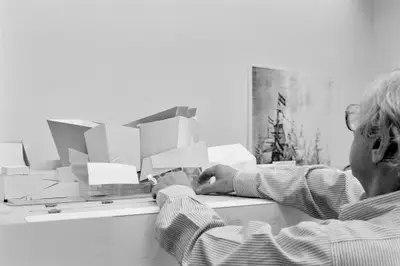
Title
Frank Gehry Constructing a Model of WDCH
Creator
Frank O. Gehry and Associates
Date
1991
Medium
Photographic negative
Dimensions
24 mm (H) x 36 mm (W)
Acc. No.
2017.M.66
Copyright
© Frank O. Gehry
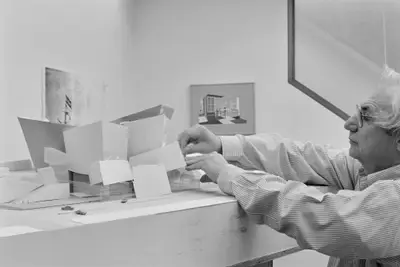
Title
Frank Gehry Constructing a Model of WDCH
Creator
Frank O. Gehry and Associates
Date
1991
Medium
Photographic negative
Dimensions
24 mm (H) x 36 mm (W)
Acc. No.
2017.M.66
Copyright
© Frank O. Gehry
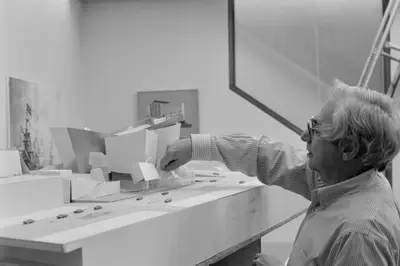
Title
Frank Gehry Constructing a Model of WDCH
Creator
Frank O. Gehry and Associates
Date
1991
Medium
Photographic negative
Dimensions
24 mm (H) x 36 mm (W)
Acc. No.
2017.M.66
Copyright
© Frank O. Gehry
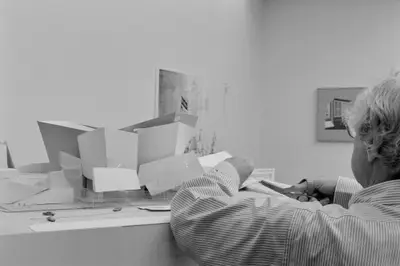
Title
Frank Gehry Constructing a Model of WDCH
Creator
Frank O. Gehry and Associates
Date
1991
Medium
Photographic negative
Dimensions
24 mm (H) x 36 mm (W)
Acc. No.
2017.M.66
Copyright
© Frank O. Gehry
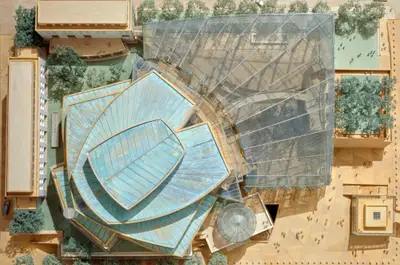
Title
Model for WDCH Competition
Creator
Frank O. Gehry and Associates; Photo: Tom Bonner
Date
1988
Medium
35mm slide photography
Dimensions
24 mm (H) x 36 mm (W)
Acc. No.
2017.M.66
Copyright
© Frank O. Gehry; Photo: © Tom Bonner
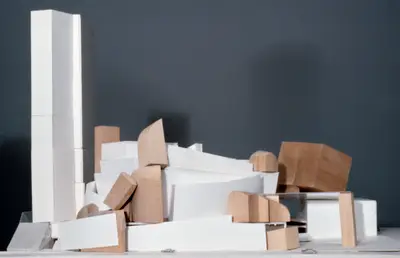
Title
Model of WDCH Exterior
Creator
Frank O. Gehry and Associates; Photo: David Pakshong
Date
1989
Medium
35mm slide photography
Dimensions
24 mm (H) x 36 mm (W)
Acc. No.
2017.M.66
Copyright
© Frank O. Gehry
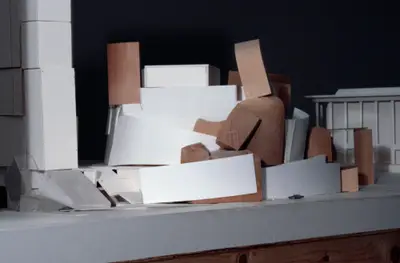
Title
Model of WDCH Exterior
Creator
Frank O. Gehry and Associates; Photo: David Pakshong
Date
1989
Medium
35mm slide photography
Dimensions
24 mm (H) x 36 mm (W)
Acc. No.
2017.M.66
Copyright
© Frank O. Gehry
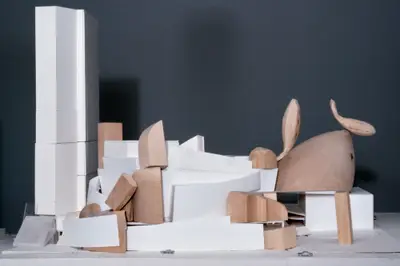
Title
Model of WDCH Exterior
Creator
Frank O. Gehry and Associates; Photo: David Pakshong
Date
1989
Medium
35mm slide photography
Dimensions
24 mm (H) x 36 mm (W)
Acc. No.
2017.M.66
Copyright
© Frank O. Gehry
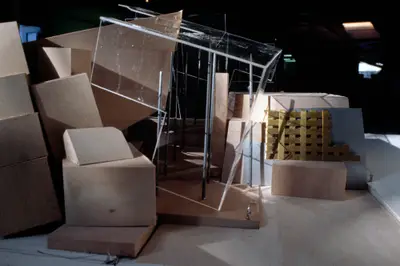
Title
Model of WDCH Exterior
Creator
Frank O. Gehry and Associates; Photo: Michael Maltzan
Date
1990
Medium
35mm slide photography
Dimensions
24 mm (H) x 36 mm (W)
Acc. No.
2017.M.66
Copyright
© Frank O. Gehry
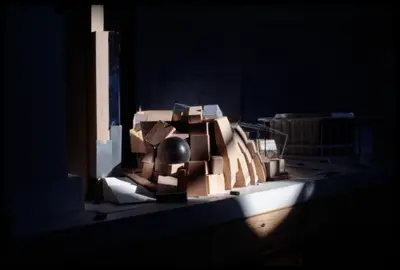
Title
Model of WDCH Exterior
Creator
Frank O. Gehry and Associates; Photo: Michael Maltzan
Date
1990
Medium
35mm slide photography
Dimensions
24 mm (H) x 36 mm (W)
Acc. No.
2017.M.66
Copyright
© Frank O. Gehry
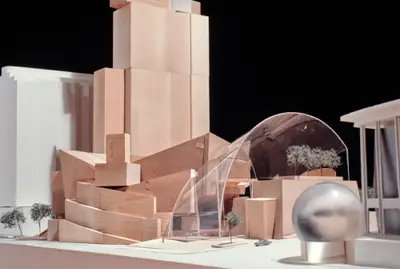
Title
Model of WDCH Exterior
Creator
Frank O. Gehry and Associates; Photo: Brian Yoo and David Stein
Date
1990
Medium
35mm slide photography
Dimensions
24 mm (H) x 36 mm (W)
Acc. No.
2017.M.66
Copyright
© Frank O. Gehry
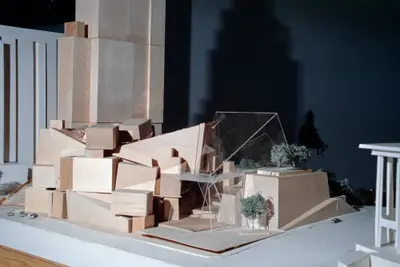
Title
Model of WDCH Exterior
Creator
Frank O. Gehry and Associates; Photo: Brian Yoo
Date
1990
Medium
35mm slide photography
Dimensions
24 mm (H) x 36 mm (W)
Acc. No.
2017.M.66
Copyright
© Frank O. Gehry
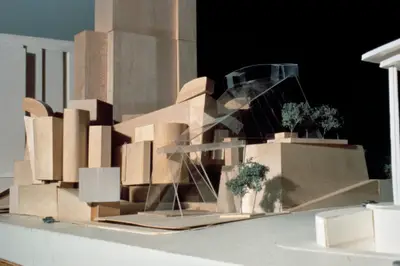
Title
Model of WDCH Exterior
Creator
Frank O. Gehry and Associates
Date
1990
Medium
35mm slide photography
Dimensions
24 mm (H) x 36 mm (W)
Acc. No.
2017.M.66
Copyright
© Frank O. Gehry
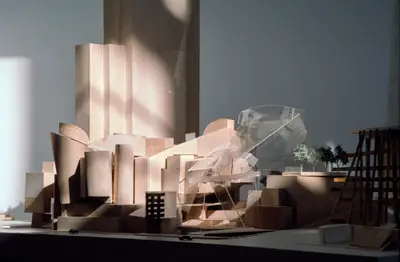
Title
Model of WDCH Exterior
Creator
Frank O. Gehry and Associates
Date
1990
Medium
35mm slide photography
Dimensions
24 mm (H) x 36 mm (W)
Acc. No.
2017.M.66
Copyright
© Frank O. Gehry
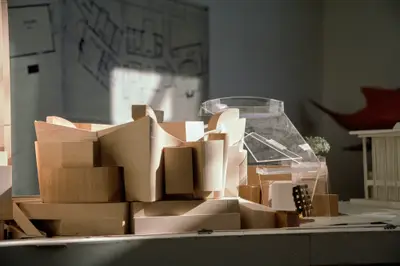
Title
Model of WDCH Exterior
Creator
Frank O. Gehry and Associates
Date
1990
Medium
35mm slide photography
Dimensions
24 mm (H) x 36 mm (W)
Acc. No.
2017.M.66
Copyright
© Frank O. Gehry
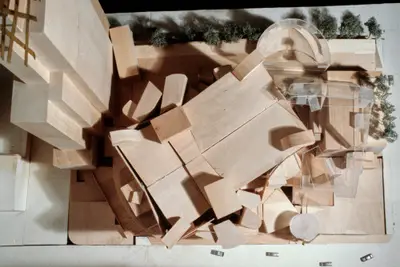
Title
Model of WDCH Exterior
Creator
Frank O. Gehry and Associates; Photo: Brian Yoo
Date
1990
Medium
35mm slide photography
Dimensions
24 mm (H) x 36 mm (W)
Acc. No.
2017.M.66
Copyright
© Frank O. Gehry
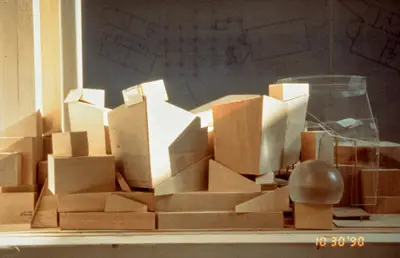
Title
Model of WDCH Exterior
Creator
Frank O. Gehry and Associates
Date
1990
Medium
35mm slide photography
Dimensions
24 mm (H) x 36 mm (W)
Acc. No.
2017.M.66
Copyright
© Frank O. Gehry
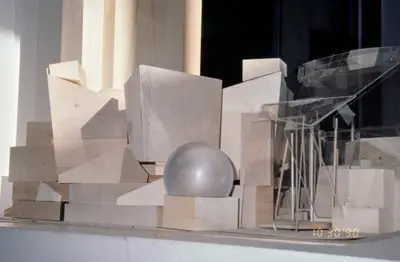
Title
Model of WDCH Exterior
Creator
Frank O. Gehry and Associates
Date
1990
Medium
35mm slide photography
Dimensions
24 mm (H) x 36 mm (W)
Acc. No.
2017.M.66
Copyright
© Frank O. Gehry
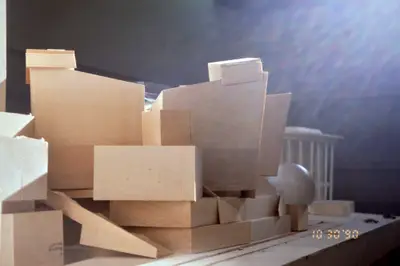
Title
Model of WDCH Exterior
Creator
Frank O. Gehry and Associates
Date
1990
Medium
35mm slide photography
Dimensions
24 mm (H) x 36 mm (W)
Acc. No.
2017.M.66
Copyright
© Frank O. Gehry
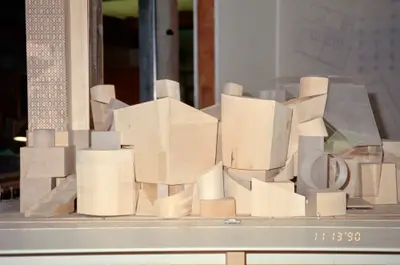
Title
Model of WDCH Exterior
Creator
Frank O. Gehry and Associates
Date
1990
Medium
35mm slide photography
Dimensions
24 mm (H) x 36 mm (W)
Acc. No.
2017.M.66
Copyright
© Frank O. Gehry
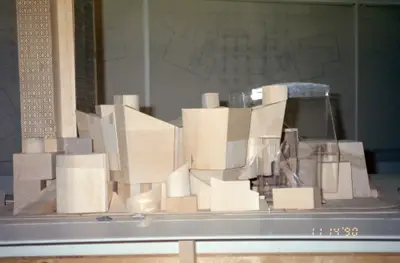
Title
Model of WDCH Exterior
Creator
Frank O. Gehry and Associates
Date
1990
Medium
35mm slide photography
Dimensions
24 mm (H) x 36 mm (W)
Acc. No.
2017.M.66
Copyright
© Frank O. Gehry
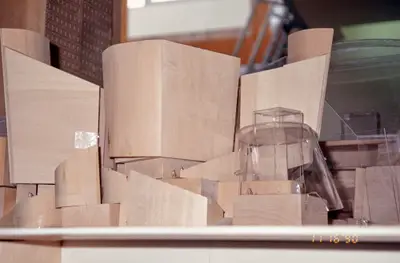
Title
Model of WDCH Exterior
Creator
Frank O. Gehry and Associates
Date
1990
Medium
35mm slide photography
Dimensions
24 mm (H) x 36 mm (W)
Acc. No.
2017.M.66
Copyright
© Frank O. Gehry
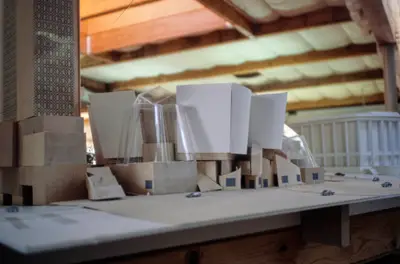
Title
Model of WDCH Exterior
Creator
Frank O. Gehry and Associates
Date
1990
Medium
35mm slide photography
Dimensions
24 mm (H) x 36 mm (W)
Acc. No.
2017.M.66
Copyright
© Frank O. Gehry
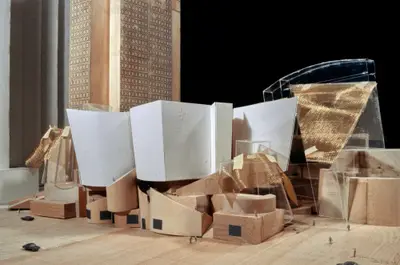
Title
Model of WDCH Exterior
Creator
Frank O. Gehry and Associates
Date
1990
Medium
35mm slide photography
Dimensions
24 mm (H) x 36 mm (W)
Acc. No.
2017.M.66
Copyright
© Frank O. Gehry
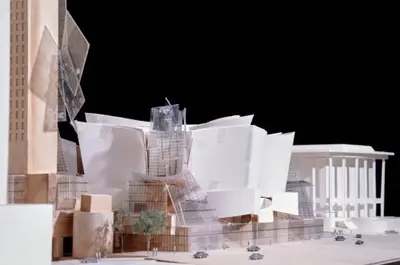
Title
Model of WDCH Exterior
Creator
Frank O. Gehry and Associates; Photo: Brian Yoo
Date
1990
Medium
35mm slide photography
Dimensions
24 mm (H) x 36 mm (W)
Acc. No.
2017.M.66
Copyright
© Frank O. Gehry
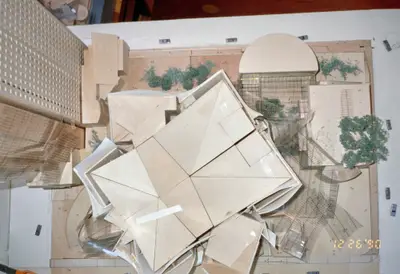
Title
Model of WDCH Exterior
Creator
Frank O. Gehry and Associates
Date
1990
Medium
35mm slide photography
Dimensions
24 mm (H) x 36 mm (W)
Acc. No.
2017.M.66
Copyright
© Frank O. Gehry
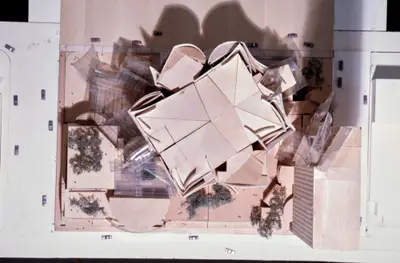
Title
Model of WDCH Exterior
Creator
Frank O. Gehry and Associates; Photo: Brian Yoo
Date
1990
Medium
35mm slide photography
Dimensions
24 mm (H) x 36 mm (W)
Acc. No.
2017.M.66
Copyright
© Frank O. Gehry
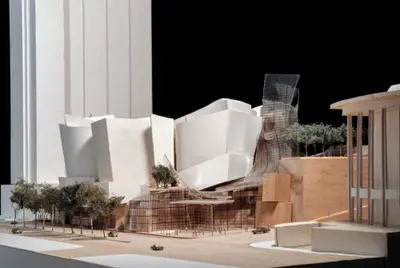
Title
Model of WDCH Exterior
Creator
Frank O. Gehry and Associates; Photo: Brian Yoo
Date
1991
Medium
35mm slide photography
Dimensions
24 mm (H) x 36 mm (W)
Acc. No.
2017.M.66
Copyright
© Frank O. Gehry

Title
Model of WDCH Exterior
Creator
Frank O. Gehry and Associates
Date
1991
Medium
35mm slide photography
Dimensions
24 mm (H) x 36 mm (W)
Acc. No.
2017.M.66
Copyright
© Frank O. Gehry
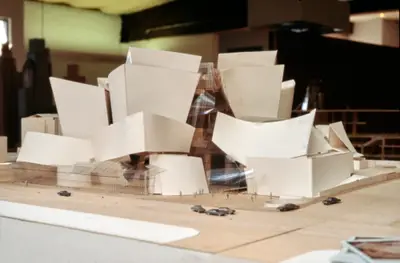
Title
Model of WDCH Exterior
Creator
Frank O. Gehry and Associates
Date
1991
Medium
35mm slide photography
Dimensions
24 mm (H) x 36 mm (W)
Acc. No.
2017.M.66
Copyright
© Frank O. Gehry
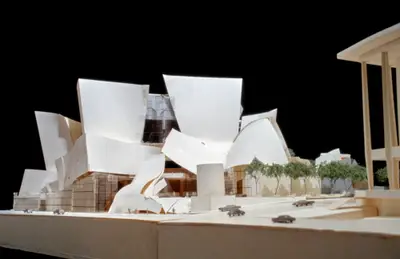
Title
Model of WDCH Exterior
Creator
Frank O. Gehry and Associates
Date
1991
Medium
35mm slide photography
Dimensions
24 mm (H) x 36 mm (W)
Acc. No.
2017.M.66
Copyright
© Frank O. Gehry
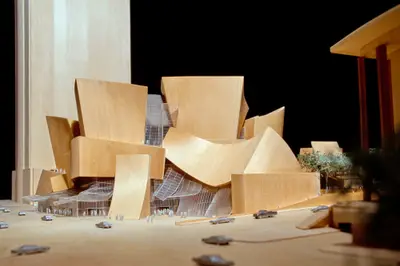
Title
Model of WDCH Exterior
Creator
Frank O. Gehry and Associates; Photo: Brian Yoo
Date
1991
Medium
35mm slide photography
Dimensions
24 mm (H) x 36 mm (W)
Acc. No.
2017.M.66
Copyright
© Frank O. Gehry
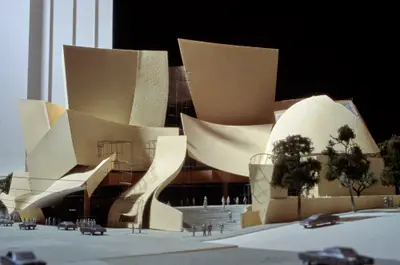
Title
Model of WDCH Exterior
Creator
Frank O. Gehry and Associates; Photo: Brian Yoo
Date
1991
Medium
35mm slide photography
Dimensions
24 mm (H) x 36 mm (W)
Acc. No.
2017.M.66
Copyright
© Frank O. Gehry
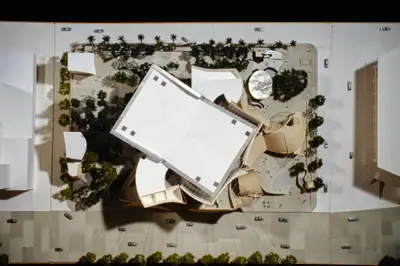
Title
Model of WDCH Exterior
Creator
Frank O. Gehry and Associates; Photo: Brian Yoo
Date
1991
Medium
35mm slide photography
Dimensions
24 mm (H) x 36 mm (W)
Acc. No.
2017.M.66
Copyright
© Frank O. Gehry
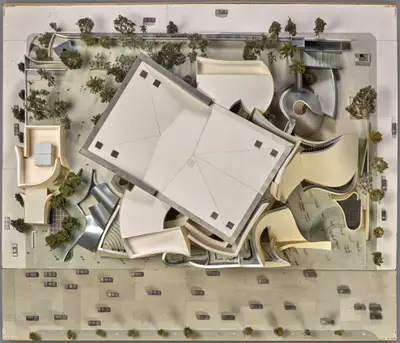
Title
Model of WDCH Exterior
Creator
Frank O. Gehry and Associates
Date
1991
Medium
Model in Paper, Paperboard, Foam board, Plastic, Metal, Foam, Steelwool, Wood, Ink
Dimensions
58.4 cm (H) × 174 cm (W) × 151.1 cm (D)
Acc. No.
2017.M.66
Copyright
© Frank O. Gehry
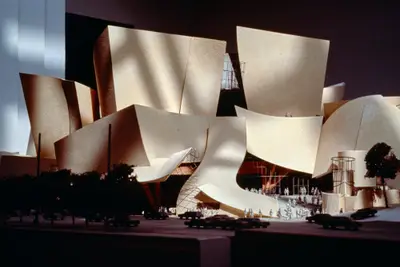
Title
Model of WDCH Exterior
Creator
Frank O. Gehry and Associates; Photo: Joshua White
Date
1992
Medium
35mm slide photography
Dimensions
24 mm (H) x 36 mm (W)
Acc. No.
2017.M.66
Copyright
© Frank O. Gehry
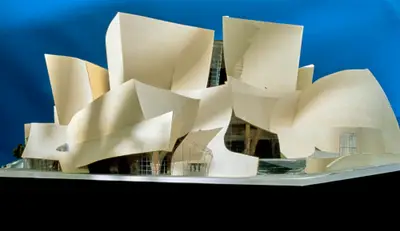
Title
Model of WDCH Exterior
Creator
Frank O. Gehry and Associates
Date
1992
Medium
35mm slide photography
Dimensions
24 mm (H) x 36 mm (W)
Acc. No.
2017.M.66
Copyright
© Frank O. Gehry
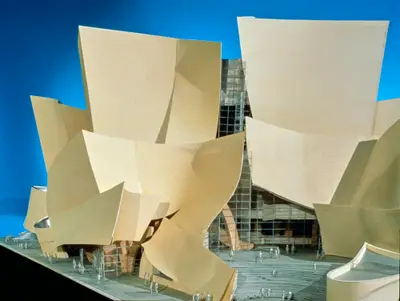
Title
Model of WDCH Exterior
Creator
Frank O. Gehry and Associates; Photo: Joshua White
Date
1992
Medium
35mm slide photography
Dimensions
24 mm (H) x 36 mm (W)
Acc. No.
2017.M.66
Copyright
© Frank O. Gehry
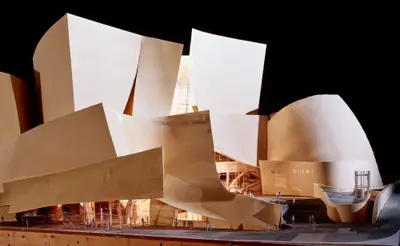
Title
Model of WDCH Exterior
Creator
Frank O. Gehry and Associates
Date
1992
Medium
Photographic transparency
Dimensions
58mm (H) x 83mm (W)
Acc. No.
2017.M.66
Copyright
© Frank O. Gehry
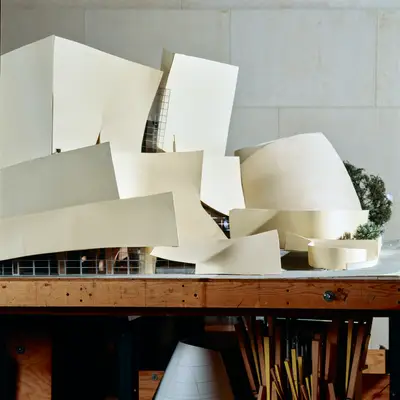
Title
Model of WDCH Exterior
Creator
Frank O. Gehry and Associates
Date
1992
Medium
Photographic transparency
Dimensions
55 mm (H) x 56 mm (W)
Acc. No.
2017.M.66
Copyright
© Frank O. Gehry
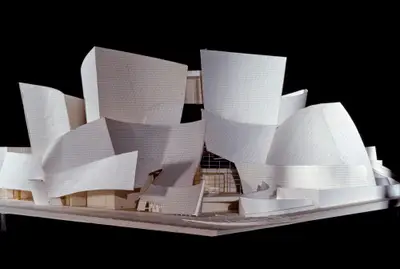
Title
Model of WDCH Exterior
Creator
Frank O. Gehry and Associates; Photo: Joshua White
Date
1993
Medium
35mm slide photography
Dimensions
24 mm (H) x 36 mm (W)
Acc. No.
2017.M.66
Copyright
© Frank O. Gehry
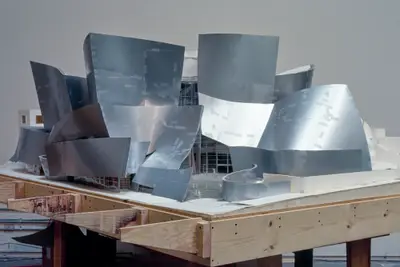
Title
Model of WDCH Exterior
Creator
Frank O. Gehry and Associates; Photo: Joshua White
Date
1998
Medium
35mm slide photography
Dimensions
24 mm (H) x 36 mm (W)
Acc. No.
2017.M.66
Copyright
© Frank O. Gehry
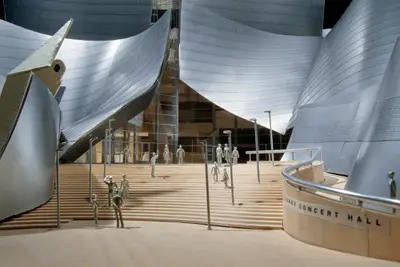
Title
Model of WDCH Exterior
Creator
Frank O. Gehry and Associates; Photo: Whit Preston
Date
1999
Medium
35mm slide photography
Dimensions
24 mm (H) x 36 mm (W)
Acc. No.
2017.M.66
Copyright
© Frank O. Gehry
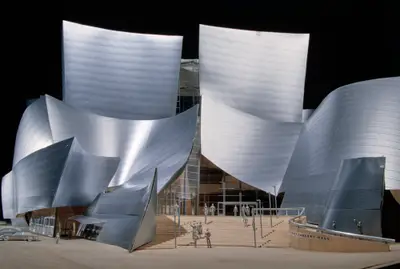
Title
Model of WDCH Exterior
Creator
Frank O. Gehry and Associates; Photo: Whit Preston
Date
1999
Medium
35mm slide photography
Dimensions
24 mm (H) x 36 mm (W)
Acc. No.
2017.M.66
Copyright
© Frank O. Gehry
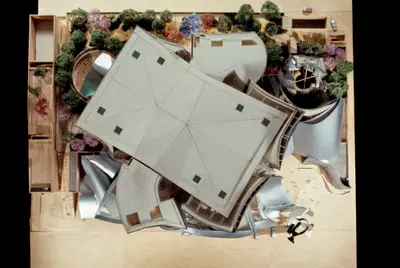
Title
Model of WDCH Exterior
Creator
Frank O. Gehry and Associates; Photo: Whit Preston
Date
1999
Medium
35mm slide photography
Dimensions
24 mm (H) x 36 mm (W)
Acc. No.
2017.M.66
Copyright
© Frank O. Gehry
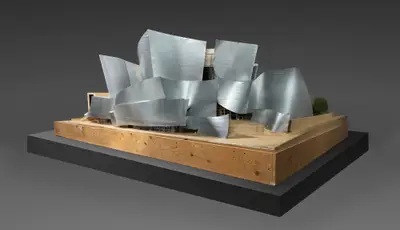
Title
Final Presentation Model for WDCH
Creator
Frank O. Gehry and Associates
Date
1998–1999
Medium
Model in wood, foam board, paperboard, foil-laminated paper, mylar, plastic, wire
Dimensions
114.3 cm (H) x 320 cm (W) x 215.9 cm (D)
Acc. No.
2017.M.66
Copyright
© Frank O. Gehry
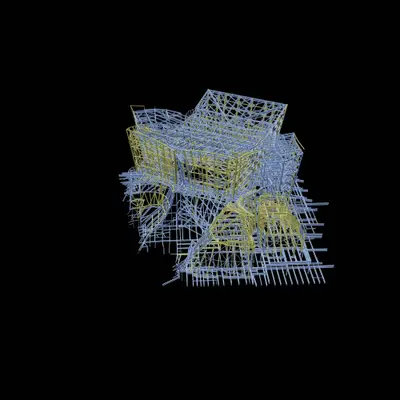
Title
Structural Model of WDCH in CATIA
Creator
Frank O. Gehry and Associates
Date
2000–2001
Medium
Digital file
Dimensions
n/a
Acc. No.
2017.M.66
Copyright
© Frank O. Gehry
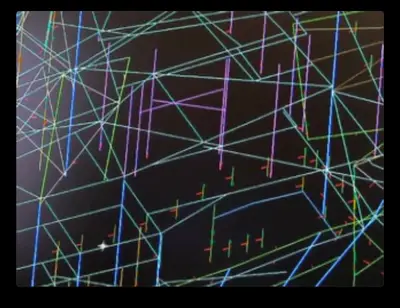
Title
Wireframe Model of WDCH in CATIA
Creator
Frank O. Gehry and Associates
Date
1999–2000
Medium
Digital file
Dimensions
n/a
Acc. No.
2017.M.66
Copyright
© Frank O. Gehry
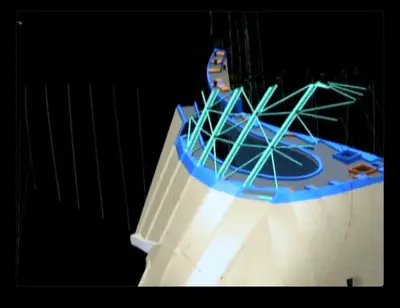
Title
Structural Model of WDCH in CATIA
Creator
Frank O. Gehry and Associates
Date
2001
Medium
Digital file
Dimensions
n/a
Acc. No.
2017.M.66
Copyright
© Frank O. Gehry
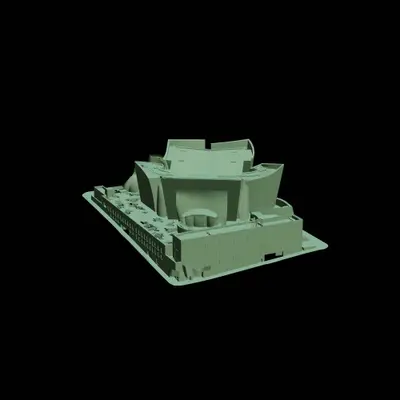
Title
Model of WDCH Exterior in CATIA
Creator
Frank O. Gehry and Associates
Date
2000–2001
Medium
Digital file
Dimensions
n/a
Acc. No.
2017.M.66
Copyright
© Frank O. Gehry
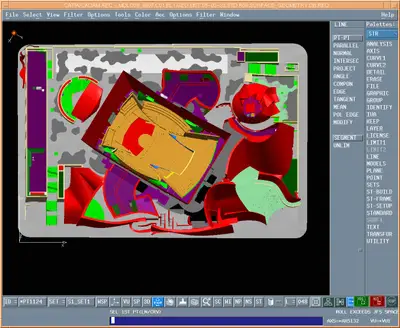
Title
Model of WDCH in CATIA
Creator
Frank O. Gehry and Associates
Date
1999–2002; 2005
Medium
Digital file
Dimensions
n/a
Acc. No.
2017.M.66
Copyright
© Frank O. Gehry
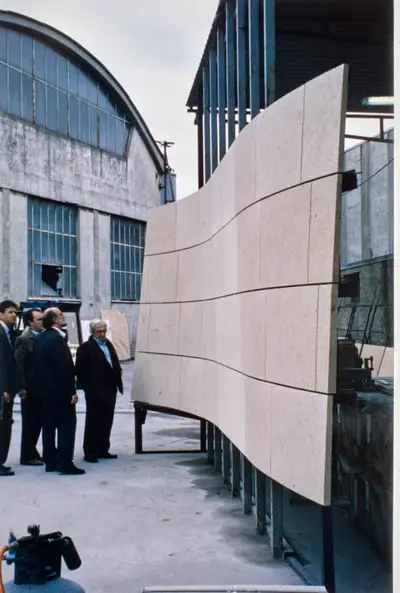
Title
Frank Gehry Examining Mock-Up of Limestone Façade for WDCH
Creator
Frank O. Gehry and Associates
Date
ca. 1991
Medium
35mm slide photography
Dimensions
36 mm (H) x 24 mm (W)
Acc. No.
2017.M.66
Copyright
© Frank O. Gehry
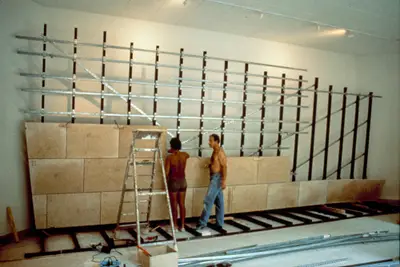
Title
Mock-Up of Limestone Façade for WDCH
Creator
Frank O. Gehry and Associates; Photo: Randall Stout
Date
ca. 1991
Medium
35mm slide photography
Dimensions
24 mm (H) x 36 mm (W)
Acc. No.
2017.M.66
Copyright
© Frank O. Gehry

Title
Mock-Up of Stainless-Steel Façade for WDCH
Creator
Frank O. Gehry and Associates; Photo: Terry Bell
Date
2000
Medium
35mm slide photography
Dimensions
24 mm (H) x 36 mm (W)
Acc. No.
2017.M.66
Copyright
© Frank O. Gehry

Title
Mock-Up of Stainless-Steel Façade for WDCH
Creator
Frank O. Gehry and Associates; Photo: Craig Walsh
Date
2000
Medium
35mm slide photography
Dimensions
24 mm (H) x 36 mm (W)
Acc. No.
2017.M.66
Copyright
© Frank O. Gehry

Title
Reference Photography for "A Rose for Lilly"
Creator
Frank O. Gehry and Associates
Date
ca. 2001
Medium
35mm slide photography
Dimensions
36 mm (H) x 24 mm (W)
Acc. No.
2017.M.66
Copyright
© Frank O. Gehry
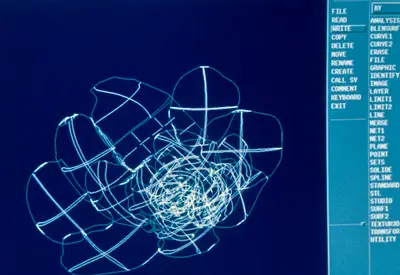
Title
Model of "A Rose for Lilly" in CATIA
Creator
Frank O. Gehry and Associates
Date
2002
Medium
35mm photographic still from digital file
Dimensions
24 mm (H) x 36 mm (W)
Acc. No.
2017.M.66
Copyright
© Frank O. Gehry
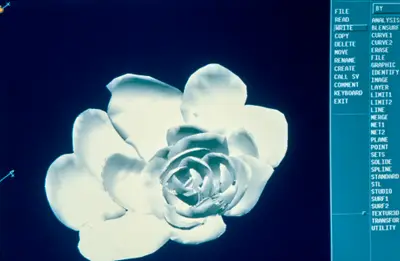
Title
Model of "A Rose for Lilly" in CATIA
Creator
Frank O. Gehry and Associates
Date
2002
Medium
35mm photographic still from digital file
Dimensions
24 mm (H) x 36 mm (W)
Acc. No.
2017.M.66
Copyright
© Frank O. Gehry
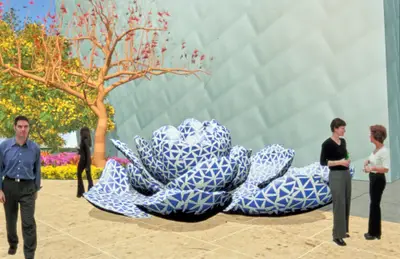
Title
Digital Rendering of WDCH Exterior with "A Rose for Lilly"
Creator
Frank O. Gehry and Associates
Date
2002
Medium
35mm photographic still from digital file
Dimensions
24 mm (H) x 36 mm (W)
Acc. No.
2017.M.66
Copyright
© Frank O. Gehry

Title
Model Study for "A Rose for Lilly"
Creator
Frank O. Gehry and Associates; Photo: Whit Preston
Date
1998
Medium
35mm slide photography
Dimensions
24 mm (H) x 36 mm (W)
Acc. No.
2017.M.66
Copyright
© Frank O. Gehry
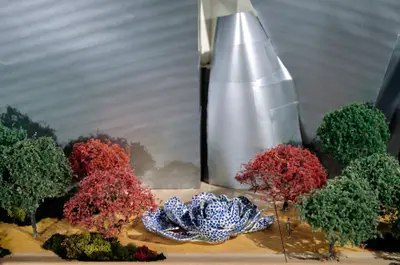
Title
Model of WDCH Exterior with "A Rose for Lilly"
Creator
Frank O. Gehry and Associates; Photo: Whit Preston
Date
1998
Medium
35mm slide photography
Dimensions
24 mm (H) x 36 mm (W)
Acc. No.
2017.M.66
Copyright
© Frank O. Gehry
Shaping Curves
The design process for the building's exterior initially proceeded by constructing paper models by hand, allowing for ad hoc alteration, iteration, and revision.
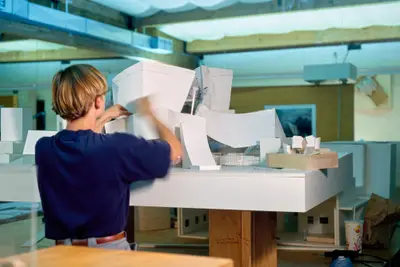
Title
Constructing a Model of WDCH
Creator
Frank O. Gehry and Associates; Photo: Joshua White
Date
1991
Medium
35mm slide photography
Dimensions
24 mm (H) x 36 mm (W)
Acc. No.
2017.M.66
Copyright
© Frank O. Gehry
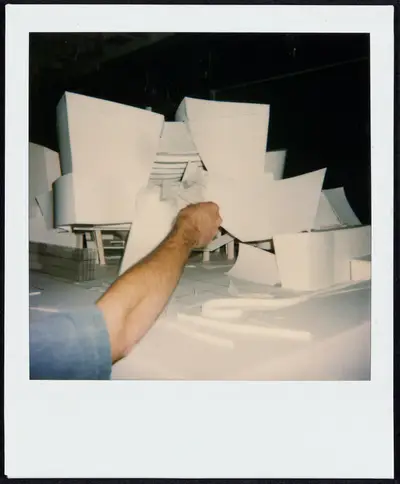
Title
Constructing a Model of WDCH
Creator
Frank O. Gehry and Associates
Date
ca. 1991
Medium
Polaroid photography
Dimensions
79mm x 78mm
Acc. No.
2017.M.66
Copyright
© Frank O. Gehry
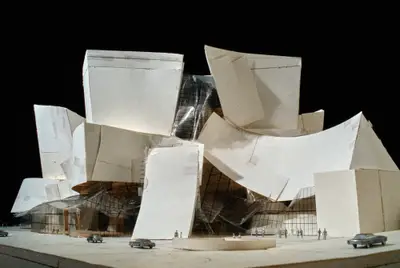
Title
Model of WDCH Exterior
Creator
Frank O. Gehry and Associates; Photo: Brian Yoo
Date
1991
Medium
35mm slide photography
Dimensions
24 mm (H) x 36 mm (W)
Acc. No.
2017.M.66
Copyright
© Frank O. Gehry
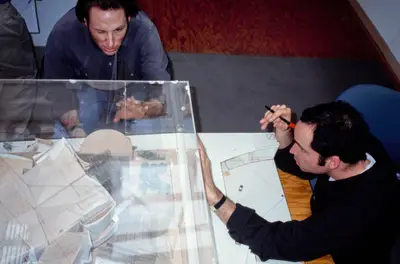
Title
Michael Sant and Alex Meconi Taking Projections from a WDCH Form Study Model
Creator
Frank O. Gehry and Associates; Photo: Joshua White
Date
1991
Medium
35mm slide photography
Dimensions
24 mm (H) x 36 mm (W)
Acc. No.
2017.M.66
Copyright
© Frank O. Gehry
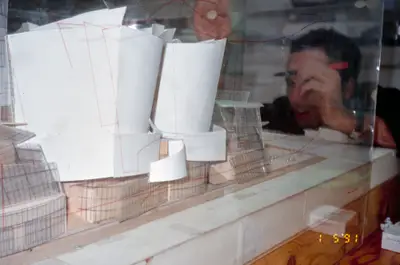
Title
Alex Meconi Taking Projections from a WDCH Form Study Model
Creator
Frank O. Gehry and Associates; Photo: Joshua White
Date
1991
Medium
35mm slide photography
Dimensions
24 mm (H) x 36 mm (W)
Acc. No.
2017.M.66
Copyright
© Frank O. Gehry
Coding Form
Architects turned to digital scanning and modeling to further test and refine the building's design.
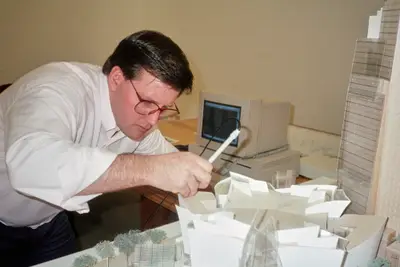
Title
Scanning a Model of WDCH
Creator
Frank O. Gehry and Associates
Date
1991
Medium
35mm slide photography
Dimensions
24 mm (H) x 36 mm (W)
Acc. No.
2017.M.66
Copyright
© Frank O. Gehry
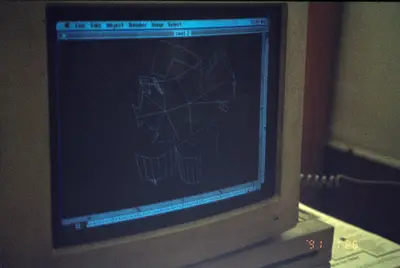
Title
Digital Model of WDCH Generated by Scanning Pen
Creator
Frank O. Gehry and Associates
Date
1991
Medium
35mm slide photography
Dimensions
24 mm (H) x 36 mm (W)
Acc. No.
2017.M.66
Copyright
© Frank O. Gehry
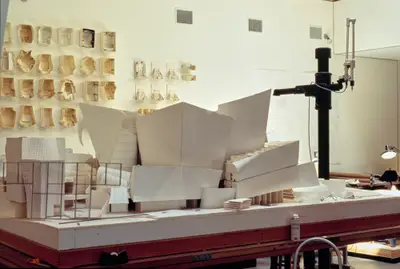
Title
Model of WDCH with Scanning Arm
Creator
Frank O. Gehry and Associates; Photo: Joshua White
Date
1993
Medium
35mm slide photography
Dimensions
24 mm (H) x 36 mm (W)
Acc. No.
2017.M.66
Copyright
© Frank O. Gehry
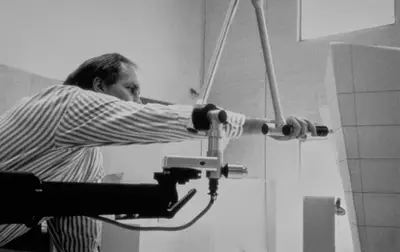
Title
Rick Smith of C-Cubed Scanning a Model of WDCH
Creator
Frank O. Gehry and Associates
Date
ca. 1993
Medium
35mm slide photography
Dimensions
24 mm (H) x 36 mm (W)
Acc. No.
2017.M.66
Copyright
© Frank O. Gehry
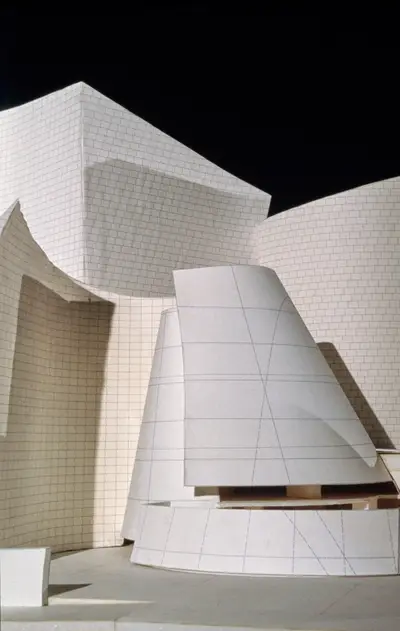
Title
Model of WDCH with Printed Gridlines
Creator
Frank O. Gehry and Associates; Photo: Joshua White
Date
1993
Medium
35mm slide photography
Dimensions
36 mm (H) x 24 mm (W)
Acc. No.
2017.M.66
Copyright
© Frank O. Gehry
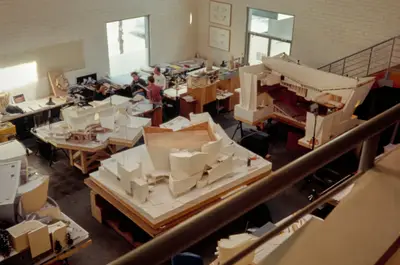
Title
"Confirmation Model" of WDCH Built from CATIA Data
Creator
Frank O. Gehry and Associates; Photo: Joshua White
Date
1993
Medium
35mm slide photography
Dimensions
24 mm (H) x 36 mm (W)
Acc. No.
2017.M.66
Copyright
© Frank O. Gehry
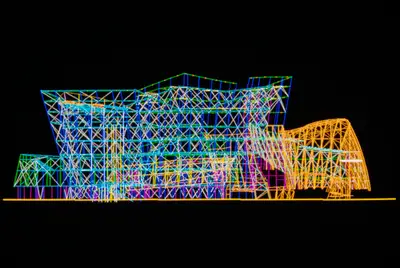
Title
Wireframe Model of WDCH in CATIA
Creator
Frank O. Gehry and Associates
Date
2002
Medium
35mm photographic still from digital file
Dimensions
24 mm (H) x 36 mm (W)
Acc. No.
2017.M.66
Copyright
© Frank O. Gehry
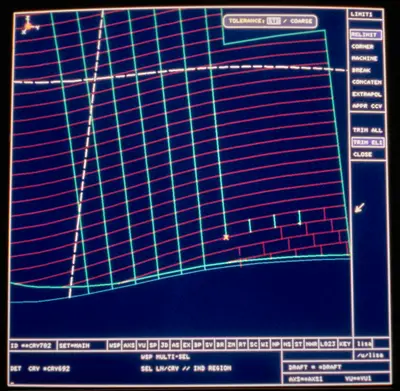
Title
Building a Digital Model of WDCH in CATIA
Creator
Frank O. Gehry and Associates
Date
1992
Medium
35mm photographic still from digital file
Dimensions
24 mm (H) x 36 mm (W)
Acc. No.
2017.M.66
Copyright
© Frank O. Gehry
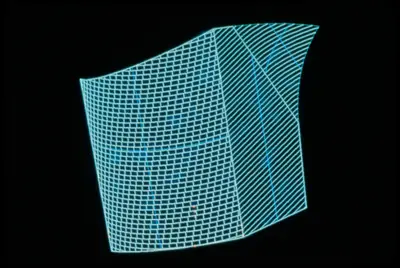
Title
WDCH Form Study in CATIA
Creator
Frank O. Gehry and Associates
Date
1992
Medium
35mm photographic still from digital file
Dimensions
24 mm (H) x 36 mm (W)
Acc. No.
2017.M.66
Copyright
© Frank O. Gehry
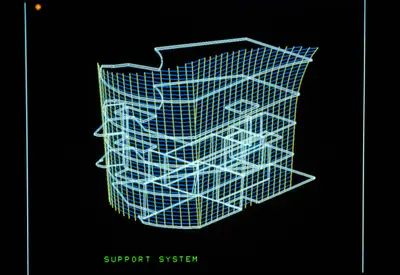
Title
CATIA Model of WDCH
Creator
Frank O. Gehry and Associates; Photo: Joshua White
Date
1992
Medium
35mm photographic still from digital file
Dimensions
24 mm (H) x 36 mm (W)
Acc. No.
2017.M.66
Copyright
© Frank O. Gehry
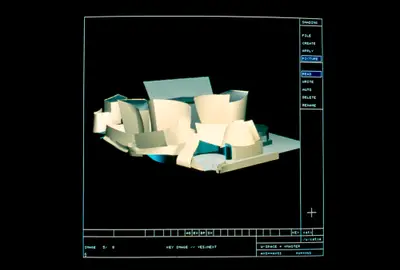
Title
Model of WDCH Exterior in CATIA
Creator
Frank O. Gehry and Associates
Date
1992–1994
Medium
35mm photographic still from digital file
Dimensions
24 mm (H) x 36 mm (W)
Acc. No.
2017.M.66
Copyright
© Frank O. Gehry
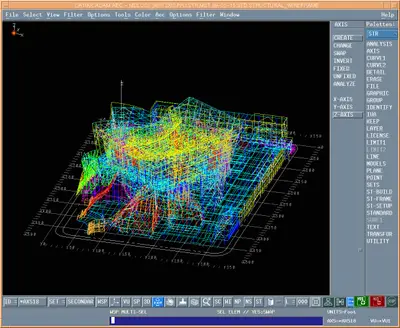
Title
Structural Wireframe Model of WDCH in CATIA
Creator
Frank O. Gehry and Associates
Date
1999–2000
Medium
Digital file
Dimensions
n/a
Acc. No.
2017.M.66
Copyright
© Frank O. Gehry
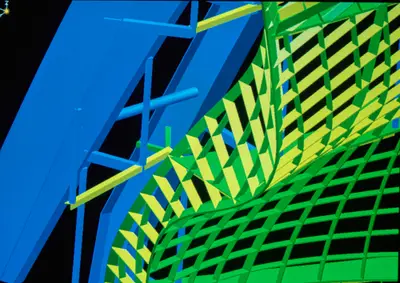
Title
Structural Model of WDCH in CATIA
Creator
Frank O. Gehry and Associates
Date
1999
Medium
35mm photographic still from digital file
Dimensions
24 mm (H) x 36 mm (W)
Acc. No.
2017.M.66
Copyright
© Frank O. Gehry
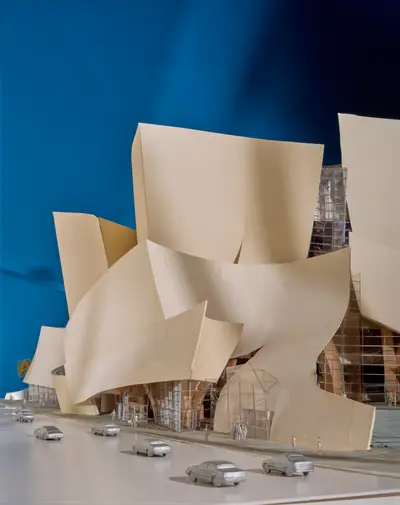
Title
Model of WDCH
Creator
Frank O. Gehry and Associates; Photo: Joshua White
Date
1992
Medium
Photographic transparency
Dimensions
125mm x 99mm
Acc. No.
2017.M.66
Copyright
© Frank O. Gehry
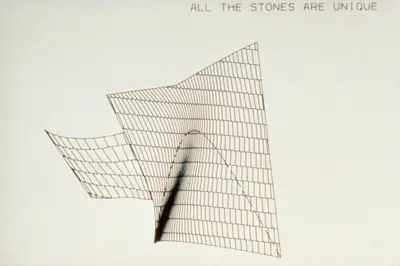
Title
CATIA Study for WDCH
Creator
Frank O. Gehry and Associates
Date
ca. 1991
Medium
35mm photographic still from digital file
Dimensions
24 mm (H) x 36 mm (W)
Acc. No.
2017.M.66
Copyright
© Frank O. Gehry
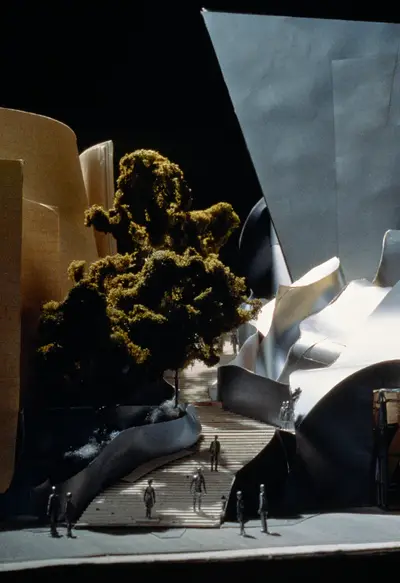
Title
Detail of Model of WDCH
Creator
Frank O. Gehry and Associates; Photo: Joshua White
Date
ca. 1992
Medium
35mm slide photography
Dimensions
36 mm (H) x 24 mm (W)
Acc. No.
2017.M.66
Copyright
© Frank O. Gehry
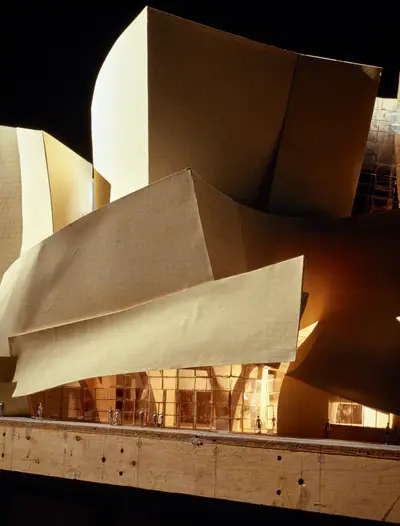
Title
Model of WDCH
Creator
Frank O. Gehry and Associates; Photo: Joshua White
Date
1992
Medium
35mm slide photography
Dimensions
36 mm (H) x 24 mm (W)
Acc. No.
2017.M.66
Copyright
© Frank O. Gehry
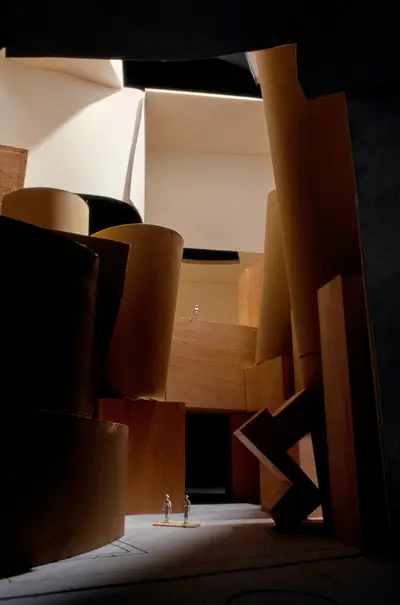
Title
Model of WDCH Lobby
Creator
Frank O. Gehry and Associates
Date
1993
Medium
35mm slide photography
Dimensions
36 mm (H) x 24 mm (W)
Acc. No.
2017.M.66
Copyright
© Frank O. Gehry
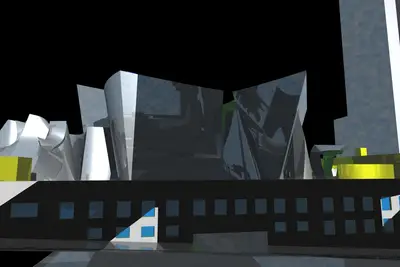
Title
Digital Rendering of WDCH Exterior
Creator
Frank O. Gehry and Associates
Date
1999–2003; 2004
Medium
Digital file
Dimensions
n/a
Acc. No.
2017.M.66
Copyright
© Frank O. Gehry
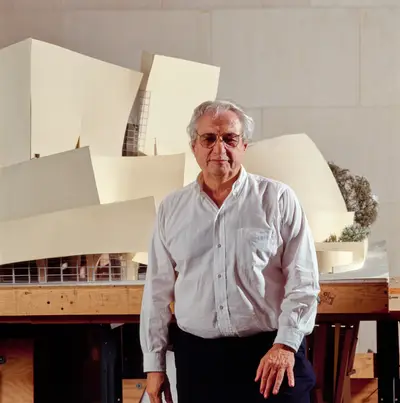
Title
Frank Gehry with WDCH Model
Creator
Frank O. Gehry and Associates
Date
1992
Medium
Photographic transparency
Dimensions
63 mm (H) x 61 mm (W)
Acc. No.
2017.M.66
Copyright
© Frank O. Gehry
CHAPTER III Bouquet of Sound
A centerpiece for the hall, the organ challenged the project team to design an instrument to be heard and a work to be seen in its own right.
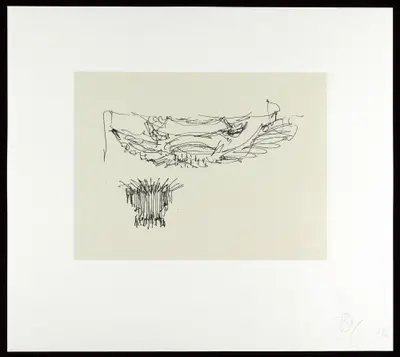
Title
Sketch of WDCH Organ
Creator
Frank O. Gehry and Associates; Circa Editions
Date
2003
Medium
Mixed-media screenprint
Dimensions
40.6 × 45.7 cm (Sheet)
Acc. No.
2009.PR.3
Copyright
© Frank O. Gehry
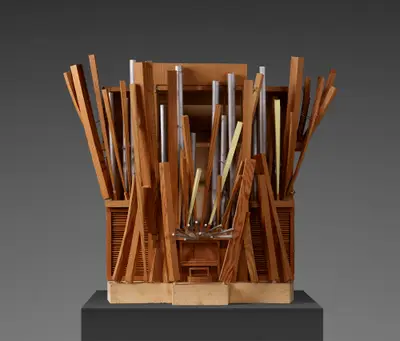
Title
Model of WDCH Organ
Creator
Frank O. Gehry and Associates
Date
ca. 1992–1993
Medium
Model in wood, paint, pencil, pins
Dimensions
52.1 cm (H) x 55.8 cm (W) x 30.5 cm (D)
Acc. No.
2017.M.66
Copyright
© Frank O. Gehry
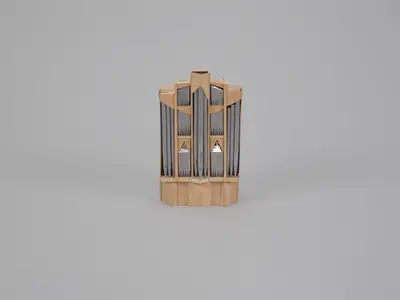
Title
Study Model of WDCH Organ
Creator
Frank O. Gehry and Associates
Date
ca. 1990
Medium
Model in wood, paint, metal foil
Dimensions
24.1 cm (H) x 14 cm (W) x 10.2 cm (D)
Acc. No.
2017.M.66
Copyright
© Frank O. Gehry
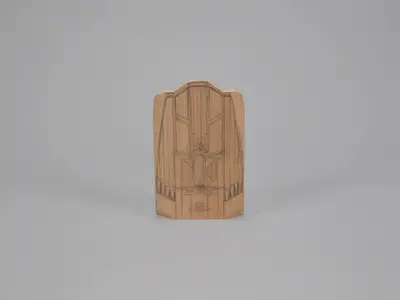
Title
Study Model of WDCH Organ
Creator
Frank O. Gehry and Associates
Date
1990
Medium
Model in wood, pencil
Dimensions
22.9 cm (H) x 15.2 cm (W) x 1.9 cm (D)
Acc. No.
2017.M.66
Copyright
© Frank O. Gehry
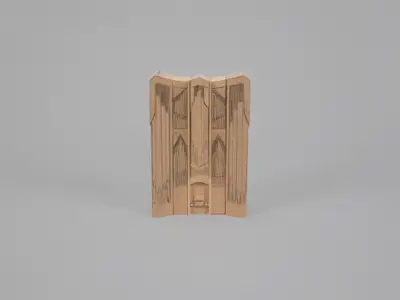
Title
Study Model of WDCH Organ
Creator
Frank O. Gehry and Associates
Date
1990
Medium
Model in wood, pencil
Dimensions
23.5 cm (H) x 15.9 cm (W) x 6.4 cm (D)
Acc. No.
2017.M.66
Copyright
© Frank O. Gehry
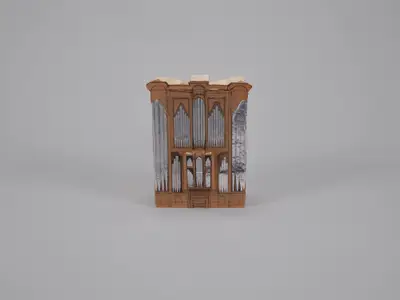
Title
Study Model of WDCH Organ
Creator
Frank O. Gehry and Associates
Date
1990
Medium
Model in wood, paper, pencil, metal foil
Dimensions
22.9 cm (H) x 17.8 cm (W) x 8.9 cm (D)
Acc. No.
2017.M.66
Copyright
© Frank O. Gehry
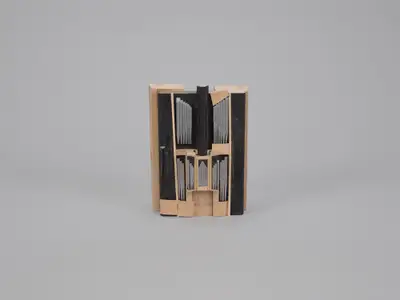
Title
Study Model of WDCH Organ
Creator
Frank O. Gehry and Associates
Date
1990
Medium
Model in wood, pencil, paint
Dimensions
22.9 cm (H) x 16.8 cm (W) x 10.2 cm (D)
Acc. No.
2017.M.66
Copyright
© Frank O. Gehry
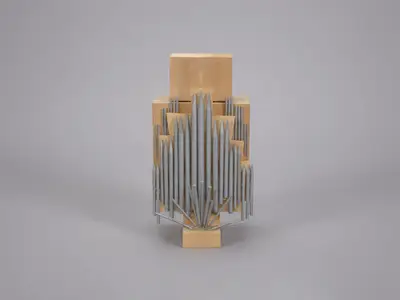
Title
Study Model of WDCH Organ
Creator
Frank O. Gehry and Associates
Date
1990
Medium
Model in wood, paint
Dimensions
27.9 cm (H) x 15.2 cm (W) x 12.1 cm (D)
Acc. No.
2017.M.66
Copyright
© Frank O. Gehry
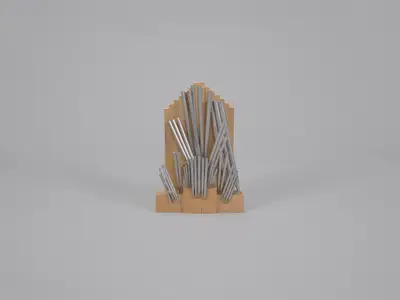
Title
Study Model of WDCH Organ
Creator
Frank O. Gehry and Associates
Date
1991
Medium
Model in wood, paint
Dimensions
22.2 cm (H) x 15.2 cm (W) x 7.6 cm (D)
Acc. No.
2017.M.66
Copyright
© Frank O. Gehry
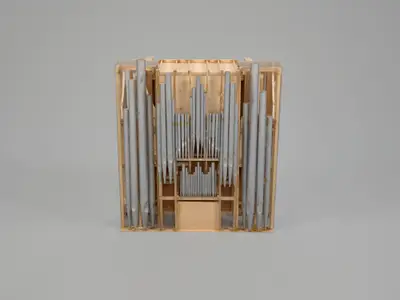
Title
Study Model of WDCH Organ
Creator
Frank O. Gehry and Associates
Date
1993
Medium
Model in wood, plastic, paint
Dimensions
43.2 cm (H) x 40.6 cm (W) x 24.1 cm (D)
Acc. No.
2017.M.66
Copyright
© Frank O. Gehry
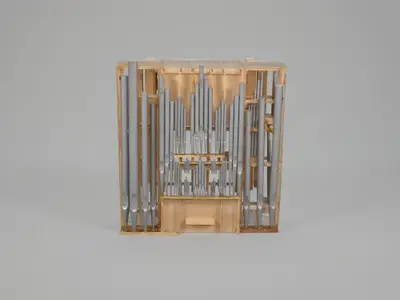
Title
Study Model of WDCH Organ
Creator
Frank O. Gehry and Associates
Date
1993
Medium
Model in wood, plastic, paint
Dimensions
45.1 cm (H) x 40.6 cm (W) x 25.4 cm (D)
Acc. No.
2017.M.66
Copyright
© Frank O. Gehry
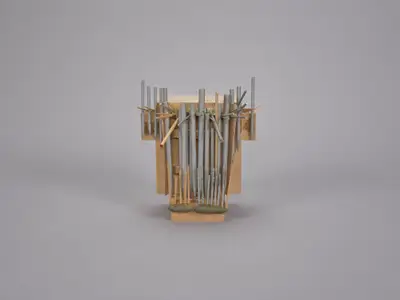
Title
Study Model of WDCH Organ
Creator
Frank O. Gehry and Associates
Date
1993
Medium
Model in wood, paint, pencil, tack
Dimensions
22.9 cm (H) x 19.1 cm (W) x 16.5 cm (D)
Acc. No.
2017.M.66
Copyright
© Frank O. Gehry

Title
Study Model of WDCH Organ
Creator
Frank O. Gehry and Associates
Date
1994
Medium
Model in wood, foam board, paper, paint, wire, plastic
Dimensions
52.1 cm (H) x 52.1 cm (W) x 20.3 cm (D)
Acc. No.
2017.M.66
Copyright
© Frank O. Gehry
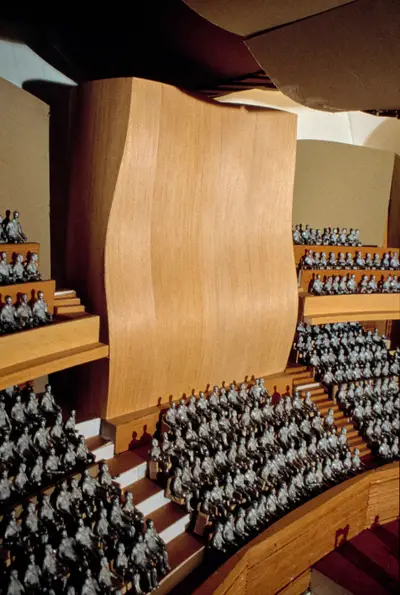
Title
Study Model of WDCH Organ
Creator
Frank O. Gehry and Associates
Date
1993
Medium
35mm slide photography
Dimensions
36 mm (H) x 24 mm (W)
Acc. No.
2017.M.66
Copyright
© Frank O. Gehry
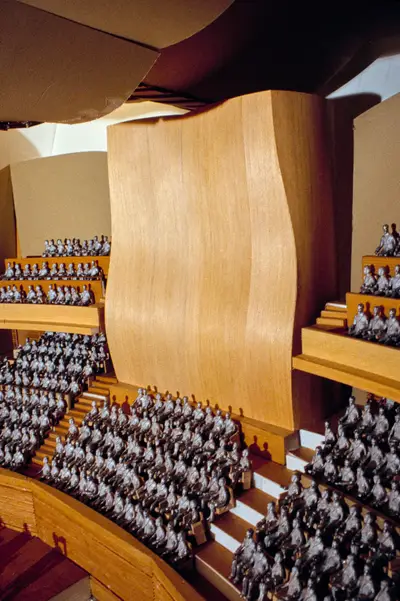
Title
Study Model of WDCH Organ
Creator
Frank O. Gehry and Associates
Date
1993
Medium
35mm slide photography
Dimensions
36 mm (H) x 24 mm (W)
Acc. No.
2017.M.66
Copyright
© Frank O. Gehry
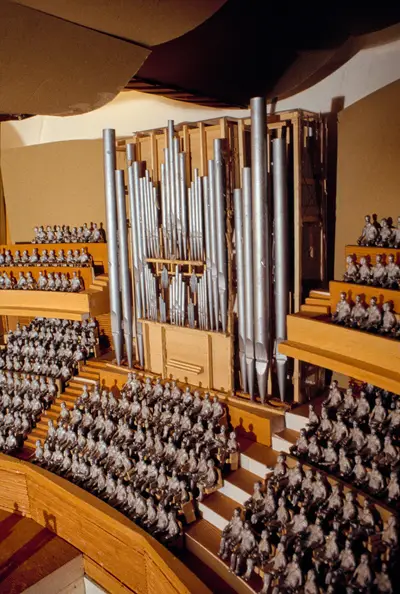
Title
Study Model of WDCH Organ
Creator
Frank O. Gehry and Associates
Date
1993
Medium
35mm slide photography
Dimensions
36 mm (H) x 24 mm (W)
Acc. No.
2017.M.66
Copyright
© Frank O. Gehry
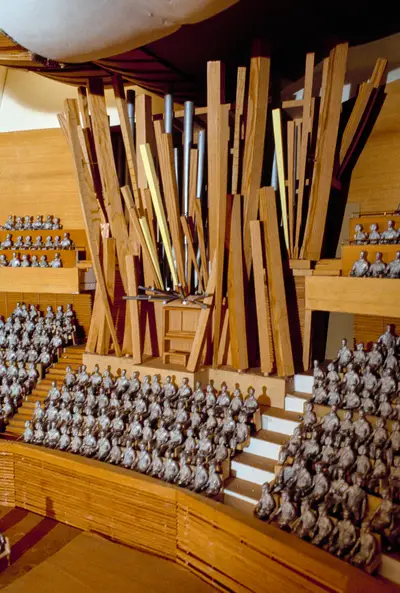
Title
Study Model of WDCH Organ
Creator
Frank O. Gehry and Associates
Date
1993
Medium
35mm slide photography
Dimensions
36 mm (H) x 24 mm (W)
Acc. No.
2017.M.66
Copyright
© Frank O. Gehry
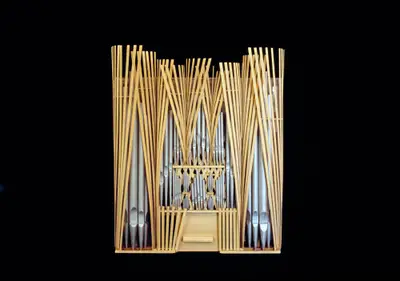
Title
Study Model of WDCH Organ
Creator
Frank O. Gehry and Associates; Photo: Joshua White
Date
1993
Medium
35mm slide photography
Dimensions
24 mm (H) x 36 mm (W)
Acc. No.
2017.M.66
Copyright
© Frank O. Gehry
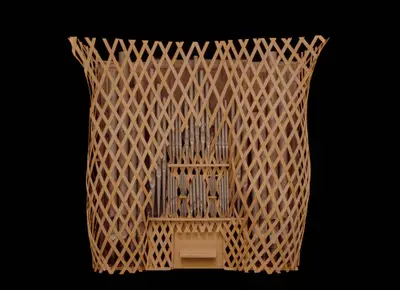
Title
Study Model of WDCH Organ
Creator
Frank O. Gehry and Associates; Photo: Joshua White
Date
1993
Medium
35mm slide photography
Dimensions
24 mm (H) x 36 mm (W)
Acc. No.
2017.M.66
Copyright
© Frank O. Gehry
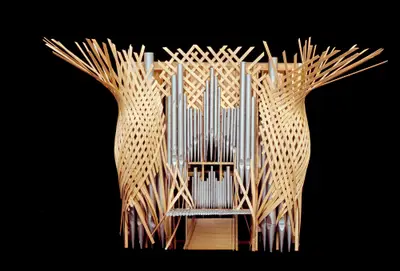
Title
Study Model of WDCH Organ
Creator
Frank O. Gehry and Associates; Photo: Joshua White
Date
1993
Medium
35mm slide photography
Dimensions
24 mm (H) x 36 mm (W)
Acc. No.
2017.M.66
Copyright
© Frank O. Gehry
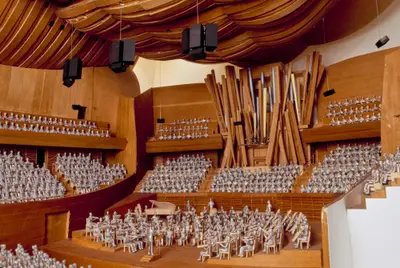
Title
Model of WDCH Interior with Organ
Creator
Frank O. Gehry and Associates; Photo: Whit Preston
Date
1998
Medium
35mm slide photography
Dimensions
24 mm (H) x 36 mm (W)
Acc. No.
2017.M.66
Copyright
© Frank O. Gehry
A Place to Gather
The building's resulting form pushed the limits of what was thought to be technologically and architecturally feasible.
